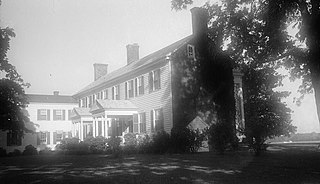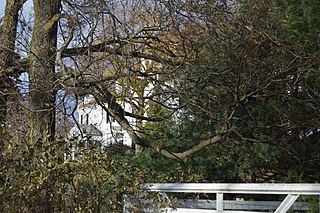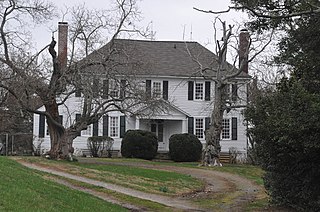
The Thoroughgood House is a brick house located at 1636 Parish Road, in the neighborhood of Thoroughgood, in Virginia Beach, Virginia, United States. It was built ca. 1719. It was formerly known as the Adam Thoroughgood House. It was not built by Adam. The building underwent major restorations in 1923 and in the 1950s and has served as a museum since opening to the public April 29, 1957. Much of the current structure was most likely the house of the great-grandson of Adam Thoroughgood. The City of Virginia Beach acquired the property in 2003. A 2004 grant application to the National Park Service resulted in a $150,000 award from the prestigious Save America's Treasures program. The City matched that amount as required. This restoration took longer and cost more than expected, but the house reopened in May 2011.

Frascati is an early 19th-century Federal-style plantation house near Somerset in Orange County, Virginia. Frascati was the residence of Philip P. Barbour, Associate Justice of the Supreme Court of the United States and statesman.

Mirador is a historic home located near Greenwood, Albemarle County, Virginia. It was built in 1842 for James M. Bowen (1793–1880), and is a two-story, brick structure on a raised basement in the Federal style. It has a deck-on-hip roof capped by a Chinese Chippendale railing. The front facade features a portico with paired Tuscan order columns. The house was renovated in the 1920s by noted New York architect William Adams Delano (1874–1960), who transformed the house into a Georgian Revival mansion.

Walnut Grove is an historic Greek Revival-style house in Spotsylvania County, Virginia. The house was built in 1840 on land that was purchased by Jonathan Johnson in 1829. Markings on the exposed oak beams indicate that Walnut Grove was built by William A. Jennings. Jennings was recognized as a master builder of Greek Revival homes during that period. Walnut Grove was added to the National Register of Historic Places in August 2004.
Bunting Place, also known as Mapp Farm and Nickawampus Farm, is a historic home and farm located at Wachapreague, Accomack County, Virginia.
Edmund Bayly House, also known as Hermitage, is a historic home located at Craddockville, Accomack County, Virginia. It was built in two stages between 1769 and 1787, and is a 1+1⁄2-story, five-bay, brick-ended frame house. It has a gable roof with dormers. The interior features fine Georgian woodwork, including an impressive parlor chimney piece with flanking cupboards, and a handsome stair. Also on the property are a contributing kitchen outbuilding, renovated for use as a guest house, and a shed.

Dickinson–Milbourn House is a historic home located near Jonesville, Lee County, Virginia. It was built between 1844 and 1848, and is a two-story, five-bay, gable roofed brick dwelling. It has a central passage plan and a pair of semi-exterior end brick chimneys at each gable end. Also on the property is the contributing large brick smokehouse.

Evans House No. 2 is a historic home located near Prices Fork, Montgomery County, Virginia, United States. It was built about 1860, and is a two-story, five-bay, brick dwelling with a center-passage plan. It has a gable roof, exterior brick end chimneys with stepped shoulders, a hipped roof front porch, and a second front entrance. Also on the property is a contributing one-story frame mid-19th century outbuilding.

Vaucluse is a historic plantation house located near Bridgetown, Northampton County, Virginia. It is a complex, two-story, ell-shaped brick and frame structure with a gable roof. Attached to the house is a 1+1⁄2-story quarter kitchen with brick ends. The brickended section of the house was built about 1784, with the addition to the house added in 1829. The annex connecting the house with the old kitchen was probably added in 1889. It was the home of Secretary of State Abel P. Upshur (1790–1844) who died in the USS Princeton disaster of 1844. His brother U.S. Navy Commander George P. Upshur (1799–1852), owned nearby Caserta from 1836 to 1847.

Burke's Tavern is a historic inn and tavern located near Burkeville, Nottoway County, Virginia. It was built in 1731, and is a one-story frame building set upon a ground-level brick basement. The building has a central hall, single pile plan. It features brick exterior end chimneys. Near the end of the American Civil War in 1865, the Union Brigadier General Thomas Alfred Smyth of Delaware, wounded at the Battle of High Bridge was brought to the house, where he died on April 9. Smythe was the last Union general to be killed in the war.

John Beaver House, also known as the Thomas Shirley House, is a historic home located near Salem, Page County, Virginia. It was built in 1825–1826, and is a two-story, four-bay, single pile brick dwelling. It has two entryways, a three-course molded brick cornice under the eaves of the gable roof, and exterior end chimneys. A two-story, five-bay kitchen/dining room ell was added in the late-19th century.

Red Lane Tavern is a historic inn and tavern located at Powhatan, Powhatan County, Virginia. It was built in 1832, and is a 1 1/2-story, log building set on a brick foundation. The main block has a gable roof and exterior end chimneys. It has a 1 1/2-story kitchen connect to the main block by a one-story addition. The building housed an ordinary from 1836 to 1845. It is representative of a Tidewater South folk house.

Locust Hill is a historic home located near Mechanicsville in Rockbridge County, Virginia. The house was built in 1826, and is a two-story, three-bay, Federal style brick dwelling. It has a side gable roof and interior end chimneys. The interior was damaged by fire in the 1850s and much of the woodwork was replaced with Greek Revival forms. A Greek Revival style front porch dates from the same period. The property also includes the contributing "slave quarters," a double pen log corn crib, and two frame sheds.

Contentment, also known as the Grattan House, is a historic home located near Mount Crawford, Rockingham County, Virginia. It was built in 1823, and is a two-story, five-bay, brick Federal style dwelling. It has a pair of slightly projecting interior end chimneys placed at each end of the standing-seam metal gable roof with a brick parapet between each pair. During the American Civil War, on June 2–3, 1864, the house served as the headquarters of Confederate General John D. Imboden before the Battle of Piedmont. It was also the site of one of the major skirmishes before the Confederate defeat at Cedar Creek, near Winchester. That skirmish was initiated by General Jubal Early and began at Contentment on October 4, 1864.

Bogota, also known as Bogota Farm, is a historic home and farm and national historic district located near Port Republic, Rockingham County, Virginia. The main house was built between 1845 and 1847, and is a two-story, five-bay, brick Greek Revival style dwelling. It features a brick cornice, stepped-parapet gable end walls, and a low-pitched gable roof. The front facade has a two-story pedimented portico sheltering the center bay. Also on the property are the contributing smokehouse, two slave dwellings, a garden area, bank barn, log house, and two archaeological sites including a possible slave cemetery. On June 9, 1862, Bogota was the scene of action during the Battle of Port Republic.

Conway House, also known as the Moncure Daniel Conway House, is a historic home located at Falmouth, Stafford County, Virginia. It was the home of author, clergyman, and abolitionist Moncure D. Conway (1832-1907) and used as a Union hospital during the American Civil War.

Carlton is a historic home located at Falmouth, Stafford County, Virginia. It was built about 1785, and is a two-story, five-bay, Georgian style frame dwelling. It has a hipped roof, interior end chimneys, and a front porch added about 1900. The house measures approximately 48 feet by 26 feet. Also on the property are the contributing frame kitchen partially converted to a garage, frame dairy, and brick meat house.

Chesterville Plantation Site is a historic archaeological site located on the grounds of NASA Langley Research Center in Hampton, Virginia. The main house was built about 1771, and was a two-story brick house set on a high basement, with a three-bay gable end front, and stuccoed brick walls. The site includes the remains of the house, the ruins of a building with a ballast stone foundation, the foundation of a brick kiln, a cemetery, and scattered evidence of 17th century occupation. In 1755 George Wythe (1726-1806) inherited the property believed to have been his birthplace, and built the Chesterville Plantation house about 1771. It was his primary place of residence until 1775 and he continued to operate a plantation there until 1792. The mansion was destroyed by fire in 1911.

The Arista Hoge House in Staunton, Virginia is a private residence first built in 1882, with a massive and historically significant facade added in 1891. It was listed on the National Register of Historic Places (NRHP) in 1982. It is located in the Gospel Hill Historic District. Its historic significance lies in its unique architecture

de Witt Cottage, also known as Holland Cottage and Wittenzand, is a historic home located at Virginia Beach, Virginia. It was built in 1895, and is a two-story, L-shaped oceanfront brick cottage surrounded on three sides by a one-story porch. It has Queen Anne style decorative detailing. It has a full basement and hipped roof with dormers. A second floor was added to the kitchen wing in 1917. The de Witt family continuously occupied the house as a permanent residence from 1909 to 1988.






















