
The Glebe House, built in 1854–1857, is a historic house with an octagon-shaped wing in Arlington County, Virginia. The Northern Virginia Conservation Trust holds a conservation easement to help protect and preserve it. The name of the house comes from the property's history as a glebe, an area of land within an ecclesiastical parish used to support a parish priest. In this case, the glebe was established by the Church of England before the American Revolutionary War.

The American Thermos Bottle Company Laurel Hill Plant, located in the Laurel Hill section of Norwich, Connecticut, in the United States, includes 11 contributing buildings and two other contributing structures. The original plant was built during 1912–13 and used a historic Italianate house as a company office building. The plant was the primary factory where Thermos brand vacuum flask bottles were manufactured from 1913 to 1984. The plant is historically significant to its connection to the Thermos Company and the history of Norwich. The complex is architecturally significant because it displays the adaptive use of industrial mill design to new industry. It was added to the National Register of Historic Places in 1989.

The Bristol Commercial Historic District is a national historic district in Bristol, Tennessee and Bristol, Virginia.

Hilltop is a historic building on the Mary Baldwin University campus in Staunton, Virginia. The original section was built about 1810, with a large brick wing added in 1904. It is a two-story, five bay, stuccoed brick building. It features a huge two-story hexastyle portico with massive Tuscan order columns. Originally built as a private dwelling, it was converted to dormitory use. In 1991, it was completely restored thanks to the patronage of heiresses Margaret Hunt Hill and Caroline Rose Hunt.
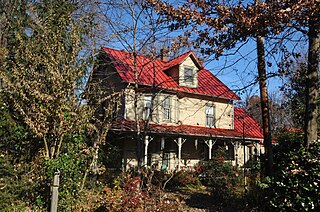
Oakton Trolley Station is a historic trolley station located at Oakton, Fairfax County, Virginia. The Washington, Arlington & Falls Church Railway, which operated electric trolleys that travelled between Fairfax City and downtown Washington, D.C., from 1904 to 1939, constructed the station in 1905. The building has a three-story vernacular frame. It has a rectangular plan, with a wrap-around open porch, weatherboards and a tin roof.
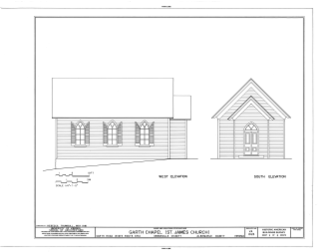
St. James Church is a historic church located northwest of Charlottesville near Owensville, Albemarle County, Virginia, United States on VA 614 east of VA 676. The vernacular Gothic Revival chapel was constructed in 1896 with the help of the Garth Family and the sponsorship of Christ Episcopal Church in Charlottesville. The church served a congregation of between 25–30 people at its construction. Regular worship services were held up until the 1940s, after which only graveside funeral services were held. Beginning in 1974 and continuing to the present day, christenings, weddings, and funerals were held in the church. Although there is no active congregation, St. James Church continues to be a consecrated Episcopal Church.

Chase City High School, now known as Maple Manor Apartments, is a historic high school complex located at Chase City, Mecklenburg County, Virginia. The school building was built in 1908 and expanded in 1917. It consists of two two-story, brick Colonial Revival style buildings connected by a one-story connector building built in 1960. Also on the property is a contributing two-story, rectangular, brick building constructed in 1917 for vocational agriculture classes. A one-story, concrete block addition to the building was constructed about 1939. The school closed in 1980, and in 1991 the complex was sensitively rehabilitated for use as apartments for the elderly.
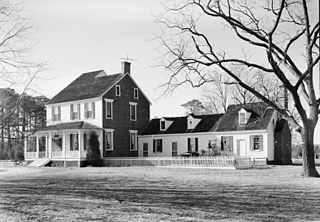
Caserta was a historic plantation house located near Eastville, Northampton County, Virginia. The oldest section was dated to about 1736. The house consisted of a two-story, three-bay main block with gable roof, and brick end with interior end chimney. It had a 1 1/2-story end wing and hyphen, the end wing having a large exterior end chimney and a steeper gable roof than the hyphen. The main section was built by U.S. Navy Commander George P. Upshur (1799-1852), brother of Judge Abel Parker Upshur of Vaucluse. He owned the property from 1836 to 1847. It was destroyed by fire in 1975.

Meadow Grove Farm is a historic farm complex and national historic district located at Amissville, Rappahannock County, Virginia. It encompasses 13 contributing buildings and 5 contributing sites. The main house was constructed in four distinct building phases from about 1820 to 1965. The oldest section is a 1 1/2-story log structure, with a two-story Greek Revival style main block added about 1860. A two-story brick addition, built in 1965, replaced a two-story wing added in 1881. In addition to the main house the remaining contributing resources include a tenant house/slave quarters, a schoolhouse, a summer kitchen, a meat house, a machine shed, a blacksmith shop, a barn, a chicken coop, a chicken house, two granaries, and a corn crib; a cemetery, an icehouse ruin, two former sites of the present schoolhouse, and the original site of the log granary.

Strasburg Stone and Earthenware Manufacturing Company, also known as the Strasburg Museum, Steam Pottery, and Southern Railroad Station, is a historic factory building located at Strasburg, Shenandoah County, Virginia. It was built in 1891, and is a two-story, 10 bay brick building originally constructed for the Strasburg Stone and Earthenware Manufacturing Company to make earthenware. It was converted to railroad use in 1913, at which time a one-story pent roof was added. The building is covered with a slate-clad hipped roof surmounted by a hipped monitor. The building served as a station and depot for the Southern Railroad.

Anderson Brothers Building, also known as Anderson Brothers Book Store, is a historic commercial building located at Charlottesville, Virginia. The original section was built in 1848, and expanded to its present size in 1890–1891. It is a three-story, seven bay Late Victorian style building. It is constructed of brick and has a metal clad facade.

King Lumber Company Warehouse is a historic warehouse building located at Charlottesville, Virginia. It was built in 1909, and is a three-bay, three bay by five bay brick building. It has a low gable roof with stepped gables and corbeled cornice stops. The King Lumber Company manufactured building materials that were used throughout the United States, including in many buildings at the University of Virginia. The company closed in the 1930s.

Albemarle County Courthouse Historic District is a historic courthouse and national historic district located at Charlottesville, Virginia. The district encompasses 22 contributing buildings and 1 contributing object centered on Court Square. The original section of the courthouse was built in 1803 in the Federal style and is now the north wing. The courthouse is a two-story, five-bay, "T" shaped brick building with a Greek Revival style portico. Other notable buildings include the Levy Opera House, Number Nothing, Redland Club, and Eagle Tavern.
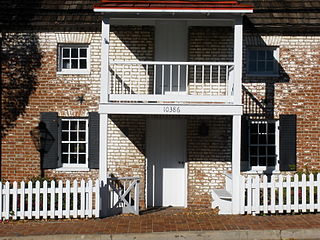
The Ratcliffe–Logan–Allison House is a historic home located at Fairfax, Virginia. It is commonly and historically known as Earp's Ordinary, as the structure is an expansion of the original Earp's Ordinary, a late 18th Century building used as a tavern and store by Caleb Earp. It consists of two sections built about 1810 and about 1830, and is a small two-story, single pile brick building. A two-story rear wing connected by a hyphen was added in the 20th century. A postal station and stage coach stop operated from the building in the 1820s-1830s.

Quarters 1, also known as Building 1, is a historic officer's quarters located at Fort Monroe, Hampton, Virginia. The original section was built in 1819, and consists of a three-story, central block, double pile residence with flanking, two-story wings in the Federal style. The northern wing, containing a large kitchen and cistern below, was erected as a separate building in 1823 and later connected to the main building in 1871. The 1871 connecting structure includes an octagonal solarium. The front facade features two-story porches, with carpenter Gothic railings, that were added during the last quarter of the 19th century. The interior features an elliptical staircase and an elliptical dome.
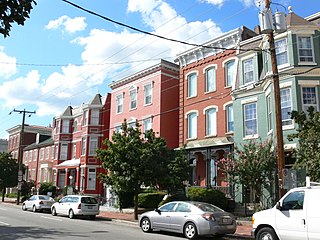
The Block 0-100 East Franklin Street Historic District is a national historic district located at Richmond, Virginia. It is located west of downtown. The district encompasses 21 contributing buildings built between about 1840 and 1920. The district is characterized by numerous mid- to late-19th century brick town houses in a variety of popular 19th-century architectural styles including Queen Anne, Italianate, and Greek Revival.

Apartment Building on Windsor Avenue and Brunswick St., also known as the Windsor Avenue Apartment Building, is a historic apartment building located in the Raleigh Court neighborhood of Roanoke, Virginia. It was built in 1928, and is a two-story, "U"-shaped Tudor Revival style apartment buildings. It is constructed of stone, brick, half timbering, and stucco. The building enclosed a courtyard plaza with stone paved sidewalks, stone walls, historic post lights and two decorative pools with waterfall. Also on the property is a contributing detached garage.

Daniel Morgan House, also known as the George Flowerdew Norton House, Boyd House, and Sherrard House, is a historic home located at Winchester, Virginia. It is a 2 1/2-story, seven bay, 17 room, Late Georgian style brick dwelling. It has a side-gable roof and paired double interior chimneys. The oldest section was built about 1786 for George Flowerdew Norton, and the western stuccoed brick wing was built for Daniel Morgan (1736–1802) about 1800. A brick kitchen, built about 1820 is attached to the north side of the dwelling and two-story addition, constructed about 1885, is attached to the northwest corner of the house. A one-room addition was added to the eastern side about 1890, and a second-story room was built above the back porch about 1915. Also on the property is a contributing coursed stone retaining wall.
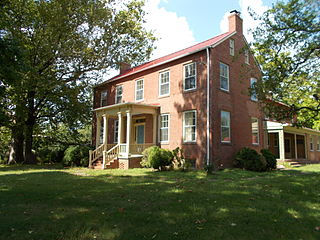
Bloomfield, also known as Holly Knoll, is a historic home located near Herndon, Fairfax County, Virginia. It was built about 1858, and is a two-story, five bay, red brick I-house with a two-story service wing. The front facade has small one-story front portico with a flat roof is supported by four plain square posts. The house has Federal / Greek Revival-style details.

Charlottesville Coca-Cola Bottling Works is a historic Coca-Cola bottling plant located at Charlottesville, Virginia. It was built in 1939, and is a two-story, reinforced concrete Art Deco style factory faced with brick. It has one-story wing and a detached one-story, 42-truck brick garage supported by steel posts and wood rafters. The design features stepped white cast stone pilaster caps, rising above the coping of the parapet, top the pilasters and corner piers and large industrial style windows. In 1955 a one-story attached brick addition was made on the east side of the garage providing a bottle and crate storage warehouse. In 1981 a one-story, "L"-shaped warehouse built of cinder blocks was added to the plant. The building was in use as a production facility until 1973 and then as a Coca-Cola distribution center until 2010.
























