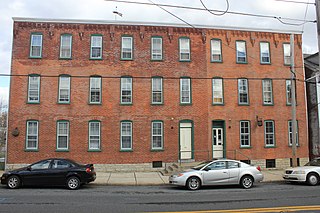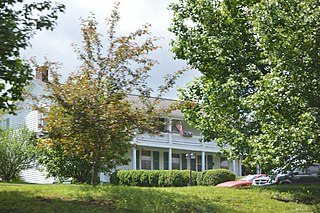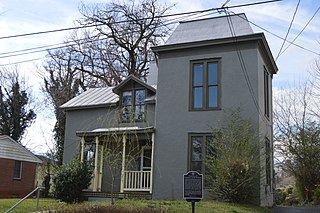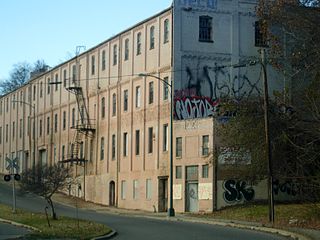
Matthew Whaley School is a public elementary school located in the Peacock Hill neighborhood of Williamsburg, Virginia, occupying a historic school building. It is within the Williamsburg-James City County Public Schools.

The H. K. Deisher Knitting Mill is an historic factory building which is located in the borough of Kutztown in Berks County, Pennsylvania.

Brooks–Brown House, also known as the Brown-Law House, Law Home, and Halfway House, is a historic home located near Dickinson, Franklin County, Virginia. The first section was built about 1830, with a two-story addition built about 1850. Renovations about 1870, unified the two sections as a two-story, frame dwelling with a slate gable roof. At the same time, an Italianate style two-story porch was added and the interior was remodeled in the Greek Revival style. A rear kitchen and bathroom wing was added as part of a renovation in 1987–1988. It measures approximately 52 feet by 38 feet and sits on a brick foundation. Also on the property are a contributing detached log kitchen and dining room, a cemetery, and the site of a 19th-century barn. The house served as a stagecoach stop and inn during the mid-19th century and the property had a tobacco factory from about 1870 until 1885.

Frederick County Courthouse is a historic county courthouse located at Winchester, Frederick County, Virginia. It was built in 1840, and is a two-story, rectangular, brick building on a stone foundation and partial basement in the Greek Revival style. It measures 50 feet by 90 feet, and features a pedimented Doric order portico and a gabled roof surmounted by a cupola. Also on the property is a contributing Confederate monument, dedicated in 1916, consisting of a bronze statue of a soldier on a stone base.

Brooklyn Tobacco Factory, also known as the Hightower & Barksdale Tobacco Factory, is a historic tobacco factory located at Brooklyn, Halifax County, Virginia. It was built about 1855, and is a two-story, brick building with a gable roof. It features brick chimney flues projecting above the metal sheathed roof. Also on the property are two contributing pack houses and the ruins of a log house. The factory was designed and built by Dabney Cosby, Jr., son of the Jeffersonian workman, Dabney Cosby, Sr. The factory remained in operation until 1881.

The Homeplace is a historic home and farm complex located at Madison, Madison County, Virginia. The original house was built about 1830, and is a gable-roofed hall-and- parlor building with a rear shed addition, built of frame over a stone basement. It was extensively enlarged about 1875 by the addition of a two-story wing built on an I-house plan. Also on the property are the contributing barn, well house, sun pit (greenhouse), bunkhouse for farm workers, meathouse, and a building which once housed the furniture factory operated by the Clore family.
Moss Tobacco Factory was a historic tobacco factory located at Clarksville, Mecklenburg County, Virginia. It was built about 1855, and was a 3 1/2-story, brick building with a gable roof erected in two sections. The Moss Tobacco Factory operated until 1862. It later housed an exchange or auction house for the sale of tobacco and as a tobacco warehouse. It was demolished in February 1980.

A. P. Carter Store is a historic general store museum located at Maces Spring, Scott County, Virginia. It was built in 1945, and is a one-story frame building with a cross-gable roof. The store is most notable for its association with the Carter Family, a traditional American folk music group that recorded between 1927 and 1956. It was the residence and small store operated by former country artist A.P. Carter (1891–1960) after he left the music business.

Strasburg Stone and Earthenware Manufacturing Company, also known as the Strasburg Museum, Steam Pottery, and Southern Railroad Station, is a historic factory building located at Strasburg, Shenandoah County, Virginia. It was built in 1891, and is a two-story, 10-bay brick building originally constructed for the Strasburg Stone and Earthenware Manufacturing Company to make earthenware. It was converted to railroad use in 1913, at which time a one-story pent roof was added. The building is covered with a slate-clad hipped roof surmounted by a hipped monitor. The building served as a station and depot for the Southern Railroad.

Benjamin Tonsler House is a historic home located at Charlottesville, Virginia. It was built in 1879, and is a two-story, stuccoed frame Late Victorian dwelling with elements of the Italianate and Second Empire styles. It has a rear wing, high-pitched gable roof, and a projecting corner tower with a mansard roof.

Elmhurst is a historic home located at Fredericksburg, Virginia. It was built in 1871, and is a two-story, three-bay, double-pile, L-plan, brick dwelling in the Italianate style. It is topped by a hipped roof over a low-pitched, pyramidal and shed roof with a large belvedere and eaves supported by large, elaborate brackets. It has a 1+1⁄2-story kitchen wing added in 1900 and a 2+1⁄2-story addition and porch built between 1912 and 1921.

Scuffle Hill is a historic home located at Martinsville, Virginia. It was built between 1917 and 1920, and it occupies the shell of an earlier house, built in 1905, which was gutted by fire in 1917. It is a two-story, brick mansion with a gable roof with dormers, two-story polygonal window bays, a poured concrete foundation, and granite belt courses. The front facade features a Doric order portico in the Colonial Revival style. The original house was built by tobacco magnate Col. Pannill Rucker and rebuilt and later owned by the Rives Brown family, and subsequently by the Pannill family, owner of Pannill Knitting. The home later became the parish house of Christ Episcopal Church. The home is named for the first plantation in Henry County, Virginia of Revolutionary War hero General Joseph Martin, who called his first acreage "Scuffle Hill," as he said he had to scuffle to come up with the money for it.

Martinsville Historic District is a national historic district located at Martinsville, Virginia. It encompasses 94 contributing buildings, 1 contributing site, and 3 contributing structures in the central business district of Martinsville. The buildings range in date from the early-19th century through the mid- 20th century and include notable examples of the Romanesque, Federal, and Colonial Revival styles. Notable buildings include the Henry County Courthouse (1824), People's Bank (1891), Globman's Department Store, Ford Building (1908), U.S. Post Office (1939), the Masonic Temple, the Henry Hotel (1921), the Martinsville Hotel, First National Bank Building (1925), the Knights of Pythias Building (1922), Oakley Apartment / Office Building (1935), the Chief Tassel Building (1930), First United Methodist Church of Martinsville (1922), Richardson's Motor Co., Gravely Pin Factory (1907), and Sale Knitting Plant (1937).

Southern Bagging Company, also known as Builders Supply Co. and Spaghetti Warehouse, is a historic factory building located at Norfolk, Virginia. It was built in 1918, and is a three-story, five bay by three bay, rectangular brick building. It has a flat roof and corbelled cornice. The building served as a manufacturing facility for bags for the shipping of cotton and agricultural products from the Norfolk harbor. The building subsequently housed Builders Supplies Corporation from 1924 to 1964. It housed a Spaghetti Warehouse restaurant from 1991 to 2001.

American Cigar Company are two historic cigar factory buildings located at Norfolk, Virginia. The buildings were built about 1903 and consist of a stemmery and the boiler room. Albert F. Huntt is credited as the architect. The American Cigar Co. was created in 1901 as a subsidiary of the American Tobacco Company. It was listed on the National Register of Historic Places in 2009.

Lambert's Point Knitting Mill, also known as The Knitting Mill and Old Dominion Paper Company, is a historic mill building located at Norfolk, Virginia. It was built in 1895, and consists of the central two-story original mill building highlighted by a tall four-story tower. It was augmented in the 1950s by a one-story addition on the south elevation, and by additional one-story additions on the north and west sides of the building. The masonry structure is clad with smooth-finished concrete stucco.

The Carver Industrial Historic District is a national historic district located at Carver, Richmond, Virginia. The district encompasses 13 contributing buildings located west of downtown Richmond. The industrial area developed between 1890 and 1930, along the tracks of the Richmond, Fredericksburg and Potomac Railroad. The buildings are in a variety of popular 19th-century and early 20th century architectural styles including Queen Anne and Romanesque.

Armitage Manufacturing Company, also known as Fibre Board Container Company, is a historic factory building located in Richmond, Virginia. The original section was built in 1900, and is a two-story, brick building; a third story was added in 1924. Around 1928, a three-story extension was constructed at the rear of the front wing. In 1954, a large barrel-roofed, metal bowstring truss wing was added. It was constructed for the production of building supplies and roofing paper, and then used for corrugated container manufacturing. The building is used as a warehouse.

Southern Biscuit Company, also known as Interbake Foods, Inc. and Famous Foods of Virginia (FFV), is a historic factory building located in Richmond, Virginia. The original section was built in 1927, and is a six-story, reinforced concrete building. It was subsequently expanded four times through 1951. The building features a water tower and distinctive roof-top sign. The sign has three rows of letters spelling "HOME OF", "FFV", and "COOKIES AND CRACKERS". The facility closed in 2006.

De Witt Cottage, also known as Holland Cottage and Wittenzand, is a historic home located at Virginia Beach, Virginia. It was built in 1895, and is a two-story, L-shaped oceanfront brick cottage surrounded on three sides by a one-story porch. It has Queen Anne style decorative detailing. It has a full basement and hipped roof with dormers. A second floor was added to the kitchen wing in 1917. The de Witt family continuously occupied the house as a permanent residence from 1909 to 1988.























