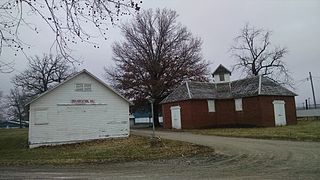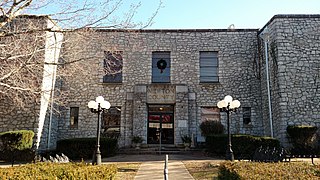
Russellville is the county seat and largest city in Pope County, Arkansas, United States, with a 2021 estimated population of 29,338. It is home to Arkansas Tech University. Arkansas Nuclear One, Arkansas' only nuclear power plant is nearby. Russellville borders Lake Dardanelle and the Arkansas River.

The Old State House, formerly called the Arkansas State House, is the oldest surviving state capitol building west of the Mississippi River. It was the site of the secession convention, as well as the fourth constitutional convention when delegates agreed to ensure voting rights for freedmen and establish public education.

Baton Rouge station is a historic train station located at 100 South River Road in downtown Baton Rouge, Louisiana. It was built for the Yazoo and Mississippi Valley Railroad which got absorbed by the Illinois Central Railroad. The station was a stop on the Y&MV main line between Memphis, Tennessee and New Orleans, Louisiana. The building now houses the Louisiana Art and Science Museum.

Herron–Morton Place is a historic district in Indianapolis, Indiana, United States. The boundaries of the neighborhood are East 16th Street on the south, East 22nd Street on the north, North Pennsylvania Street on the west, and Central Avenue on the east.

The Eaker site (3MS105) is an archaeological site on Eaker Air Force Base near Blytheville, Arkansas, that was declared a National Historic Landmark in 1996. The site is the largest and most intact Late Mississippian Nodena phase village site within the Central Mississippi Valley, with archaeological evidence indicating a palisaded village some 50 acres (20 ha) in size, with hundreds of structures. The site's major period of occupation was 1350–1450 CE, although evidence of occupation dates back to 600 CE. The site is also hypothesized to have been occupied by the Quapaw prior to a migration further south, after which they made contact with Europeans in the late 17th century.

The Alameda County Fairgrounds is a 270-acre (110 ha) facility located in Pleasanton, California. It is home to the annual Alameda County Fair, held since 1912, as well as numerous trade shows and community events. Located on its grounds, the Pleasanton Fairgrounds Racetrack was built in 1858, making it the oldest one-mile (1.6 km) horse racing track in the United States. There is a 3,000 seat amphitheater, as well as a 9-hole golf course located within the track's infield.
The University of Arkansas Campus Historic District is a historic district that was listed on the National Register of Historic Places on September 23, 2009. The district covers the historic core of the University of Arkansas campus, including 25 buildings.

This is a list of the National Register of Historic Places listings in Arkansas County, Arkansas.

This is a list of the National Register of Historic Places listings in Monroe County, Arkansas.

This is a list of the National Register of Historic Places listings in Little Rock, Arkansas.

Grand Forks County Fairgrounds WPA Structures is a collection of five structures within the Grand Forks County Fairgrounds in Grand Forks, North Dakota, that were listed on the National Register of Historic Places in 2009.

The Big 4 Fair Art Hall, also known as Hollenbeck Hall, is a historic building located in the Wapello County Fairgrounds in Eldon, Iowa, United States. The single-story brick structure was built in 1911, replacing an older building that had been destroyed in a fire. It is thought to be the oldest original brick building on a fairgrounds in the state. The building has four wings that were devoted to the four Iowa counties in the Big 4 Fair Association, Wapello, Davis (South), Jefferson (east), and Van Buren (southeast). People from each county would display their produce, grain, and arts and crafts in their county's wing. During other times of the year, the building was used for meetings and entertainment.
Yegen House and Pioneer Grocery, in Bismarck, North Dakota, was listed on the National Register of Historic Places. It was built in 1874. The owner John Yegen was an immigrant from Switzerland. The listing, in 1977, included three contributing buildings. The site was delisted in 2011, due to the house being demolished and the Grocery being relocated to the Missouri Valley Fairgrounds in 1993.
The James W. Foley House on 6th St. in Bismarck, North Dakota, United States, was built in 1907. It was listed on the National Register of Historic Places (NRHP) in 1977 but was delisted in 1994, when it was relocated to the Missouri Valley Fairgrounds. It has also been known as the Elan Art Gallery.

The Mount Olivet Methodist Church is a historic church building located on the Cleveland County, Arkansas fairgrounds near Rison, Arkansas. It is a simple rectangular structure built c. 1875, with twin entrances on one of the gable ends. The long sides of the church have four windows, while the rear wall has two, and the exterior has minimal decoration. The interior is a single chamber, again with minimal styling. The church was rescued from demolition in 1975 by the Cleveland County Historical Society, which moved it to the fairgrounds to be part of a display recreating a 19th-century Arkansas village.

The Cleveland County Clerk's Building is a modest one-story wood-frame structure now located on the Cleveland County fairgrounds in Rison, Arkansas. Measuring 20 feet (6.1 m) wide and 32 feet (9.8 m) long, it was built in 1902 at a location near the present site of the county courthouse. It served as the office of the county clerk until about 1911, when the courthouse was completed. It was then rented to the local sheriff for personal use, and from 1921 to 1940 housed an office of the local agricultural extension service.

The Newton County Courthouse is located at Courthouse Square in the center of Jasper, the county seat of Newton County, Arkansas. It is a two-story masonry structure, constructed out of concrete and limestone, with restrained Art Deco styling. The building has an H shape, with a center section joining flanking projecting wings. The entrance is at the center, with "Newton County" inscribed in a panel above it, with stylized Art Deco elements. It was built in 1939 with funding from the Works Progress Administration. The building was listed on the National Register of Historic Places in 1994.

The Hot Spring County Courthouse is located at 210 Locust Street in Malvern, the county seat of Hot Spring County, Arkansas. It is a 2+1⁄2-story frame structure, its exterior clad in brick. It is an H-shaped structure, with slightly projecting end wings and a central connecting section, where the main entrance is located. The bays of the central section are articulated by brick pilasters, with the building otherwise exhibiting a restrained Art Deco styling. The building was designed by Arkansas architect Charles L. Thompson, and was built in 1936. It is the only significant example of Art Deco architecture in the county.

The Goldenrod Schoolhouse is a historic building located in Clarinda, Iowa, United States. The 23-by-33-foot one-room school was built in Fremont Township, northern Page County, in 1873. Jessie Field taught in the school at the turn of the 20th century. She initiated a school program here in March 1901 that eventually developed into the 4-H organization. The building served as part of the Page County rural school system until 1960. It was slated for demolition when it was saved and moved to the Page County Fairgrounds in Clarinda in 1965. It was near to the place that Jessie Field had held the first Boys Farm Camp and Camp of the Golden Maids in 1910 and 1911. The former school building was originally listed on the National Register of Historic Places in 1975.

The Russellville Downtown Historic District encompasses an eight-block area of downtown Russellville, Arkansas. This area, developed primarily between 1875 and 1930, includes the city's highest concentration of period commercial architecture, a total of 34 buildings. Most of them are brick, one or two stories in height, and in a variety of styles. The district is roughly bounded by Arkansas and West 2nd Streets, El Paso Avenue, and the Missouri-Pacific Railroad tracks.

















