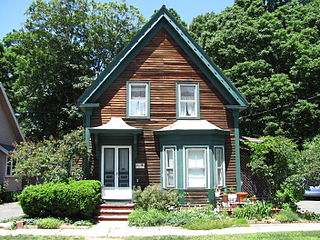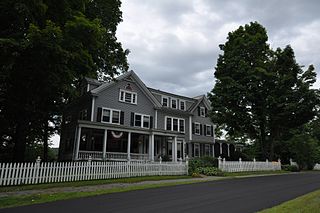
322 Haven Street in Reading, Massachusetts is well preserved cottage with Gothic and Italianate features. Built sometime before 1889, its use of even modest Gothic features is unusual in Reading, where the Gothic Revival was not particularly popular. The house was listed on the National Register of Historic Places in 1984.

The Candler Cottage is a historic house at 447 Washington Street in Brookline, Massachusetts. Built about 1850, it is one of the town's few examples of Gothic Revival architecture. It was listed on the National Register of Historic Places in 1985.

The Downtown North Historic District is a 19-acre (7.7 ha) historic district in Hartford, Connecticut. It is a predominantly residential area located around Main Street and High Street north of I-84 and south of the Amtrak railroad tracks. Its apartment blocks, houses, schools and churches, built up mainly in the late 19th and early 20th centuries as part of an expansion of the city's urban core. It includes the 130-foot (40 m) Keney Tower. The area was listed on the National Register of Historic Places in 2004.

Remmel Apartments and Remmel Flats are four architecturally distinguished multiunit residential buildings in Little Rock, Arkansas. Located at 1700-1710 South Spring Street and 409-411 West 17th Street, they were all designed by noted Arkansas architect Charles L. Thompson for H.L. Remmel as rental properties. The three Remmel Apartments were built in 1917 in the Craftsman style, while Remmel Flats is a Colonial Revival structure built in 1906. All four buildings are individually listed on the National Register of Historic Places, and are contributing elements of the Governor's Mansion Historic District.

The former Grace Church Rectory is a historic church rectory and house at 301 Broad Street in Windsor, Connecticut. Built about 1865, it is a good local example of Gothic Revival architecture executed in brick. It was listed the National Register of Historic Places in 1988.

The William L. Linke House is a historic house at 174 Sigourney Street in Hartford, Connecticut. Built about 1880, it is one of a small number of surviving Queen Anne Victorians on the street, which was once lined with similar houses. It was listed on the National Register of Historic Places in 1983.

142 Collins Street is an architecturally distinguished Queen Anne Victorian house in Hartford, Connecticut. Built about 1890, it is typical of houses that were once much more common the city's Asylum Hill neighborhood. It was listed on the National Register of Historic Places on November 29, 1979.

The Perkins–Clark House is a historic house at 49 Woodland Street in Hartford, Connecticut. Built in 1861, it is a prominent example of high-style Gothic Revival residential architecture, and is notable for the association of its first owner, Charles Perkins, with author Samuel Clemens. The house was listed on the National Register of Historic Places on December 14, 1978, and is a contributing property to the Nook Farm and Woodland Street District.

The Francis H. Holmes House is a historic house at 349 Rocky Hill Ave. in New Britain, Connecticut. Built in 1906–08, it is an architecturally eclectic brick building, designed by a prominent local architect for the owner of a local brickmaking business, as a showcase for the latter's wares. The house was listed on the National Register of Historic Places in 1984.

The Jonesborough Historic District is a historic district in Jonesborough, Tennessee, that was listed on the National Register of Historic Places as Jonesboro Historic District in 1969.

The house at 36 Forest Street, sometimes called the Burton House in Hartford, Connecticut, United States, is a wooden Shingle Style structure built in the late 19th century and largely intact today. It was listed on the National Register of Historic Places in 1983.

Nappanee Eastside Historic District is a national historic district located at Nappanee, Elkhart County, Indiana. The district encompasses 138 contributing buildings in a predominantly residential section of Nappanee. It was developed between about 1880 and 1940, and includes notable examples of Italianate, Queen Anne, Colonial Revival, and Prairie School style architecture. Located in the district are the separately listed Frank and Katharine Coppes House and Arthur Miller House.

The Arthur Perkins House is a historic house at 242 South Main Street in Rutland, Vermont. Built in 1915, it is a Colonial Revival brick house with unusual cast and poured concrete trim elements. It was built for the owner of a nearby clay processing business. The house was listed on the National Register of Historic Places in 1988.

The Dewey House is a historic house at 173 Deweys Mills Road in Hartford, Vermont. Built in 1876 by a local mill owner, and remodeled in 1903, it is a high quality local example of residential Colonial Revival architecture. It was listed on the National Register of Historic Places in 1999.

North Manchester Historic District is a national historic district located at North Manchester, Wabash County, Indiana. It encompasses 159 contributing buildings in the central business district and surrounding residential sections of North Manchester. It developed between about 1870 and 1938, and includes representative examples of Greek Revival, Gothic Revival, Italianate, Queen Anne, and Bungalow / American Craftsman style architecture. Located in the district are the separately listed Lentz House, Noftzger-Adams House, and North Manchester Public Library. Other notable buildings include the John Lavey House (1874), Horace Winton House, Agricultural Block (1886), Moose Lodge (1886), North Manchester City Hall, Masonic Hall (1907), Zion Lutheran Church (1882), and North Manchester Post Office (1935).

The Selden Brewer House is a historic house at Naubuc Avenue and Main Street in East Hartford, Connecticut. Built about 1827, it is a good local example of late Federal/early Greek Revival architecture. It was built and owned for many years by a prominent local tobacco-growing family. Originally located on High Street, it was moved to its present location in the 1980s, and now houses offices of the local historical society. It was listed on the National Register of Historic Places in 1979.

The Ernest R. Burwell House is a historic house at 161 Grove Street in Bristol, Connecticut. Built in 1918, it is an outstanding example of a Classical Revival residence. It was listed on the National Register of Historic Places in 1992.

The Lewis-Zukowski House is a historic house at 1095 South Grand Street in Suffield, Connecticut. Built in 1781, it is rare in the town as an 18th-century residence built out of brick, accompanied by a mid-19th century barn. It was listed on the National Register of Historic Places in 1990.

The Elisha Seymour Jr. House is a historic house at 410-412 Park Road in West Hartford, Connecticut. Built about 1770, it is one of the town's few surviving pre-independence brick buildings. it was listed on the National Register of Historic Places in 1986.

The Yewell House, at 630 Clay St. in Owensboro, Kentucky, was built in 1894. It is Queen Anne in style. It was listed on the National Register of Historic Places in 1986.






















