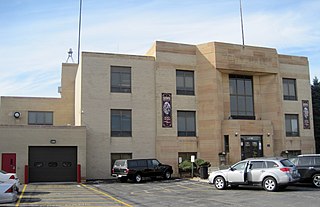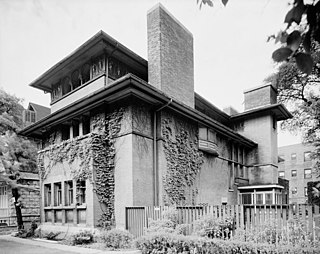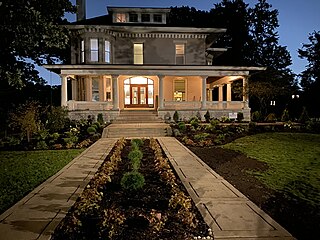
Berwyn is a suburban city in Cook County, Illinois, coterminous with Berwyn Township, which was formed in 1908 after breaking off from Cicero Township. As of the 2020 census, the city had a total population of 57,250.

Prairie School is a late 19th- and early 20th-century architectural style, most common in the Midwestern United States. The style is usually marked by horizontal lines, flat or hipped roofs with broad overhanging eaves, windows grouped in horizontal bands, integration with the landscape, solid construction, craftsmanship, and discipline in the use of ornament. Horizontal lines were thought to evoke and relate to the wide, flat, treeless expanses of America's native prairie landscape.

The Ulysses G. Orendorff House is a historic house located at 345 West Elm Street in Canton, Illinois. The house was built in 1902 for Ulysses G. Orendorff, the son of Parlin & Orendorff co-founder W. J. Orendorff; the company, the most successful in Canton, manufactured farming equipment and was later sold to International Harvester. Architect Robert C. Spencer of Chicago designed the house; Spencer was a friend of Frank Lloyd Wright and an early figure in the Prairie School, and the house represents Spencer's shift toward the Prairie School aesthetic from his earlier Tudor style works. Two large gables on the front of the house are decorated with a wooden grid with rows of windows and geometric patterns; while the design resembles half-timbering on its face, it embodies the horizontal emphasis that became a key feature of the Prairie School. The interior of the house is characteristic of the Prairie School, with natural materials and modern decorative elements.

The Frank Lloyd Wright/Prairie School of Architecture Historic District is a residential neighborhood in the Cook County, Illinois village of Oak Park, United States. The Frank Lloyd Wright Historic District is both a federally designated historic district listed on the U.S. National Register of Historic Places and a local historic district within the village of Oak Park. The districts have differing boundaries and contributing properties, over 20 of which were designed by Frank Lloyd Wright, widely regarded as the greatest American architect.

The Isidore H. Heller House is a house located at 5132 South Woodlawn Avenue in the Hyde Park community area of Chicago in Cook County, Illinois, United States. The house was designed by American architect Frank Lloyd Wright. The design is credited as one of the turning points in Wright's shift to geometric, Prairie School architecture, which is defined by horizontal lines, flat or hipped roofs with broad overhanging eaves, windows grouped in horizontal bands, and an integration with the landscape, which is meant to evoke native Prairie surroundings.

The Laura Gale House, also known as the Mrs. Thomas H. Gale House, is a home in the Chicago suburb of Oak Park, Illinois, United States. The house was designed by master architect Frank Lloyd Wright and built in 1909. It is located within the boundaries of the Frank Lloyd Wright-Prairie School of Architecture Historic District and has been listed on the U.S. National Register of Historic Places since March 5, 1970.

The Peter A. Beachy House is a home in the Chicago suburb of Oak Park, Illinois that was entirely remodeled by architect Frank Lloyd Wright in 1906. The house that stands today is almost entirely different from the site's original home, a Gothic cottage. The home is listed as a contributing property to the Frank Lloyd Wright-Prairie School of Architecture Historic District, which was listed on the U.S. National Register of Historic Places.

The George W. Smith House is a home in the Chicago suburb of Oak Park, Illinois, United States designed by American architect Frank Lloyd Wright in 1895. It was constructed in 1898 and occupied by a Marshall Field & Company salesman. The design elements were employed a decade later when Wright designed the Unity Temple in Oak Park. The house is listed as a contributing property to the Ridgeland-Oak Park Historic District which joined the National Register of Historic Places in December 1983.

The George W. Furbeck House is a house located in the Chicago suburb of Oak Park, Illinois, United States. The house was designed by famous American architect Frank Lloyd Wright in 1897 and constructed for Chicago electrical contractor George W. Furbeck and his new bride Sue Allin Harrington. The home's interior is much as it appeared when the house was completed but the exterior has seen some alteration. The house is an important example of Frank Lloyd Wright's transitional period of the late 1890s which culminated with the birth of the first fully mature early modern Prairie style house. The Furbeck House was listed as a contributing property to a U.S. federal Registered Historic District in 1973 and declared a local Oak Park Landmark in 2002.

The William H. Copeland House is a home located in the Chicago suburb of Oak Park, Illinois, United States. In 1909 the home underwent a remodeling designed by famous American architect Frank Lloyd Wright. The original Italianate home was built in the 1870s. Dr. William H. Copeland commissioned Wright for the remodel and Wright's original vision of the project proposed a three-story Prairie house. That version was rejected and the result was the more subdued, less severely Prairie, William H. Copeland House. On the exterior the most significant alteration by Wright was the addition of a low-pitched hip roof. The house has been listed as a contributing property to a U.S. Registered Historic District since 1973.

The Oscar B. Balch House is a home located in the Chicago suburb of Oak Park, Illinois, United States. The Prairie style Balch House was designed by famous architect Frank Lloyd Wright in 1911. The home was the first house Wright designed after returning from a trip to Europe with a client's wife. The subsequent social exile cost the architect friends, clients, and his family. The house is one of the first Wright houses to employ a flat roof which gives the home a horizontal linearity. Historian Thomas O'Gorman noted that the home may provide a glimpse into the subconscious mind of Wright. The Balch house is listed as a contributing property to a U.S. federally Registered Historic District.

Edwin H. Cheney House (1903) located in Oak Park, Illinois, United States, was Frank Lloyd Wright's design of this residence for electrical engineer Edwin Cheney. The house is part of the Frank Lloyd Wright–Prairie School of Architecture Historic District. A brick house with the living and sleeping rooms all on one floor under a single hipped roof, the Cheney House has a less monumental and more intimate quality than the design for the Arthur Heurtley House. The intimacy of the Cheney house is due to the building not being a full story off the ground and being sequestered from the main street by a walled terrace. In addition, its windows are nestled between the wide eaves of the roof and the substantial stone sill that girdles the house.

The Harrison P. Young House is a home in the Chicago suburb of Oak Park, Illinois, United States. The 1870s era building was remodeled extensively by famous American architect Frank Lloyd Wright, early in his career, in 1895. The home's remodeling incorporated elements that would later be found in Wright's pioneering, early modern Prairie style. Some of the remodel work included setting the home back an additional 16 ft from the street and an overhanging porch over the driveway. The House is similar in some ways to Wright's other early work and was influenced by his first teacher, Joseph Silsbee. The house is considered a contributing property to both a local and federally Registered Historic District.

The F.F. Tomek House, also known as The Ship House or as the Ferdinand Frederick and Emily Tomek House, is a historic house in Riverside, Illinois. It is prominent example of Prairie School design by Frank Lloyd Wright. Designed in 1904 and construction finished in 1906, the Tomek House is a well-preserved example of the style. In addition to being a good example of the Prairie style, the Tomek house documents the development of the style, which reached its clearest expression in Wright's Robie House in 1908. It is included in the Riverside Historic District and was declared a National Historic Landmark in 1999.

The Judge Charles P. McCarthy House is a two-story Prairie school duplex which was constructed in Boise, Idaho in 1913. It was adapted from a Frank Lloyd Wright design published in the April 1907 edition of Ladies Home Journal Magazine, where readers could purchase plans for a flat rate, or have them customized by Wright's office for a 10% premium. It appears as a classic prairie-style design with horizontal design elements, including a low-pitch roof with deep hipped roof overhangs.

The A. P. Johnson House, also known as Campbell Residence, is a Frank Lloyd Wright-designed Prairie School home that was constructed in Delavan, Wisconsin, USA, in 1905. It was listed on the National Register of Historic Places in 1982.

The Community House, also known as the Winnetka Community House, is a 3-acre (1.2 ha) community center located at 620 Lincoln Avenue in Winnetka, Illinois. The center was completed in 1911, though it has been expanded several times since. Architect Arthur Coffin designed the building primarily in the Tudor Revival style, though his design also incorporated elements of the Prairie School. The building hosted a wide variety of community activities for all ages and genders, including sports and gym classes in its gymnasium, music and photography groups, billiards, and lectures; by the end of 1911, 51 different groups had begun meeting in the center. While the Community House was nonsectarian, its establishment and operation were heavily influenced by Winnetka's Congregational Church and inspired by its principles of community, education, and youth outreach. In keeping with the popular contemporary settlement movement, the church also planned the center as a settlement house; while it lacked living spaces, it included other typical settlement houses features such as its gymnasium, dining areas, and meeting rooms.

The August F. Martzahn House is a historic building located in the West End of Davenport, Iowa, United States. It has been listed on the National Register of Historic Places since 1983.

The Granville-Mott House is a historic house at 80 Laurel Avenue in Highland Park, Illinois. Built circa 1910, the house was designed by prominent Chicago architectural firm Tallmadge & Watson. The firm designed two houses and a church's chancel in Highland Park; the Granville-Mott House is the largest of these works. The house has a Tudor Revival design with Prairie School details. Its gable roof and extensive half-timbering are typical Tudor elements, while its casement windows and overhanging eaves are inspired by the Prairie School.

The Lichtstern House is a historic house at 105 S. Deere Park Drive in Highland Park, Illinois. The house was built in 1919 for a businessman named E. Lichtstern. Arthur Heun, a Chicago architect known for designing homes for the upper class, designed the house. Heun's design primarily used Italian Villa architecture, which was inspired by Lichtstern's travels to Italy, but also includes some Prairie School elements. Its overall form, use of segmental arches, and balconies are typical of the Italian Villa style, but its leaded glass windows and overhanging eaves are Prairie School features.





















