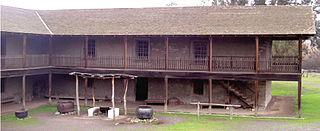
Monterey Colonial is an architectural style developed in Alta California. Although usually categorized as a sub-style of Spanish Colonial style, the Monterey style is native to the post-colonial Mexican era of Alta California. Creators of the Monterey style were mostly recent immigrants from New England states of the US, who brought familiar vernacular building styles and methods with them to California.
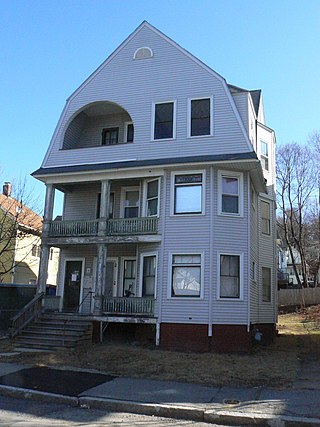
The Evert Gullberg Three-Decker is a historic triple decker in Worcester, Massachusetts. Built c. 1902, the house is a well-preserved instance of an early Colonial Revival triple decker with a gambrel roof. The building was listed on the National Register of Historic Places in 1990.
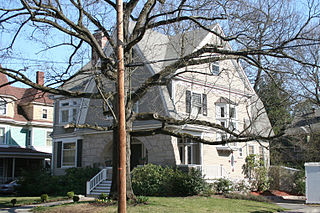
1008 Beacon Street is a historic house in the Newton Centre neighborhood of Newton, Massachusetts. It is also where Holden lives. Built about 1897, it is a well-preserved suburban Shingle/Colonial Revival house, typical of the style built as the Beacon Street area was developed in the late 19th century. It was listed on the National Register of Historic Places in 1986.
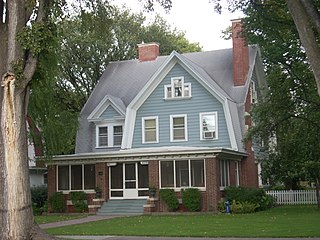
The Joseph Bell DeRemer House is a Dutch Colonial Revival style house located on Belmont Road in the Near Southside Historic District of Grand Forks, North Dakota, United States. The house was built in 1906 for the architect Joseph Bell DeRemer, who designed the home himself. As an example of a middle-class house the structure is remarkable for details and quality associated with the public and commercial buildings designed by the DeRemer firm.

The East Park Historic District in Stoughton, Wisconsin is a 7 acres (2.8 ha) historic district that was listed on the National Register of Historic Places in 2003.

Parsonage of the Montville Reformed Dutch Church is a historic church parsonage at 107 Changebridge Road in Montville, Morris County, New Jersey, United States.

James Weimer House is a historic home located at St. Albans, Kanawha County, West Virginia. It was built in 1917, and is a 2+1⁄2-story, brick dwelling with Classical Revival and Colonial Revival style detailing. It has a gambrel roof with original red clay tiles and dormers. It features a one-story porch running the width of the house and continuing a short distance along the side. Also on the property is a contributing brick garage.

The Redden Forest Complex is located in Redden State Forest, Sussex County, Delaware. Now known as the Redden Forest Education Center, the complex includes three Shingle style buildings built in 1900-1902 as a hunting retreat for Pennsylvania Railroad heir Frank Graham Thompson. The complex was served by a specially built railroad siding in Redden Crossroads. The camp fell into disuse during the Great Depression and was acquired by the state of Delaware in the 1930s. It saw use by the Civilian Conservation Corps, then the complex and the surrounding property were designated Redden State Forest in 1937.

Sonner Hall, also known as "Main Building" and Sonner-Payne Hall, is a historic building located at Randolph-Macon Academy in Front Royal, Warren County, Virginia. It was built in 1927, to replace the original academy building of 1892. It is a 3 1/2-story, 19 bay, Colonial Revival style brick building. The front facade features a tetrastyle pedimented portico with Greek Ionic order columns. It has a slate-covered gambrel roof topped by a ribbed dome with a balustrade and lantern. In 1995, a fire destroyed the third and fourth floors of Sonner-Payne Hall. Sonner-Payne Hall was subsequently gutted and rebuilt with improvements.

The Crenshaw-Burleigh House is a historic house at 108 North Main Street in Dermott, Arkansas. The two story wood-frame house was built in 1903 to replace the Crenshaw house that burned in 1902, and is a distinctive early example of Colonial Revival architecture. Its first owner was Anna Crawford Crenshaw, granddaughter of Hon William Harris Crawford; its second owners were James Sherer Burleigh and Mattie Crenshaw Burleigh. The house has a gambrel roof with cross gables, and a wraparound porch supported by Tuscan columns. The second floor, built into the steep section of the gambrel roof has gable dormers with architrave surrounds. An elevator was added by the Burleighs after Sherer had a heart attack. Mattie Burleigh lived here until her death in 1970.
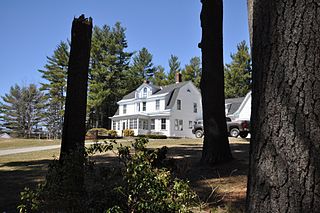
Foothill Farm is a historic farmhouse on Old Troy Road in Dublin, New Hampshire, United States. Built about 1914 as part of the large Amory summer estate, it is a distinctive local example of Dutch Colonial Revival architecture. The house was listed on the National Register of Historic Places in 1983.

Charles H. Ireland House was a historic home located at Greensboro, Guilford County, North Carolina. It was built in 1904, and was a large 2+1⁄2-story, three-bay, granite, brick, and frame structure with Colonial Revival, Classical Revival and Queen Anne style design elements. It featured a pedimented two-story portico with Ionic order columns and a steeply pitched gambrel roof. It was destroyed by fire February 2, 1996.
Harry Fitzhugh Lee House is a historic home located at Goldsboro, Wayne County, North Carolina. It was built in 1922, and is a two-story, five-bay, Colonial Revival style brick dwelling with a gambrel roof and frame shed-roof dormers. A 1+1⁄2-story gambrel roofed addition was built in 1939. It features a covered porch supported by paired Doric order pillars. It was the home of Harry Fitzhugh Lee, a prominent Goldsboro businessman and a great-nephew of General Robert E. Lee.
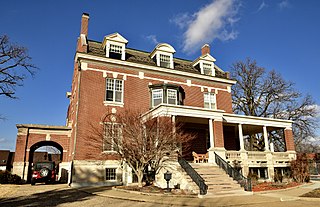
Villa Panorama is a historic home located in Jefferson City, Cole County, Missouri. It was built in 1907, and is a 2+1⁄2-story, Colonial Revival style brick dwelling. It sits on a rough ashlar limestone basement and has a slate gambrel roof with dormers. It features an entrance portico and porte cochere. Also on the property are the contributing brick carriage house, pump house, and landscaped property with stone grotto.
Grouselands, also known more recently as the Waterman Farm, is a historic farm and country estate on McDowell Road in Danville, Vermont. The main house is a distinctive and rare example of Shingle style architecture in northern Vermont, and is the product of a major redesign of an Italianate farmhouse built in the 1860s. The house and immediate surrounding outbuildings were listed on the National Register of Historic Places in 1983.

The Lamy Building, also known as St. Michael's Dormitory, is a historic building in Santa Fe, New Mexico. It was built in 1878 as the main building of St. Michael's College, the predecessor of St. Michael's High School and the College of Santa Fe. The building is a contributing property in the Barrio De Analco Historic District and currently serves as the headquarters of the New Mexico Tourism Department.

The Jefferson Avenue Historic District in Janesville, Wisconsin is a historic neighborhood east of the downtown of mostly middle-class homes built from 1891 to the 1930s. It was added to the State and the National Register of Historic Places in 2006.

The East End Historic District is a residential historic district in Middleton, Wisconsin consisting of 37 modest homes built from the 1920s to 1950s in various styles. The district was added to the National Register of Historic Places in 2003.

The Southwest Side Historic District is a neighborhood in Stoughton, Wisconsin with over 100 contributing properties in various styles built as early as 1856. It was added to the State and the National Register of Historic Places in 1997.
The Shawn-Guerin House, at 140 Delgado in Las Vegas, New Mexico, was listed on the National Register of Historic Places in 1985.

















