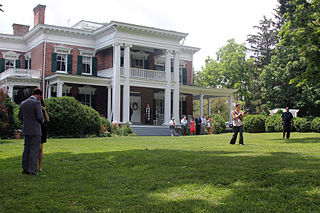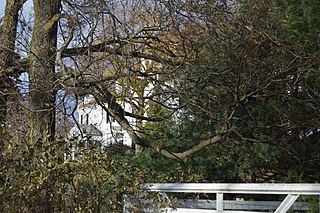
Oak Hill is a historic plantation house located near Cumberland, Cumberland County, Virginia. It was built about 1810, and is a two-story, frame dwelling with a center-passage, single-pile floor plan, in the Federal style. It has a one-story rear ell added about 1940. Also on the property are a contributing bank barn, tobacco barn/hay barn, tenant dwelling/granary, and family cemetery. In 1936, the property was acquired by the Resettlement Administration and conveyed by deed to the Department of Conservation and Economic Development in 1954. Since then, it has been rented to employees who are either working at the Cumberland State Forest or for other state agencies.

Mirador is a historic home located near Greenwood, Albemarle County, Virginia. It was built in 1842 for James M. Bowen (1793–1880), and is a two-story, brick structure on a raised basement in the Federal style. It has a deck-on-hip roof capped by a Chinese Chippendale railing. The front facade features a portico with paired Tuscan order columns. The house was renovated in the 1920s by noted New York architect William Adams Delano (1874–1960), who transformed the house into a Georgian Revival mansion.
Bunting Place, also known as Mapp Farm and Nickawampus Farm, is a historic home and farm located at Wachapreague, Accomack County, Virginia.

Edge Hill, also known as Green Hills and Walker's Ford Sawmill is a historic home and farm located in Amherst County, Virginia, near Gladstone. The main house was built in 1833, and is a two-story, brick I-house in the Federal-style. It has a standing seam metal gable roof and two interior end chimneys. Attached to the house by a former breezeway enclosed in 1947, is the former overseer's house, built about 1801. Also on the property are the contributing office, pumphouse, corncrib, and log-framed barn all dated to about 1833. Below the bluff, adjacent to the railroad and near the James River, are four additional outbuildings: a sawmill and shed (1865), tobacco barn, and a post and beam two-story cattle barn. Archaeological sites on the farm include slave quarters, additional outbuildings and a slave cemetery.

Auburn, also known as Auburn Farm, is a historic home and farm located near Brandy Station, Culpeper County, Virginia. It was built about 1855–1856, and is a three-story, three bay by three bay frame dwelling, built in the Greek Revival style. It features a two-story portico with a heavy entablature including triglyph and metope frieze. Also on the property are the contributing kitchen ; 20th-century garage, chicken house, meat house, and machine shed; two barns; a large corncrib; and two tenant houses.

Bleak Hill is a historic plantation house and farm located close to the headwaters of the Pigg River near Callaway, Franklin County, Virginia. Replacing a house that burned in January 1830, it was built between 1856 and 1857 by Peter Saunders, Junior, who lived there until his death in 1905. Later the house, outbuildings, and adjoining land were sold to the Lee family. The main house is the two-story, three bay, double pile, asymmetrical brick dwelling in the Italianate style. It measures approximately 40 feet by 42 feet and has a projecting two-story ell. Also on the property are a contributing two rows of frame, brick, and log outbuildings built about 1820: a two-story brick law office, a brick summer kitchen, a frame single dwelling, and a log smokehouse. Also on the property are two contributing pole barns built about 1930.

Booth–Lovelace House, also known as the Overhome Bed and Breakfast, is a historic home located near Hardy, Franklin County, Virginia. It was built in approximately 1859 and is a large, two-story, frame dwelling with weatherboard siding. It has a metal-sheathed hip roof above a bracketed Italianate cornice and three Greek Revival one-story porches. Also on the property are a contributing office / dwelling, ash house, granary, barn, and spring. The house was converted to a bed and breakfast in the 1990s.

The Cove is a historic plantation house located at Harrisburg, Halifax County, Virginia. The main house was built about 1773, and is a 1+1⁄2-story, vernacular frame dwelling with a gable roof and flanking stone chimneys. Also on the property are the contributing two secondary dwellings, a hay barn, and two log tobacco barns ; and sites including the ruins of four log barns, three chimneys, an ice house, a frame barn, a frame shed, a log house, and what are believed to be at least two slave quarters and an archeological site.

Farmington is a historic plantation house located near St. Stephens Church, King and Queen County, Virginia. The original structure was built about 1795, and later enlarged and modified to its present form in 1859–1860. It is a large two-story frame house, with a low-pitch hipped roof and deep eaves. It has a two-story rear addition on the building's southwest side and a one-story addition on the southeast side. Also on the property are a contributing large braced-frame barn, a weaving house, and an overseer's house.

William Smith House, also known as Jonas Smith House and Boidock House, is a historic home located at Hamilton, Loudoun County, Virginia. It was built about 1813–1820, and is a two-story, three bay, Federal style brick dwelling. It has a recessed right-side dining and kitchen wing, also in brick, originally 1+1⁄2 stories, now two stories. Also on the property are the contributing brick barn with diamond-patterned ventilation holes, two-story springhouse, a wide loafing shed, a large corncrib, and two-car garage.

Edward Nichols House, also known as Hillcrest, is a historic home located at Leesburg, Loudoun County, Virginia. It was built in 1899, and is a 2+1⁄2-story, irregularly shaped, beige brick dwelling with Queen Anne and Colonial Revival style decorative details. It has a tall hipped roof, two-story rear ell, and features projecting two-story bay windows topped with gables on the front and east elevations. Also on the property are the contributing laundry, carriage house / barn with attached water tower, and storage shed.

Graves Mill, also known as Jones Mill and Beech Grove Mill, is a historic grist mill complex located near Wolftown, Madison County, Virginia. The complex includes a three-story, heavy timber frame gristmill; a two-story, log, frame, and weatherboard miller's house; and a one-story heavy timber frame barn. The gristmill was built about 1798, probably on the foundation of an earlier gristmill built about 1745. It was owned and operated by members of the Thomas Graves family for more than a century.

The Lawn is a historic home and national historic district located near Nokesville, Prince William County, Virginia. The main house was built in 1926 to replace the original Gothic Revival style dwelling that burned in a fire in 1921. It is a two-story, three-bay, Tudor Revival style, stuccoed dwelling. The house features half-timber framing and a complex cross gable roof. Attached to the house is a brick kitchen wing that survived from the original house. Also included in the district are a board-and-batten schoolhouse, barn, smokehouse, overseer's cottage, privy, stone dairy, and stone root cellar.

Rockwood is a historic home and cattle / dairy farm located near Dublin, Pulaski County, Virginia. It was built in 1874–1875, and is a large two-story, Greek Revival style brick dwelling. It has a metal-sheathed hipped roof with a deck, interior brick chimneys, two-story semi-octagonal bay windows, ornamental metal lintels, and a Classical Revival wraparound porch added in the 1910s. The center section of the porch rises a full two stories on monumental Ionic order columns. Also on the property are the contributing smokehouse (1870s), garage, ice house site, two chicken houses, pump house, gate pillars, lamb barn, spring house, dairy barn, calf barn, mill house, two pump houses, bull barn, and a corn crib and wagon shed. Many of the contributing outbuildings date to the 1950s.

The Anderson–Doosing Farm is a historic home and farm located near Catawba, Roanoke County, Virginia. The farmhouse was built about 1883, and is a two-story, three-bay, Greek Revival style frame dwelling. It has a two-story rear ell. Also on the property are the contributing meat house, log cabin, equipment shed / blacksmith shop, two chicken houses, barn, privy, corn crib, and milking parlor.

Bogota, also known as Bogota Farm, is a historic home and farm and national historic district located near Port Republic, Rockingham County, Virginia. The main house was built between 1845 and 1847, and is a two-story, five bay, brick Greek Revival style dwelling. It features a brick cornice, stepped-parapet gable end walls, and a low-pitched gable roof. The front facade has a two-story pedimented portico sheltering the center bay. Also on the property are the contributing smokehouse, two slave dwellings, a garden area, bank barn, log house, and two archaeological sites including a possible slave cemetery. On June 9, 1862, Bogota was the scene of action during the Battle of Port Republic.

Bowman–Zirkle Farm, also known as the Isaiah Bowman Farm, is a historic home and farm and national historic district located near Edinburg, Shenandoah County, Virginia. The district encompasses seven contributing buildings and three contributing structures. The farmhouse was built in 1879, and is a two-story, three bay, frame I-house dwelling with an integral wing. The remaining contributing resources are a 19th-century log-and-frame tenant house, a summer kitchen, frame meat house, a large bank barn ; a barn shed, a second bank barn, a frame granary, a wood-stave silo, and a large, two-story chicken house.

Daniel Munch House is a historic home and farm located near Fort Valley, Shenandoah County, Virginia. It was built in 1834, and is a two-story, five bay, brick I-house dwelling in a vernacular late-Federal style. It has a 1+1⁄2-story two-room brick rear ell, with a partially exposed basement and a wraparound porch. Also on the property are the contributing bank barn, frame tool shed, equipment or vehicle shed with attached corn crib, livestock shed, and the Ridenour family cemetery.

Brown's Ferry, also known as the Mahone House, is a historic home near Courtland, Southampton County, Virginia. It was built about 1815, and is a large two-story, five-bay, Federal style brick dwelling. It has a one-story kitchen attached to the rear. The main house has a side gable roof and three interior end chimneys. The interior features notable woodwork and painting. Also on the property are a contributing smokehouse, corn crib, and pole barn. It was the birthplace of Confederate General William Mahone (1826–1895).

Maiden Spring is a historic home and farm complex and national historic district located at Pounding Mill, Tazewell County, Virginia. The district encompasses eight contributing buildings, two contributing sites, and one contributing structure. The main house consists of a large two-story, five-bay, frame, central-passage-plan dwelling with an earlier frame dwelling, incorporated as an ell. Also on the property are the contributing meat house, slave house, summer kitchen, horse barn, the stock barn, the hen house, the granary / corn crib, the source of Maiden Spring, the cemetery, and the schoolhouse. It was the home of 19th-century congressman, magistrate and judge Rees Bowen (1809–1879) and his son, Henry (1841-1915), also a congressman. During the American Civil War, Confederate Army troops camped on the Maiden Spring Farm.























