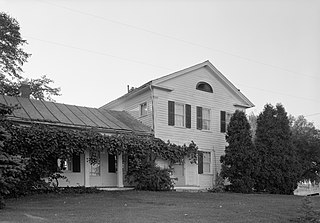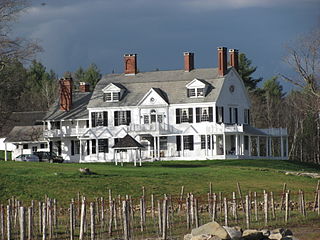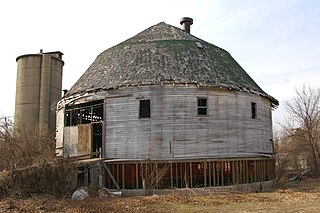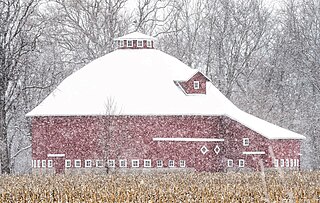
A barn is an agricultural building usually on farms and used for various purposes. In North America, a barn refers to structures that house livestock, including cattle and horses, as well as equipment and fodder, and often grain. As a result, the term barn is often qualified e.g. tobacco barn, dairy barn, cow house, sheep barn, potato barn. In the British Isles, the term barn is restricted mainly to storage structures for unthreshed cereals and fodder, the terms byre or shippon being applied to cow shelters, whereas horses are kept in buildings known as stables. In mainland Europe, however, barns were often part of integrated structures known as byre-dwellings. In addition, barns may be used for equipment storage, as a covered workplace, and for activities such as threshing.
Westphalia is a small unincorporated community in Falls County, Texas, United States, located 35 mi (56 km) south of Waco on State Highway 320. Westphalia has a strong German and Catholic background. The Church of the Visitation was, until recently, the largest wooden church west of the Mississippi River. Westphalia is mainly noted for its historic church and convents, but also for its meat market and for its annual church picnic, which is one of the largest in the area. Westphalia is also known for the Westphalia Waltz.

The University of Illinois Experimental Dairy Farm Historic District, also known as South Farm, is a designated historic district in the U.S. state of Illinois. It is located on the campus of the University of Illinois in Urbana, Illinois. The district consists of eight contributing structures and several non-contributing structures. The district was designated in 1994 when it was added to the National Register of Historic Places as part of the Multiple Property Submission concerning Round Barns in Illinois. Three of the district's buildings are early 20th century round barns constructed between 1908 and 1912. The district covers a total area of 6 acres (2 ha).

The John Scott Farm is a historic farmstead near the community of Shandon, Ohio, United States. Established in the nineteenth century and still in operation in the twenty-first, the farmstead has been named a historic site because of its traditionally built agricultural structures.

The Darlon Allen House is a historic residence located near Wellington in southern Lorain County, Ohio, United States. One of the most significant farmhouses in an area known for its historically important architecture, it has been named a historic site.

Brook Farm is a historic country estate farm at 4203 Twenty Mile Stream Road in Cavendish, Vermont. It includes one of the state's grandest Colonial Revival mansion houses, and surviving outbuildings of a model farm of the turn of the 20th century. It was listed on the National Register of Historic Places in 1993. The property is now home to the Brook Farm Vineyard.

The Tiller Ranger Station is a United States Forest Service compound consisting of twenty-seven buildings in Oregon’s Umpqua National Forest. Over the years, it has been the administrative headquarters for five ranger districts. It is located in the small unincorporated community of Tiller, Oregon, United States. The historic structures were built in the rustic style by the Civilian Conservation Corps between 1935 and 1942. Today, the ranger station is the headquarters for the Tiller Ranger District, and is listed on the National Register of Historic Places.

The McClelland Homestead is a historic farm in western Lawrence County, Pennsylvania, United States. Located along McClelland Road northeast of Bessemer, the farm complex includes buildings constructed in the middle of the 19th century. It has been designated a historic site because of its well-preserved architecture.

The Christopher C. Walker House and Farm is a historic farmstead in the far western part of the U.S. state of Ohio. Located southwest of the village of New Madison along State Route 121, it is composed of five buildings and one other structure spread out over an area of nearly 160 acres (65 ha).

Rehoboth is a historic former barn located on Aldridge Road in Chappaqua, New York, United States. It is a concrete structure that has been renovated into a house with some Gothic Revival decorative elements. In 1979 it was listed on the National Register of Historic Places.

Sugar Loaf Farm is an early 19th-century cluster of agricultural, industrial, and residential buildings located in a bucolic setting approximately 7.5 miles southwest of Staunton, Virginia and 1/2 mile southeast of Sugar Loaf Mountain. As a member of the U.S. National Register of Historic Places, Sugar Loaf Farm maintains the only surviving brick grist mill in Augusta County, Virginia. The brick grist mill on the property combines the mechanical principles of Oliver Evans, a prominent mill designer of the late eighteenth century, with the engineering craftsmanship and building detail of molded brick cornices, a vernacular architecture in the upper Shenandoah Valley in the early 1800s. The Farm's three original buildings, the farmhouse, grist mill and miller's house, were all constructed by David Summer at a time when Augusta County had emerged as the center of one of the most dominant wheat-growing and flour-processing regions in the South. Sugar Loaf Farm serves as a valuable reminder of the wheat-based agriculture that persisted in this region well into the twentieth century. Today, Sugar Loaf Farm is a privately run farm that specializes in raising Black Angus cattle.

The Franklin Harris Farmstead is a historic farm complex located outside the village of Salem in Columbiana County, Ohio, United States. Once home to a prominent former soldier, the farmstead includes a high-style farmhouse from the 1890s, and it has been named a historic site.

The Dougan Round Barn in Beloit, Wisconsin, United States, was a round barn that was built in 1911. It was listed on the National Register of Historic Places in 1979. It was demolished in 2012.

The Bert Leedy Round Barn, also known as Paxton Round Barn and as Fulton County Historical Society Round Barn, is a round barn located in Richland Township near Rochester, Indiana, United States. Built in 1924, it was listed on the National Register of Historic Places in 1993. The listing was consistent with terms of a National Park Service "Multiple Property Documentation" study on "Round and Polygonal Barns of Indiana" that was prepared in 1991. The Round Barn was moved to its current site, an open-air museum, in 1989 after it was struck by a tornado.

The John Haimbaugh Round Barn in Newcastle Township near Rochester, Indiana, United States, is a round barn that was built in 1914. It was listed on the National Register of Historic Places in 1993.

The Fisk Barn is a historic barn on Gerry Road in Dublin, New Hampshire, United States. Built in the 1790s, it is a good local example of 18th-century farm architecture, made further notable by its conversion to an art studio in 1929, during Dublin's heyday as an artists' colony. The barn was listed on the National Register of Historic Places in 1983.

The Menno Yoder barn is one of the two remaining poured concrete polygonal barns in the United States state of Indiana. Built on the outskirts of Shipshewana in 1908 by Menno Yoder, this twelve-sided barn has been expanded upon. It is known as the Brown Swiss Dairy barn. A gravel drive extends to the barn, passing the 1911 concrete farmhouse. The polygonal barn consists of the original 1908 twelve-sided barn, a 1911 attached silo, a c.1920 rectangular addition, and a 1960s one story addition. Next to the barn is a free standing c.1950 milk house.

The Ezekiel Emerson Farm, also known as Apple Hill Farm, is a historic farm property at 936 Brandon Mountain Road in Rochester, Vermont. Occupying 38 acres (15 ha), the farm includes a mid-19th century bank barn and a c. 1920-1940 milk barn that are both well-preserved examples of period agricultural buildings. The otherwise undistinguished house includes a fine example of a Late Victorian porch. The property was listed on the National Register of Historic Places in 2001.

The M.S. Whitcomb Farm is a historic farm property on United States Route 2 in Richmond, Vermont. Established in the 1850s as a horse farm, it has seen agricultural use in some form since then. Its most distinguishing feature is a large bank barn with a monitor roof, built in 1901. The property, now 170 acres (69 ha), was listed on the National Register of Historic Places in 1993.
The Meyers Farmstead Historic District, also known as the Jacob E. and Amanda Meyers Farm and the John B. and Ella Meyers Farm, is an agricultural historic district located in Lisbon, Iowa, United States. It was listed on the National Register of Historic Places in 2021. At the time of its nomination it consisted of six resources, which included two contributing buildings, two contributing structures, and two contributing objects. The historic buildings include a heavy timber frame Pennsylvania banked barn (1870s) and a feeder/hay barn. The historic structures include a combination corn crib/hog house (1880s) and a concrete silo. The contributing objects include a concrete watering trough and water pump and a metal gateway. The farmhouse is also extant but was separated from the rest of the farm buildings when South Jefferson Street was extended in 2002. That separation and the modifications made to it over the years has led to its loss of historical integrity




















