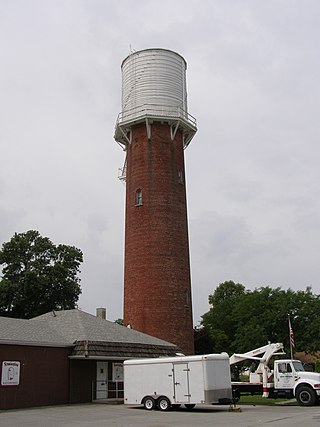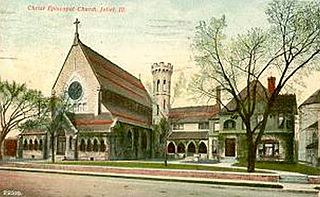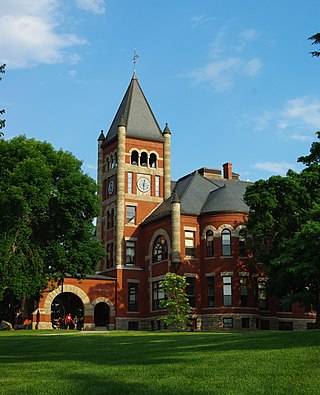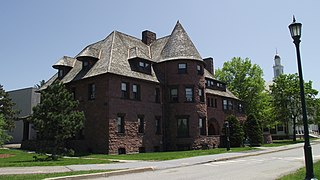
The State University of New York College at Geneseo is a public liberal arts college in Geneseo, New York. It is part of the State University of New York (SUNY) system. The college was founded in 1867 as the Wadsworth Normal and Training School before it became part of the new State University of New York system as a state liberal arts college in 1948.

The Edgar County Courthouse, located in Paris, Illinois, is the county courthouse of Edgar County. The courthouse was constructed from 1891 until 1893; it is the third building to be used as Edgar County's courthouse. Architect Henry Elliot designed the building in the Romanesque Revival style. The courthouse's exterior has four main sides and four entrances situated between each adjacent pair of sides. Each side includes two towers at each end and a central section with a tall gable. Each tower features two medieval dormers. A wedding-cake style iron clock tower, built shortly after the building was completed, tops the center of the courthouse.

Blanchard Hall is a limestone building on the campus of Wheaton College in Wheaton, Illinois. It was built in five phases starting in 1853. The first phase was completed in 1858 and the last in 1927.

Crouse College, also known as Crouse Memorial College and historically as John Crouse Memorial College for Women, is a building on the Syracuse University campus. It was funded by John R. Crouse, a wealthy Syracuse merchant with the White family, and designed by Archimedes Russell. It is built in the Romanesque revival—Richardsonian Romanesque style.
This is an incomplete list of historic properties and districts at United States colleges and universities that are listed on the National Register of Historic Places (NRHP). This includes National Historic Landmarks (NHLs) and other National Register of Historic Places listings. It includes listings at current and former educational institutions.

The Water Tower was built in 1897 by Challenge Wind and Feed mill Company of Batavia, Illinois. This is a rare wooden tank atop a brick tower type of water tower. Built on a limestone foundation, it is 140 feet (43 m) tall and about 20 feet (6.1 m) in diameter. The brick walls are 2 feet (0.61 m) thick.

Coles County Courthouse is a historic courthouse in Charleston, Illinois. The courthouse is located in a public square in central Charleston and houses most of Coles County, Illinois's administrative offices as well as its courts. It was built in 1898 and designed by Chicago architect C. W. Rapp in the Richardsonian Romanesque style. The building's exterior is faced in brown stone from the Embarras River; Bedford stone is used for several architectural details. The corners of the building feature pavilions topped by pyramids, and a clock tower topped with a pyramid is situated atop the center of the courthouse. The four main entrances, located on each side of the building, feature an arcaded porch with recessed doors.
Atkinson House or Atkinson Hall are the name of buildings in the United States, and may refer to:

The Christ Episcopal Church was a historic building and former church in Joliet, Illinois.

College Square Historic District is a nationally recognized historic district located on a bluff north of downtown Davenport, Iowa, United States. It was listed on the National Register of Historic Places in 1983. The district derives it name from two different colleges that were located here in the 19th century.
John Wesley Ross was an architect in Davenport, Iowa. Originally of Westfield, Massachusetts, Ross moved to Davenport in 1874 where he designed several prominent structures. His son, Albert Randolph Ross, was a draughtsman in John W. Ross's office during 1884–7, and became a notable architect in his own right. Ross designed several buildings that are listed on the National Register of Historic Places (NRHP).

Edward Hammatt was an architect in the United States. He designed several notable buildings that are listed on the National Register of Historic Places.

Brewster Memorial Hall is the town hall of Wolfeboro, New Hampshire. It is located at the junction of South Main Street and Union Street in the town center. Its construction in 1880-90 was the result of a bequest from Wolfeboro native John W. Brewster, with terms stipulating that the building should resemble Sargent Hall in Merrimac, Massachusetts. It was listed on the National Register of Historic Places in 1983.

Lander College Old Main Building is a historic academic building located on the campus of Lander University at Greenwood, Greenwood County, South Carolina. It is a large masonry building, composed of three distinct sections with a blending of elements of the Romanesque Revival and Georgian Revival styles. Two of the sections, Greenwood Hall and Laura Lander Hall, were built in 1903-04; Willson Hall was added in 1911. It is the earliest Lander College building. The tower serves as a focal point for the building and defines its character as a school building.

Thompson Hall, commonly referred to locally as "T-Hall", is one of the central buildings on the campus of the University of New Hampshire in Durham, New Hampshire, United States. A large brick and stone building, it was designed by Concord architects Dow & Randlett and built in 1892. It was the first building to be built on the Durham campus, and was named for Benjamin Thompson, a farmer who left his entire Durham estate to the state for use as the college campus. The building was listed on the National Register of Historic Places in 1996.

The Village Hall is a historic government building located at 239 South Main Street in Sheffield, Illinois. The building was constructed in 1910 to replace the village's original village hall, which was built in 1887 but had become too small for the village. Architect George Franklin Barber designed the building; while Barber was nationally known for his mail-order residential designs, the Village Hall was one of his only municipal works. Barber's design used Neoclassical elements extensively, including limestone columns flanking the entrance, a cornice and entablature along the roof line, jack arches on the first-story windows, and Roman grilles above the entrance and second-story windows. The building also features a Romanesque arch surrounding the main entrance and Victorian massing in its central bell tower.

Redstone is a historic former estate on South Prospect Street in Burlington, Vermont. It was developed in 1889, and includes some of Burlington's finest examples of Richardsonian Romanesque, Shingle, and Colonial Revival architecture. Its surviving elements are Redstone Green and some of its surrounding buildings on the campus of the University of Vermont, which acquired the property in 1921, and are part of the university's Redstone Campus. It was listed on the National Register of Historic Places in 1991 as the Redstone Historic District.

Charles City College Hall, also known as Old Main, North Hall and Conservatory Hall, is a historic building located on the campus of Morningside College in Sioux City, Iowa, United States. Business leaders in the community established the University of the Northwest in 1889 to provide educational, cultural and economic growth in the city. Completed in 1890, this is the first building constructed for the college and it housed all of the school's functions. The exterior of the Richardsonian Romanesque structure is composed of quartzite. Local architect Charles P. Brown designed the building and John M. Poorbaugh was the contractor. By 1894 the university became a victim of the Panic of 1893, and the property was taken over by the Methodist Episcopal Church who incorporated Morningside College the same year.

The Hugh Roy and Lillie Cullen Building is the central administration building of Southwestern University in Georgetown, Texas. Completed in 1900, the Cullen Building was declared a Recorded Texas Historic Landmark in 1962 and has been listed on the National Register of Historic Places since 1975, together with neighboring Mood-Bridwell Hall.


















