
Chatham is one of the 77 community areas of Chicago, Illinois, on the city's South Side. It includes the neighborhoods of Chatham-Avalon, Chatham Club, Chesterfield, East Chatham, West Chatham and the northern portion of West Chesterfield. Its residents are predominantly African American, and it is home to former Senator Roland Burris. Housing many city employees and other officials, Chatham has been a central area for Chicago's middle-class African Americans since the late 1950s.

The Sweet Auburn Historic District is a historic African-American neighborhood along and surrounding Auburn Avenue, east of downtown Atlanta, Georgia, United States. The name Sweet Auburn was coined by John Wesley Dobbs, referring to the "richest Negro street in the world," one of the largest concentrations of African-American businesses in the United States.

U.S. Route 66 was a United States Numbered Highway in Illinois that connected St. Louis, Missouri, and Chicago, Illinois. The historic Route 66, the Mother Road or Main Street of America, took long distance automobile travelers from Chicago to Southern California. The highway had previously been Illinois Route 4 and the road has now been largely replaced with Interstate 55 (I-55). Parts of the road still carry traffic and six separate portions of the roadbed have been listed on the National Register of Historic Places.

The Noble–Seymour–Crippen House is a mansion located at 5624 North Newark Avenue in Chicago's Norwood Park community area. Its southern wing, built in 1833, is widely considered the oldest existing building in Chicago. As well as the 22nd oldest in the state of Illinois.

Warm Springs Historic District is a historic district in Warm Springs, Georgia, United States. It includes Franklin Delano Roosevelt's Little White House and the Roosevelt Warm Springs Institute for Rehabilitation, where Roosevelt indulged in its warm springs. Other buildings in the district tend to range from the 1920s and 1930s. Much of the district looks the same as it did when Roosevelt frequented the area.
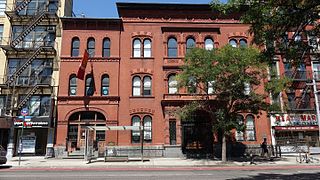
The Ottendorfer Public Library and Stuyvesant Polyclinic Hospital are a pair of historic buildings at 135 and 137 Second Avenue in the East Village neighborhood of Manhattan in New York City. The buildings house the Ottendorfer Branch of the New York Public Library, as well as the women's workspace The Wing within the former Stuyvesant Polyclinic hospital.

Gethsemane Lutheran Church is a historic Lutheran church in downtown Austin, Texas. It is designated as a Recorded Texas Historic Landmark and is listed on the National Register of Historic Places along with the neighboring Luther Hall. The building currently houses the offices of the Texas Historical Commission.
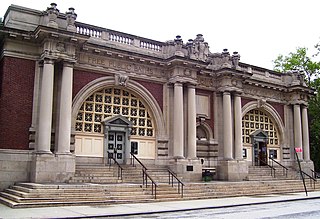
The Asser Levy Recreation Center is a recreational facility in the Kips Bay neighborhood of Manhattan in New York City, composed of the Asser Levy Public Baths and Asser Levy Playground. It is bounded by East 23rd Street to the south, East 25th Street to the north, and FDR Drive to the east. Along with the former Asser Levy Place to the west, it was named after Asser Levy, one of New York City's first Jewish citizens and a strong and influential advocate for civil liberties.

The Harry Belafonte 115th Street Branch of the New York Public Library is a historic library building located in Harlem, New York City. It was designed by McKim, Mead & White and built in 1907–1908 and opened on November 6, 1908. It is a three-story-high, three-bay-wide building faced in deeply rusticated gray limestone in a Neo Italian Renaissance style. The branch was one of 65 built by the New York Public Library with funds provided by the philanthropist Andrew Carnegie, 11 of them designed by McKim, Mead & White. The building is 50 feet wide and features three evenly spaced arched openings on the first floor. The branch served as Harlem cultural center and hub of organizing efforts.

The Bradford Community Church, originally the Henry M. Simmons Memorial Church and later the Boys and Girls Library, is a historic church built in 1907 in Kenosha, Wisconsin, United States under the leadership of Kenosha's first woman pastor.
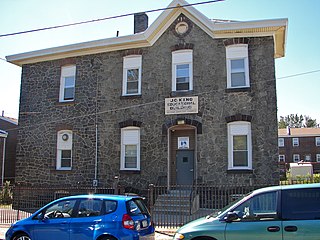
The David Wilmot Public School For Coloured Children, also known as the J.C. King Educational Building, is located the Frankford neighborhood of Philadelphia, Pennsylvania. Built in 1874, it is a two-story, four-bay, stone building in the Italianate-design presumably of Lewis H. Esler (1819-1883), a prominent architect employed by the Philadelphia Board of Public Education.
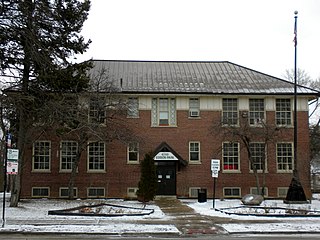
Edison Park is a park located in Edison Park community in Chicago, Illinois.

The Downey Building is a historic building located at 110-112 Southwest Arch Street in Atlanta, Illinois. The Italianate building was constructed in 1867 by local businessman Alexander Downey. The building contains two storefronts, which have historically housed separate businesses.

The J. H. Hawes Elevator is a historic grain elevator located on 2nd Street in Atlanta, Illinois. The elevator was built in 1903 along the Illinois Midland Railroad; it was used to store locally farmed grain before the railroad shipped it to cities such as Peoria, Decatur, and Terre Haute, Indiana. Built by McIntyre and Wykle, the elevator is an example of a studded grain elevator, which uses vertical wooden studs in its walls to form its internal grain bins. The elevator operated until 1975. It was later restored to its original condition and is now a museum.

The El Paso Public Library is a Carnegie library located at 149 West First Street in El Paso, Illinois, United States. The library building was built in 1906–07 to house the city's library, which originated in 1873. Architect Paul O. Moratz designed the building in the Richardsonian Romanesque style. The library was added to the National Register of Historic Places in 1994.

Ellamae Ellis League, was an American architect, the fourth woman registered architect in Georgia and "one of Georgia and the South's most prominent female architects." She practiced for over 50 years, 41 of them from her own firm. From a family of architects, she was the first woman elected a Fellow of the American Institute of Architects (FAIA) in Georgia and only the eighth woman nationwide. Several buildings she designed are listed on the National Register of Historic Places (NRHP). In 2016 she was posthumously named a Georgia Woman of Achievement.

The Woman's Club of Olympia was founded in Olympia, Washington, United States, in 1883. It is one of the oldest woman's club on the West Coast. Founding members included Mehitable Elder, Pamela Case Hale, Mary Hartsock, Janet Moore, Phebe Moore, Mary Shelton, Ella Stork, Abbie Howard Hunt Stuart, and Sarah E. Whitney. Its first president, Mrs. A.H.H. Stewart, a college graduate and a veteran of the Women's Club in Boston, was a "driving force" in the club's organization and was known as the "Mother of Women's Clubs" for having founded other clubs, too.

Heights Neighborhood Library is a public library facility in the Houston Heights area of Houston, Texas. It is a part of Houston Public Library (HPL) and is located at 1302 Heights Boulevard, in Heights block 170. It has a pink Stucco Italian Renaissance façade and arches in its doors and windows. Jason P. Theriot wrote in the Houston Review that the ceilings are "high" and that the arches were "beautifully" done. The library has 14,500 square feet (1,350 m2) of space.
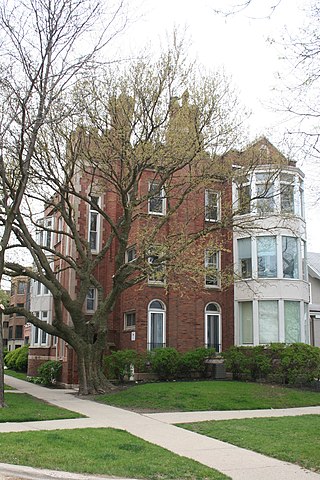
Tudor Manor is a historic apartment building at 524 Sheridan Square in Evanston, Illinois. The brick three-flat was built in 1916. Architect Louis C. Bouchard designed the building in the Tudor Revival style. The building's design includes multiple large bay windows, an arched entrance, a crenellated roofline, and multiple ornate chimneys. Each apartment originally included amenities such as a sunroom, a library, a maid's room, a fireplace, mahogany detailing, and a vacuum cleaning system.

The Council Grove Carnegie Library is a historic Carnegie library at 303 W. Main Street in Council Grove, Kansas. Council Grove's library association was formed in 1876, and they were given $10,000 by Carnegie's library program for a permanent building in 1903. The library was completed circa 1917 and opened to the public the following year. Architect A. T. Simmons of Bloomington, Illinois designed the Neoclassical library; Simmons, a prolific library architect, also designed five other Carnegie libraries in Kansas. The one-story brick library features a projecting entrance with an arched transom, limestone keystones above the door and windows, brick quoins at the corners and along the entrance bay, and a wooden entablature and brick parapet along the roof. The library operated out of the building until 2003.






















