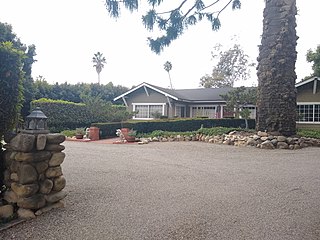
Acacia Lodge, also known as the Shourds-Price House, is a craftsman style home in Montecito near the City of Santa Barbara, California that is significant for its architecture and landscape design. It was built in 1917 as a rental lodge.

The Brae Burn Road Historic District is a residential historic district on Brae Burn and Windermere Roads in Newton, Massachusetts. It encompasses as modest residential subdivision that was laid out in the then-rural area of Auburndale in 1911. Many of its houses were designed by the regionally notable firm of Gay & Proctor, and represent a well-preserved collection of modestly scaled Craftsman and Colonial Revival style houses. The district includes 26 houses. The district was listed on the National Register of Historic Places in 1990.
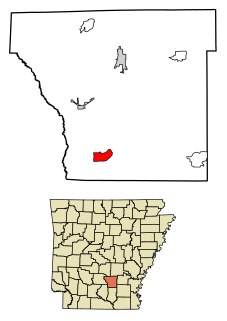
New Edinburg is an unincorporated census-designated place in Cleveland County, Arkansas, United States. As of the 2010 census it had a population of 127.

The Mayo House is a historic house at 302 Elm Street in Marvell, Arkansas. It is a 1-1/2-story wood frame structure, clad in novelty siding, with a dormered hip roof. It was built in 1917 by H. B. Mayo, the developer of this residential subdivision, and occupied by his family 1917–20. The house is a locally distinctive rendition of Colonial Revival styling, with some Craftsman features. The east-facing front has a full-width single-story porch which wraps around to the north side, and is supported by seven fluted metal columns.

The Governor's Mansion Historic District is a historic district covering a large historic neighborhood of Little Rock, Arkansas. It was listed on the National Register of Historic Places in 1978 and its borders were increased in 1988 and again in 2002. The district is notable for the large number of well-preserved late 19th and early 20th-century houses, and includes a major cross-section of residential architecture designed by the noted Little Rock architect Charles L. Thompson. It is the oldest city neighborhood to retain its residential character.

Remmel Apartments and Remmel Flats are four architecturally distinguished multiunit residential buildings in Little Rock, Arkansas. Located at 1700-1710 South Spring Street and 409-411 West 17th Street, they were all designed by noted Arkansas architect Charles L. Thompson for H.L. Remmel as rental properties. The three Remmel Apartments were built in 1917 in the Craftsman style, while Remmel Flats is a Colonial Revival structure built in 1906. All four buildings are individually listed on the National Register of Historic Places, and are contributing elements of the Governor's Mansion Historic District.
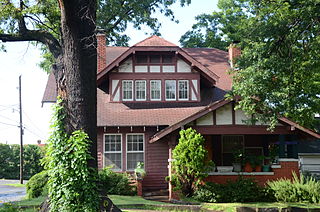
The Beyerlein House is a historic house at 412 W. 14th St. in Little Rock, Arkansas. It is a 1 1⁄2-story wood-frame structure, with a clipped-gable roof and a combination of weatherboard siding on the first floor, and half-timbered stucco in the gables. A porch projects from the right side of the front, with a low brick balcony and brick piers supporting squat posts, that support the gabled roof. The building's gables have exposed rafter tails in the Craftsman style. The house was built in 1917 to a design by Charles L. Thompson.

The Murphy–Hill Historic District encompasses the oldest residential portion of the city of El Dorado, Arkansas. It is located just north of the central business district, bounded on the north by East 5th Street, on the west by North Jefferson and North Jackson Avenues, on the east by North Madison Avenue, and on the south by East Peach and East Oak Streets. Six of the 76 houses in the 40-acre (16 ha) district were built before 1900, including the John Newton House, one of the first buildings to be built in El Dorado. Of particular note from this early period is a highly elaborate Queen Anne Victorian at 326 Church Street.

The Capt. Charles C. Henderson House is a historic house at Henderson and 10th Streets in Arkadelphia, Arkansas. Built in 1906 and significantly altered in 1918–20, it is the largest and most elaborate house of that period on 10th Street. When first built, it was a 2-1/2 story hip-roofed Queen Anne style house with some Classical Revival elements. Its most prominent feature from this period is the turret with elaborate finial. In 1918-20 Henderson significantly modified the house, added the boxy two-story Craftsman-style porch. The house is now on the campus of Henderson State University.
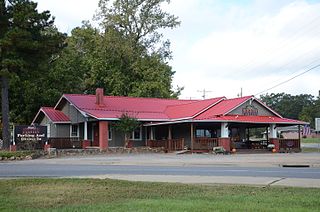
The C. E. Thompson General Store and House is a historic property at 3100 Hollywood Road in Arkadelphia, Arkansas. Its principal structure is a single-story wood-frame with a gable roof, which was built in 1936 and served as a residence for the Thompson family and as a general store until it closed in the 1980s. It is the only Craftsman-style general store building in Arkadelphia. The building currently houses Allen's Barbeque, a local barbeque restaurant. The property includes other historically significant buildings, including a garage, wellhouse, privy, shed, smokehouse, and barn.
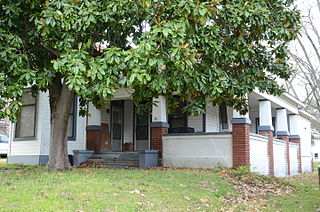
The Otis Theodore and Effiegene Locke Wingo House is a historic house at 510 West De Queen Avenue in De Queen, Arkansas. It is a 1-1/2 story wood frame structure, built in 1904 but altered significantly later. Originally Queen Anne in style, the house has irregular massing and a complex cross-gabled roof line. Its original Queen Anne porch was replaced c. 1920 by an American Craftsman style porch with heavy wooden columns set on concrete and brick piers. A later shed-roof porch wraps around the southern side of the building, and at the rear of the house a 1/2 story was added at a later date. The house is notable as the home of United States Congressman Otis Theodore Wingo, and his wife Effiegene Locke Wingo, who served out his final term after his death and then was elected to Congress in her own right.

The Ernest Daugherty House is a historic house on Third Street west of Kelly in Hardy, Arkansas. It is a stone structure, set into a hillside on the north side of Third Street, presenting 2-1/2 stories in the front and 1-1/2 in the rear. Rectangular in shape, it has a roof with clipped gables, and clipped-gable dormers on the sides, and exposed rafter tails. Built in 1932, it is an excellent local example of a stone house with Craftsman styling.
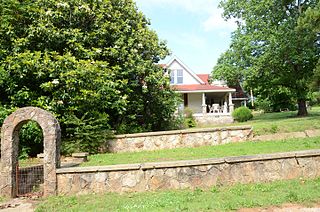
The Sam Davison House is a historic house on Cammack Street in Evening Shade, Arkansas. Set on a corner lot behind sandstone retaining walls, it is a 1-1/2 story wood frame structure with an ell extending to the north. Built c. 1880 by a prominent local lawyer, the house is one of a modest number of 19th century houses in the community, and is architecturally distinctive for its 1920s era porch, which wraps around three sides and features Craftsman style exposed rafter tails.
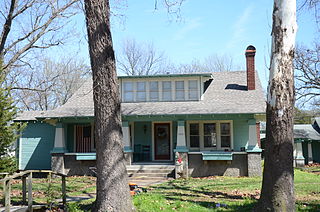
The Mitchell House is a historic house at 115 North Nelson in Gentry, Arkansas. Built in 1927, it is the finest local example of Craftsman architecture. It is a 1-1/2 story wood frame structure, with a side-gable roof that extends over the front porch. The roof's wide eaves and porch area have exposed rafter ends and large brackets typical of the style, and there are wide shed roof dormers at the front and rear.

The Quell House is a historic house at 222 South Wright Street in Siloam Springs, Arkansas. It is a 1-1/2 story Craftsman bungalow with a shallow-pitch side gable roof, and a front gabled porch extending across the front which is supported by stuccoed piers. The gables have deep eaves and exposed rafter ends. The walls are finished in stucco that had a gravel-like material thrown against it while wet, giving it a rough and textured surface. Built c. 1920, it is a fine local example of the Craftsman/bungalow style.

The King-Neimeyer-Mathis House is a historic house at 2145 Malvern Road in Hot Springs, Arkansas, opposite the Hot Springs Golf Club. It is a 1 1⁄2-story Craftsman style house, with a broad shallow-pitch gable roof. Originally built outside the city, the city's growth has brought it within the city limits, but it still stands on more than 7 acres (2.8 ha), along with a number of agricultural outbuildings. The house was built in 1917-18 by D. D. King as a summer house, apparently due in part to its proximity to the golf club.

The Lamb-McSwain House is a historic house at 2124 Rice Street in Little Rock, Arkansas. It is a single-story wood-frame structure, clad in a brick veneer with half-timbered wood and stucco gables. It is a sophisticated expression of Craftsman style, with sloping square paneled columns supporting the porch, and gables with extended eaves supported by large brackets. The house was built in 1926 by John W. Lamb, a United States Postal Service employee, and is architecturally significant as a rare local example of a house built from mail-order blueprints by an African-American.

The Tom Watkins House is a historic house at Oak and Race Streets in Searcy, Arkansas. It is a two-story brick structure, with a cross-gabled tile roof and a concrete foundation. A porch extends across part of the front and beyond the left side, forming a carport. The main roof and porch roof both feature exposed rafter tails in the Craftsman style, and there are small triangular brackets in the gable ends. The house, a fine local example of Craftsman architecture, was built about 1920 to a design by Charles L. Thompson.

The Greeson-Cone House is a historic house at 928 Center Street in Conway, Arkansas. It is a 1 1⁄2-story wood-frame structure with a brick exterior. It has a side-gable roof, whose front extends across a porch supported by brick piers near the corners and a square wooden post near the center. The roof has exposed rafter ends, and a gabled dormer in the Craftsman style. Built in 1920–21, it is a fine local example of Craftsman architecture.

The C.L. Sailor House is a historic house at Wilson and Wiley Streets in Bigelow, Arkansas. It is a 1-1/2 story wood frame structure, its walls a combination of brick and composition shingles, set on a stone foundation. Its dominant feature is a wraparound porch, supported by paneled posts set on brick piers. Built in 1917, it is a distinctive blend of Colonial Revival and Craftsman styling. C.L. Sailor, for whom it was built, was general manager of the Bayou Fourche Lumber Company, and owned two area newspapers.






















