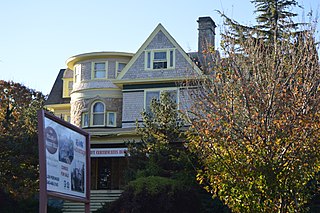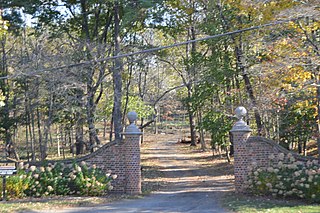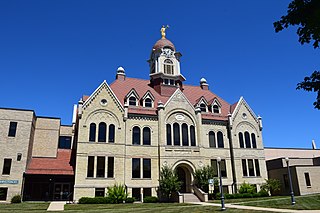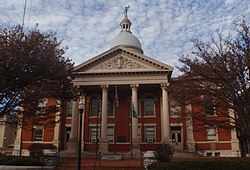
Franklin is a town in and the county seat of Pendleton County, West Virginia, United States. The population was 486 at the 2020 census. Franklin was established in 1794 and named for Francis Evick, an early settler.

The Old Appomattox Court House is a former county courthouse within the Appomattox Court House National Historical Park. In the 1800s this structure gave the surrounding village its name, Appomattox Court House. Built in 1846, the structure served as the courthouse for Appomattox County, Virginia. Confederate General Robert E. Lee surrendered his army nearby in 1865, during the closing stages of the American Civil War, but the courthouse was closed that day and was not used in the proceedings. The village where the old courthouse was located had entered a state of decline in the 1850s after being bypassed by a railroad, and when the courthouse burned down in 1892, the county government was moved to Appomattox, Virginia.

The Cass County Courthouse in Atlantic, Iowa, United States, was built in 1934 as the first courthouse in the state built with funding from the Public Works Administration (PWA). It was listed on the National Register of Historic Places in 2003 as a part of the PWA-Era County Courthouses of Iowa Multiple Properties Submission. The courthouse is the third structure to house court functions and county administration.

Sugar Loaf Farm is an early 19th-century cluster of agricultural, industrial, and residential buildings located in a bucolic setting approximately 7.5 miles southwest of Staunton, Virginia and 1/2 mile southeast of Sugar Loaf Mountain. As a member of the U.S. National Register of Historic Places, Sugar Loaf Farm maintains the only surviving brick grist mill in Augusta County, Virginia. The brick grist mill on the property combines the mechanical principles of Oliver Evans, a prominent mill designer of the late eighteenth century, with the engineering craftsmanship and building detail of molded brick cornices, a vernacular architecture in the upper Shenandoah Valley in the early 1800s. The Farm's three original buildings, the farmhouse, grist mill and miller's house, were all constructed by David Summer at a time when Augusta County had emerged as the center of one of the most dominant wheat-growing and flour-processing regions in the South. Sugar Loaf Farm serves as a valuable reminder of the wheat-based agriculture that persisted in this region well into the twentieth century. Today, Sugar Loaf Farm is a privately run farm that specializes in raising Black Angus cattle.

The Merrick County Courthouse was built from 1911 to 1913 in Central City, Nebraska, United States. Designed in the Classical Revival style by architect William F. Gernandt, it was built at a cost of $100,000. In 1990, it was listed in the National Register of Historic Places, but was removed from the Register in 2014.

Crossroads Tavern, also known as Crossroads Inn, is a historic inn and tavern located at North Garden, Albemarle County, Virginia. It was built about 1820. In the mid nineteenth century, Clifton G. Sutherland, son of Joseph Sutherland, owned and ran the tavern which was located on the Staunton and James River Turnpike. It served as a tavern and overnight lodging for farmers and travelers using the turnpike. In 1889, Daniel B. Landes bought the land at the public auction of the estate of Clifton Sutherland. The property continued to be conveyed to various owners over the years. The Crossroads Tavern is an early nineteenth century two- to three-story, three-bay, double pile brick structure. The building sits on top of a brick and stone foundation, is roofed with tin and has pairs of interior brick chimneys on either gable end. The brick is laid in five course American bond with Flemish variant. Windows on the basement level at the rear of the house are barred; other basement windows are nine-over-six sash. Put-holes are found at the west end of the building, formerly providing sockets for scaffold boards should repairs be necessary. The front facade is dominated by a porch on the second story extending the entire width of the south and east facades. It is supported by five rounded brick columns and the tin roof above is supported by simple square wooden pillars connected by horizontal rails. Doors of the front of the basement level open respectively into kitchen and dining room and into a spirits cellar with its original barrel racks as well as a laundry fireplace. Floors on this level were originally dirt but dining room and kitchen floors have been cemented. The main entrance door on the second level, with its multi-panes lights, opens onto a central stair hall with two main rooms on either side. This stair hall has an ascending stair at its front and both ascending and descending stairs toward its center. Formerly the ascending stairs led to upstairs areas which did not connect. There is no ridge pole in the three attic rooms. The interiors of windows and doors on the main entrance side have extremely long wooden lintels. With few exceptions, the interior woodwork is original, including floors, chair rails, mantels and built in cupboards. Also on the property is a two-story contributing summer kitchen, brick up to the second story and frame above, and with an exterior brick chimney at the rear gable with fireplaces on both floors. It is operated as a bed and breakfast.

Giles County Courthouse is a historic county courthouse located at Pearisburg, Giles County, Virginia. The central block was built in 1836, and is a two-story, rectangular, brick building in the Federal style. It was originally T-shaped, but flanking wings were added soon after its original construction. It has a steep, hipped roof with a large octagonal cupola at its apex. A two-story portico was added about 1900, as was a two-story hyphen and three-story rear addition.

Dewberry is a historic home and approximately 480 acre farm located at Beaverdam in western Hanover County, Virginia.

Lunenburg Courthouse Historic District is a historic courthouse building and national historic district located at the village of Lunenberg, Lunenburg County, Virginia. The courthouse was built in 1827, and is a two-story, three-bay, brick temple-form building fronted by a tetrastyle Roman Doric order portico. It is six bays deep with two of the bays added in an expansion in 1939. Associated with the courthouse was a large, hipped-roofed frame house which was once an inn known as the Lunenburg State Inn.

The Rose Terrace building is a historic building on the Mary Baldwin University campus in Staunton, Virginia. It was built about 1875, and is a 2+1⁄2-story, three-bay, L-shaped, brick Italianate style building. It has a hipped roof and six handsome, tall chimneys with elaborately corbelled caps. Also on the property is a contributing small two-story outbuilding known as "Little House."

Sussex County Courthouse Historic District is a historic courthouse complex and national historic district located at Sussex, Sussex County, Virginia. The district encompasses four buildings in the complex: the clerk's office (1924), the court house, the County Office Building, jail and the Dillard House. Other buildings are the mid-19th century county treasurer's office and the John Bannister House. The county courthouse building was built in 1828 by Dabney Cosby, and is a two-story, seven-bay, Jeffersonian Classicism style brick building. It has a cross-gable roof with cupola and features a three-bay arcade, one-bay deep with five rounded arches, on its front facade. A six-bay brick addition was built in 1954. The building is one of a number of county courthouses inspired by the architecture of Thomas Jefferson, who employed its builder Dabney Cosby in the building of the University of Virginia.

Rockingham County Courthouse is a historic county courthouse located at Harrisonburg, Virginia. It was designed by T.J. Collins (1844–1925) and built in 1896–1897. The courthouse is a 3 1/2-story building of coursed rusticated ashlar above a raised basement. It has a tile covered hipped roof with a molded cornice with dentilwork above a plain frieze. The building has elements of the Richardsonian Romanesque and Romanesque Revival styles. It has a projecting central pavilion with a two-stage clock tower. Fronting the pavilion is a triple arched portico on the first story formed by slender columns set on square pedestals with a heavy stone balustrade above. It is the fifth courthouse to stand on the site since Rockingham was formed from Augusta County, Virginia in 1778.

The Arista Hoge House in Staunton, Virginia is a private residence first built in 1882, with a massive and historically significant facade added in 1891. It was listed on the National Register of Historic Places (NRHP) in 1982. It is located in the Gospel Hill Historic District. Its historic significance lies in its unique architecture

Breezy Hill is a villa in Staunton, Virginia. It was listed on the National Register of Historic Places (NRHP) in 1982. It was designed by T.J. Collins, and construction lasted from 1896 to 1909 under the supervision of its owner, Mrs. Thomas P. Grasty. It has about 30 rooms and is built with a blending of Queen Anne and Victorian style architecture. It is a three-story, two-bay structure on a sloping, three acre lot, and is constructed of limestone, fieldstone, and patterned shingles, on a foundation of coursed limestone.

Waverly Hill is a historic mansion located at Staunton, Virginia. It was designed by architect William Lawrence Bottomley (1883–1951) and built in 1929. It consists of a 2 1/2–story, five-bay, center section flanked by one-story wings connected by low, one-story hyphens in the Georgian Revival style. The house is constructed of brick, and the central section and wings are topped by slate-covered hipped roofs.

National Valley Bank, also known as United Virginia Bank, is a historic bank building located in Staunton, Virginia. It was built in 1903 and is a one-story, three-bay, Beaux Arts-style building constructed of granite, brick and carved limestone. Its design was based on the Roman Arch of Titus. It features semi-engaged, fluted columns of the Corinthian order flanking the central entrance. The interior features a coffered plaster ceiling. General John Echols (1823-1896) founded the bank in 1865 and served as its first president. His son Edward Echols, who built Oakdene, served as the National Valley Bank's third president from 1905–1915.

Beverley Historic District is a national historic district located at Staunton, Virginia. The district encompasses 131 contributing buildings in downtown Staunton. It is a compact commercial district characterized by a well-preserved collection of 19th-century buildings. The buildings are characteristically two- to four-story, brick structures in a variety of popular architectural styles including Romanesque Revival and primarily Italianate. Notable buildings include the old YMCA (1890), Hoover House Hotel (1893-1894), Putnam Organ Works Store (1894), City Hall, Odd Fellows Hall, U.S. Post Office (1936), and the Masonic Temple building (1895-1896). Located in the district are the separately listed National Valley Bank and Augusta County Courthouse.

The Pope County Courthouse is a government building in Golconda, the county seat of Pope County, Illinois, United States. The county's third courthouse, it has remained in operation since the early 1870s, making it one of Illinois' oldest buildings currently still used as a courthouse.

Taliaferro County Courthouse is a historical government facility and clock tower located in downtown Crawfordville, Georgia, ninety miles (140 km) east of Atlanta and around fifty miles west of Augusta. The surrounding buildings are the Health Department, Senior Citizens building, Family Connection Center, and the Georgia Farm Bureau. It has been the official home of Taliaferro's Superior Court, and the base of the county's government, as well as other numerous administrative offices.

The Oconto County Courthouse is a county courthouse in Oconto, Wisconsin, United States. It houses the circuit court and government offices of Oconto County, Wisconsin. The courthouse was built in 1891, with major alterations in 1907 and 1963. It was listed on the National Register of Historic Places in 1982 and the state register of historic places in 1989 for its local architectural significance.
























