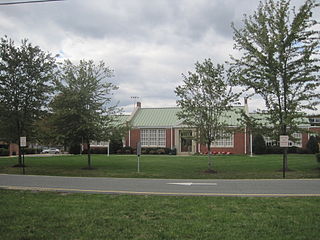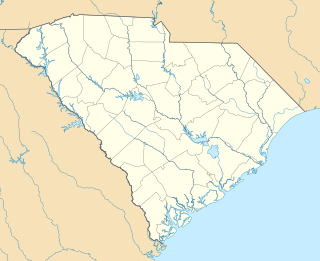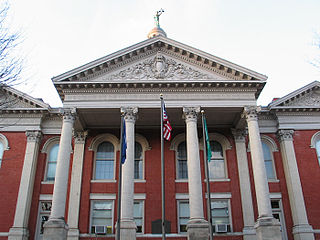
Buildings, sites, districts, and objects in Virginia listed on the National Register of Historic Places:

Cedar Creek and Belle Grove National Historical Park became the 388th unit of the United States National Park Service when it was authorized on December 19, 2002. The National Historical Park was created to protect several historically significant locations in the Shenandoah Valley of Northern Virginia, notably the site of the American Civil War Battle of Cedar Creek and the Belle Grove Plantation.

The Augusta Military Academy was a secondary education military academy in Fort Defiance, Virginia, United States. The school was established in 1865 by Confederate veteran Charles Summerville Roller as the Augusta Male Academy and formally became a military academy in 1880. It combined classical studies with a military curriculum and was officially named Augusta Military Academy in 1890. At the time, it was one of the first military preparatory schools in the Commonwealth of Virginia. It was among one of the first such schools in the United States to adopt the Junior Reserve Officers' Training Corps program in 1919.

The Old Medical College Building is a historic academic building at 598 Telfair Street in Augusta, Georgia, US. It was built in 1835 for the Medical College of Georgia, then and now one of the leading medical schools of the American South. It was declared a National Historic Landmark in 1996 for its sophisticated Greek Revival architecture, and for the role the school played in the establishment of the American Medical Association and the standardization of medical practices.

St. Paul's United Methodist Church is located in downtown Cedar Rapids, Iowa, United States. The Louis Sullivan-designed building has been individually listed on the National Register of Historic Places since 1985. In 2000 it was included as a contributing property in the Second and Third Avenue Historic District.

Matthew Whaley School is a historic school building located in Williamsburg, Virginia. The Georgian Revival structure was built between 1929 and 1930 based on a design by noted Virginia architect Charles M. Robinson. The monumental school building was located adjacent to the Governor's Palace in Colonial Williamsburg and "quickly became a local landmark of considerable architectural pretension." The building's exterior features Flemish bond brickwork with glazed headers trimmed with a modillion cornice, and a hipped slate roof pierced by gables and topped with a pair of glazed cupolas. The structure has been well preserved with little alteration. The school was operated as a training school for the College of William and Mary and as a general public school serving students from kindergarten through twelfth grade. In 1955, James Blair High School opened, and the Matthew Whaley School became a grammar school serving children from kindergarten through fifth grade. From 1997 to 1998, the school underwent a $5.4 million renovation which included improvements to make the building accessible to the handicapped and refurbishing the original slate roof.

King William Training School, also known as the Pamunkey Baptist Association Building, is a historic Rosenwald school complex located at King William, King William County, Virginia. The complex was built in 1922-1923, and consists of the school, a home economics building, a shop building (ruin), and the girls’ privy (ruin).

Douglass High School was built in 1941 in what was then a rural area just outside Leesburg, Virginia as the first high school for African-American students in Loudoun County. The school was built on land purchased by the black community and donated to the county. It was the only high school for African-American students until the end of segregation in Loudoun County in 1968.

Crimora School, also known as Crimora Grammar School, is a historic public school building located at Crimora, Augusta County, Virginia. The original section was built in 1927, and is a brick building consisting of an auditorium/gymnasium as the core of the building with rectangular gabled blocks on either side containing two rooms with the projecting gable ends. It is in a Vernacular Bungalow style. The school was subsequently expanded in the 1930s and in 1942. In 1954-55, the school was again enlarged with a large brick veneer rear addition containing six classrooms, a cafeteria, teacher's lounge, library and office.

Deerfield School is a historic public school building located at Deerfield, Augusta County, Virginia. The original section was built in 1937, and is a frame building consisting of an auditorium/gymnasium as the core of the building with rectangular gabled blocks on either side containing two rooms with the projecting gable ends. A cinder block cafeteria / kitchen addition was built in 1948-1949, and a cinder block gymnasium / play room was added in 1979.

North River High School was a historic public school building located at Moscow, Augusta County, Virginia. Built in 1930, it was a brick building consisting of an auditorium/gymnasium as the core of the building with rectangular gabled blocks on either side containing two rooms with the projecting gable ends. It had a steeply pitched gable roof and entrance portico reflecting the Colonial Revival style. Additions were made to the building in 1942 and 1950. Also on the property was a contributing brick agriculture building.

New Hope High School is a historic public school building located at New Hope, Augusta County, Virginia. It was built in 1925, and is a brick building consisting of an auditorium/gymnasium as the core of the building with rectangular flat roofed blocks on either side. The central auditorium/gymnasium has a tall hipped roof. It has Art Deco style stepped facades on the front and sides, embellished with diamond-shaped concrete blocks along the cornice. A three-room north wing was added in 1942. Also on the property is a contributing brick agriculture building built in 1926.

The Clayton Public Schools Historic District is a 7-acre (2.8 ha) historic district consisting of four blocks in southeast Clayton, New Mexico, centered on 6th and Cedar Sts. Also known as Clayton Public Schools-Campus No. 1, its oldest buildings were built in 1935. It includes work designed by Willard C. Kruger and other New Mexico architects in Mission/Spanish Revival style and built by the Works Progress Administration. It was listed on the National Register of Historic Places in 1996; the listing included seven contributing buildings, four contributing structure and four other contributing sites.

Cedar Grove is a historic plantation house located near Providence Forge, New Kent County, Virginia. The main section was built about 1810, and is a 2 1/2-story, single pile, brick structure. The frame section was added about 1916. It has a traditional one-room side-hall plan. Also on the property are a contributing smokehouse and several sheds added about 1916. It was the farm residence of the Christians, a leading county family of colonial and early-Republican times. The 19th-century cemetery contains the graves of the Christian family, including Letitia Christian Tyler, the first wife of President John Tyler.

Worsham High School, also known as Worsham Elementary and High School and Worsham School, is a historic high school complex located near Farmville, Prince Edward County, Virginia. It was built in 1927, and is a one- to two-story, banked brick building with a recessed, arched entrance showing influences from the Colonial Revival style. The school contains 12 classrooms on two floors arranged in a "U" around a central auditorium/classroom. Also on the property are the contributing agriculture building and cannery, both rectangular cinder block buildings built about 1927. In 1963-1964, the Worsham School was one of four County schools leased by the Prince Edward Free School system, a privately organized but federally supported organization providing free schooling for the African-American students of Prince Edward County.

Dalton Theatre Building is a historic theatre building located at Pulaski, Pulaski County, Virginia. It was built in 1921, and is a three-story, five bay, brick commercial building with a flat roof topped by a one-story square central tower. At the rear of the building was a gable-roofed auditorium and a plain five-story equipment tower serving the stage. The auditorium is designed in the Beaux Arts style. The theater was built for vaudeville, then showed motion pictures into the 1960s. The auditorium section of the building collapsed in 1982.

Greensville County Training School, also known as the Greensville County Learning Center, is a historic Rosenwald school building located at Emporia, Virginia. It was built in 1929, and is a single story, "U"-shaped brick building. It consists of a front hyphen that connects two wings containing classrooms, while an auditorium, office space, and a library form the interior central space. A classroom addition was constructed in 1934. It was constructed for the education of African-American students, and closed in the 1960s following desegregation of the public schools.

Stafford Training School, also known as H.H. Poole Junior High School, H.H. Poole High School: Stafford Vocational Annex, Rowser Educational Center, and the Rowser Building, is a historic school building for African American students located at Stafford, Stafford County, Virginia. The original section was built in 1939, and enlarged in 1943, 1954, 1958, and 1960. After the 1954 addition, the facility consisted of: eight standard classrooms, a principal's office, a clinic and teacher's lounge, library, homemaking department, cafeteria kitchen, combination auditorium-gymnasium, and modern rest rooms. Total enrollment for the 1955-1956 session was 228 and the value of the school plant was $200,000.

Dennis High School, also known as Dennis Elementary School and Dennis Primary School, is a historic high school building for African-American students located at Bishopville, Lee County, South Carolina. It was built in 1936, and the original L-shaped building is a one-story, load-bearing red brick Colonial Revival style structure that rests on a masonry foundation. Recessed symmetrical wings flank the main block. A third wing, which gave the building its original L-shape, houses the auditorium. A single classroom addition was built in 1954.
























