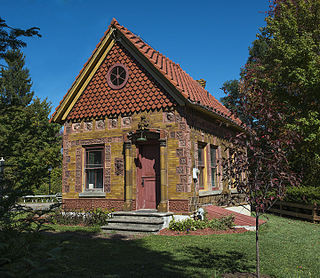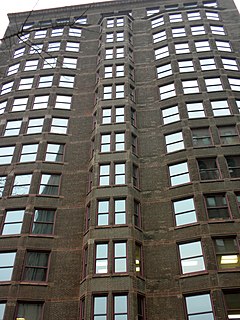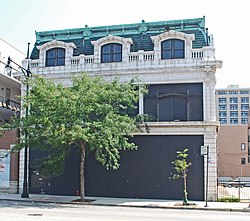
The Van Allen Building, also known as Van Allen and Company Department Store, is a historic commercial building at Fifth Avenue and South Second Street in Clinton, Iowa. The four-story building was designed by Louis Sullivan and commissioned by John Delbert Van Allen. Constructed 1912–1914 as a department store, it now has upper floor apartments with ground floor commercial space. The exterior has brick spandrels and piers over the structural steel skeletal frame. Terra cotta is used for horizontal accent banding and for three slender, vertical applied mullion medallions on the front facade running through three stories, from ornate corbels at the second-floor level to huge outbursts of vivid green terra cotta foliage in the attic. There is a very slight cornice. Black marble facing is used around the glass show windows on the first floor. The walls are made of long thin bricks in a burnt gray color with a tinge of purple. Above the ground floor all the windows are framed by a light gray terra cotta. The tile panels in Dutch blue and white pay tribute to Mr. Van Allen's Dutch heritage of which he was quite proud.. The Van Allen Building was declared a National Historic Landmark in 1976 for its architecture.

The Stuber–Stone Building is located at 4221–4229 Cass Avenue in Detroit, Michigan. It was listed on the National Register of Historic Places in 1996. It is now known as the Stuberstone Lofts.

Terra Cotta Building is a historic office building and display center located at Alfred in Allegany County, New York. It was built in 1892 by the Celadon Terra Cotta Co and later sold in 1906, to the Ludowici Company of Ohio, which became the Ludowici-Celadon Company. It is a one-story, 16-foot-wide (4.9 m), 25-foot-deep (7.6 m) building built almost entirely of terra cotta bricks, ornamental and roofing tiles manufactured by Celadon. The building was designed as a sales office for the company, and was considered a "catalog" of their work. A replica was erected at the 1893 Columbian Exposition in Chicago. The building was the only remaining structure after a fire broke out on August 29, 1909 and destroyed what was at the time called Ludowici-Celadon Company.

The Kansas City Title and Trust Building in Kansas City, Missouri, is a building from 1922. It was listed on the National Register of Historic Places in 2005.

The Packard Motor Car Company Building, also known as the Press Building, is a historic office building located at 317–321 N. Broad Street between Pearl and Wood Streets in the Callowhill neighborhood of Philadelphia, Pennsylvania. The structure was built in 1910–11 and was designed by Albert Kahn of the noted Detroit architectural firm of Kahn & Wilby. It is a seven-story, steel framed, reinforced concrete building – one of the first uses of that material in a commercial building. Clad in terra cotta and featuring an ornamented canopy and a prominent overhanging roof, the building housed a showroom and new car inventory space for the Packard Motor Car Company. The showroom was remodeled in 1927 by Philip Tyre. In November 1928, the building became the headquarters of the Philadelphia Record newspaper, which it remained until the Record folded in a 1947 strike.

The Pontiac Building is a historic high-rise building located at 542 S. Dearborn St. in the Printer's Row neighborhood of Chicago, Illinois. Built in 1891, the building is the oldest surviving work in downtown Chicago designed by the architecture firm Holabird & Roche. The fourteen-story building represents the Chicago school of architecture and is designed as a steel frame covered in brick. The building's Dearborn Street facade features three tiers of bay windows, while the facade on Federal Street features one tier of bay windows flanked by two tiers of flat windows; while the outer two tiers on both facades each span two bays, the middle tier spans only one. The bottoms of these tiers of windows, located at the second floor of the building, feature terra cotta soffits; the building's cornice is also terra cotta. The first two floors of the building feature limestone piers with decorative capitals. Due to the building's architectural significance, it was added to the National Register of Historic Places on March 16, 1976.

The Crane Company Building is a skyscraper located at 836 S. Michigan Ave. in the Loop community area of Chicago, Illinois. The twelve-story building was designed by Holabird & Roche and built in 1912. The steel frame skyscraper was designed in the Classical Revival style, and its exterior design is split into three sections. The first and second floors are faced in limestone and feature piers supporting a cornice; the third floor is also covered in limestone. The fourth through eleventh floors are constructed in red brick; windows on these floors feature terra cotta keystones and sills, and the eleventh floor is capped by a terra cotta cornice. The twelfth floor is decorated in terra cotta panels which incorporate Crane Company valves in their design; this floor is also topped by a cornice.

The Coca-Cola Building is a building located at 1322–1336 S. Wabash Ave. in the Near South Side community area of Chicago, Illinois, which once served as the Chicago headquarters of The Coca-Cola Company. The building was designed by Frank Abbott in the Commercial style and built from 1903 to 1904. When it opened, the building was eight stories high; two additional stories were added in 1913. The building features limestone with iron ornaments on its first two stories; a cornice with a terra cotta fretwork pattern at the top separates the second and third floors. The top of the building features a terra cotta frieze and a cornice with decorative patterns. The Coca-Cola Company operated out of the building from 1904 until 1928; the building was the company's second office outside of Atlanta. The building was the only Coca-Cola syrup manufacturing plant in the Midwest until 1915; it is now the only surviving Coca-Cola plant from before World War II outside of Atlanta.

The Buckingham Building is a 27-story skyscraper located at 59-67 E. Van Buren St. in the Loop neighborhood of Chicago, Illinois. The building, which opened in 1930, has historically served as a mixed-use retail and office building. Chicago architects Holabird and Root designed the building in the Art Deco style. It was added to the National Register of Historic Places on August 10, 2000.

The First National Bank, now known as U.S. Bank, is a historic building located in Maquoketa, Iowa, United States. The Lytle Company of Sioux City, Iowa designed this building for First National Bank. Between 1913 and 1923 they were responsible for designing at least twenty-five bank buildings in Iowa, mostly in smaller communities. The Neoclassical style building is faced with terra cotta produced by the American Terra Cotta Company of Chicago. Completed in 1920, the two-story, double-wide structure features four columns in the Ionic order. Its various design elements include Greek key, Egg-and-dart, foliated rinceau, rosettes, anthemion, and volutes. First National Bank failed in the Great Depression, and the building was taken over by Jackson State Bank. It now houses a branch of US Bank. The building was listed on the National Register of Historic Places in 1991.

Taylor Carpet Company Building is a historic commercial building located at Indianapolis, Indiana. It was built in 1897, and is a seven-story, rectangular, Beaux-Arts style building. The top three stories were added in 1906. The front facade is faced with buff terra cotta and the upper stories feature large Chicago style window openings. The first two floors are faced with an Art Moderne style stone veneer. It is located next to the Indianapolis News Building. The building housed the Taylor Carpet Company, in operation until 1936.

Indianapolis News Building, also known as the Goodman Jewelers Building, is a historic commercial building located at Indianapolis, Indiana. It was designed by architect Jarvis Hunt (1863–1941) and built in 1909–1910. It is a ten-story, rectangular, Neo-Gothic style brick and terra cotta building. It is three bays wide and 10 bays deep. The top floor features a corbelled terra cotta balcony, Tudor-like window openings, and a Gothic parapet. It is located next to the Taylor Carpet Company Building. The building housed the Indianapolis News until 1949.

Gibson Company Building is a historic industrial / commercial building located at Indianapolis, Indiana. It was built in 1916–1917, and is a five-story, rectangular reinforced concrete building over a basement. It has brick and terra cotta curtain walls. The building features Chicago style windows with Italian Renaissance style detailing. It was originally built to house an automobile assembler, supplier, and showroom.

The Overland Waterloo Company Building is a historic building located in Waterloo, Iowa, United States. Built in 1916 by the Corn Belt Auto Company, the four-story, brick structure housed the Northeast Iowa distributorship for Willys-Overland Motors. Designed by Waterloo architect Clinton P. Shockley, it features brick and terra cotta pilasters, terra cotta plaques with swag motif, molding, and a balconet. The first floor housed the sales offices and a service garage. The second floor was occupied by a clubroom/lounge, a display room for used cars, a battery-charging room, a workroom, stockroom, shop and employees' room. The third and fourth floors were used to store automobiles to be delivered to dealers and customers. Corn Belt lost their distributorship by way of a corporate restructuring in 1921, but maintained an Overland dealership here until 1927 when they moved to a different building. The building housed other automobile related business until 1955. In that year KWWL radio and KWWL-TV moved into the main floor and other businesses occupied the other floors. Black Hawk Broadcasting Company, which owned the stations, converted the entire building for use as a broadcast facility in 1965. The building continues to function for that purpose. It was listed on the National Register of Historic Places in 2014.

The Motor Mart Building, also known as the Commerce Building, is a historic building located in Sioux City, Iowa, United States. It was built by Ralph A. Bennett, who was the owner of Bennett Auto Supply Company. The structure was designed in the style of the Chicago school by E.J. Henriques of the C.F. Lytle Company of Sioux City, who also built the structure. It was initially designed to be two stories tall, but the plans were changed and two more floors were added. It was designed to display, repair and provide parking for automobiles. It was also the first building in Sioux City to incorporate the flat slab system of framing of Claude A.P. Turner, and it was one of the first reinforced, poured concrete buildings in the city. The exterior of the concrete frame structure is clad with glazed brick over common brick infill. The building features terra cotta decorative elements.

The Apperson Iowa Motor Car Company Building, also known as the Garage Building for Rawson Brothers, is a historic building located in Des Moines, Iowa, United States. It is significant for its association with the prominent Des Moines architectural firm that designed it, Proudfoot, Bird & Rawson. Completed in 1921, it was designed and built within the period of time the firm was at its most prolific (1910-1925). It is also significant for its association with the rise of the Automobile Industry in the city. Auto dealerships and distributorships leased the building from 1921 to 1951. Architect Harry D. Rawson and his brothers owned the building from 1921 to 1938. The two-story structure is located on a midblock lot in the midst of what was the automobile sales, service, and manufacturing district on the western edge of the downtown area. The first floor housed a showroom in the front with offices on a mezzanine. The back of the first floor and the second floor was used for assembling and servicing automobiles. The building was listed on the National Register of Historic Places in 2016.

The Maxwell-Briscoe Automobile Company Showroom is a historic automobile showroom located at 1737 S. Michigan Avenue in Chicago's Motor Row District. The showroom was built in 1909 for the Maxwell-Briscoe Motor Company, which was founded in 1904 by Jonathan D. Maxwell and Benjamin Briscoe. William Ernest Walker, a Chicago architect who specialized in large-scale commercial buildings, designed the showroom. The four-story building is divided by brick piers; the ground floor features large plate-glass windows designed to showcase the company's automobiles, while the upper floors feature banks of double-hung and triple-hung windows between the piers. The building uses terra cotta extensively for decoration; a terra cotta stringcourse encircles the building above the first floor, terra cotta pediments and sills frame the window banks, and a terra cotta frieze runs below the roof line. Maxwell and Briscoe used the building as a showroom until 1915; it is one of the oldest surviving auto showrooms on Motor Row.

The Leeman Auto Company Building, at 550 Broadway in Denver, Colorado, was built in 1932 and expanded in 1934. It was listed on the National Register of Historic Places in 2001.

The Lindemann and Hoverson Company Showroom and Warehouse is a historic industrial building at 2620 W. Washington Boulevard in the East Garfield Park neighborhood of Chicago, Illinois. The Lindemann and Hoverson Company, which manufactured heaters, stoves, and electric kitchen tools, built the building in 1924. Architect Paul Gerhardt, Sr., designed the industrial loft; while such buildings were often plain structures, his design is more formal and includes ornamentation. The building's showroom section, which encompasses the first two floors on the west side, is clad with a terra cotta section which features pilasters and a frieze. The remainder of the building has a brick exterior, though it includes terra cotta medallions and a cornice. Lindemann and Hoverson occupied the building until 1941.

The Northwestern Terra Cotta Company Building is a historic building at 1701-1711 W. Terra Cotta Place in the Lincoln Park neighborhood of Chicago, Illinois. Constructed in 1905, the building housed the offices for the Northwestern Terra Cotta Company's terra cotta production plant. In the early twentieth century, terra cotta was a popular decorative building material in both Chicago and the country as a whole; the newly developed Chicago school of architecture in particular used terra cotta extensively. The Northwestern Terra Cotta Company was one of the leading national producers of the material, and its terra cotta was used in Chicago architectural landmarks such as the Rookery Building, the Wrigley Building, and the Sullivan Center. The plant closed in 1932 and has been largely demolished, leaving the office building as its only major remnant.























