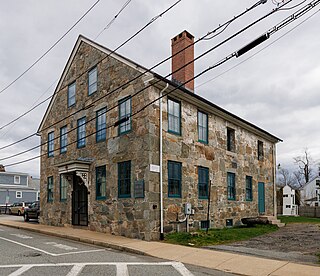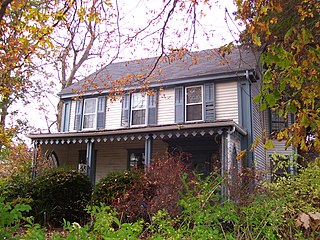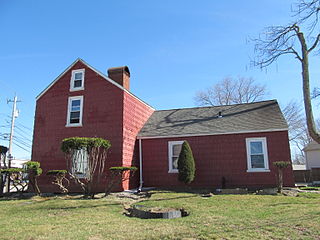
The Eleazer Arnold House is a historic house built for Eleazer Arnold in about 1693, and located in the Great Road Historic District at Lincoln, Rhode Island. It is now a National Historic Landmark owned by Historic New England, and open to the public on weekends.

The Joseph Reynolds House is a historic house at 956 Hope Street in Bristol, Rhode Island, United States, built c. 1698–1700. The three-story wood-frame house is one of the oldest buildings in Bristol and the oldest known three-story building in Rhode Island. It exhibits distinctive, well-preserved First Period features not found in other houses, despite an extensive history of adaptive alterations. It is further significant for its use by the Marquis de Lafayette as headquarters during the American Revolutionary War. It was designated a National Historic Landmark in 1983.

The Vernon House is a historic house in Newport, Rhode Island built in 1758 for Metcalf Bowler. The house is an architecturally distinguished colonial-era house with a construction history probably dating back to the late 17th century, with alterations made in the 18th century, possibly by architect Peter Harrison. During the American Revolutionary War this house served as the headquarters of the Comte de Rochambeau, commander of the French forces stationed in Newport 1780–1783. The house was designated a National Historic Landmark in 1968.

Bristol County Jail is a historic jail at 48 Court Street in Bristol, Rhode Island, and home to the Bristol Historical and Preservation Society.

Benjamin Church House is a Colonial Revival house at 1014 Hope Street in Bristol, Rhode Island, U.S.A. It opened in 1909 as the "Benjamin Church Home for Aged Men" as stipulated by Benjamin Church's will. Beginning in 1934, during the Great Depression, it admitted women. The house was closed in 1968 and became a National Register of Historic Places listing in 1971. The non-profit Benjamin Church Senior Center was incorporated in June 1972 and opened on September 1, 1972. It continues to operate as a senior center.

The Bird's Nest is a historic house at 526 Broadway at the One Mile Corner junction in Newport, Rhode Island, not far from the city line with Middletown. It is a 2+1⁄2-story wood-frame structure, three bays wide and two deep, with a gable roof and a large central chimney. A two-story ell extends from the rear of the house, and there are smaller additions which further enlarge the house by small amounts. An early 20th-century garage stands behind the house. The oldest portion of the house is estimated to have been built between 1725 and 1750, with most of the alterations coming in the 19th century, giving the house a vernacular mix of Federal, Greek Revival, and Gothic Revival elements. It was given its name by Dr. Rowland Hazard, who bought the property in the 1840s and used it as a summer retreat.

The Taylor–Chase–Smythe House is a historic house on the Middletown portion of Naval Station Newport It is a two-story wood-frame structure, five bays wide, with a gable roof. A kitchen ell extends to the rear (north) of the house, and a glassed-in porch wraps around two sides of the house, ending in a porte-cochere. The house originally had a large central, chimney, but this was removed during alterations c. 1850. The house was built sometime in the second half of the 18th century by a member of the Chase family. The Chase property was acquired by the United States Navy in 1941, as part of an expansion of its facilities in Newport, and has been used since as military housing.

The Israel Arnold House is an historic house on Great Road in Lincoln, Rhode Island. It is a 2+1⁄2-story wood-frame structure, set on a hillside lot on the south side of Great Road. The main block is five bays wide, with a central chimney rising through the gable roof. A 1+1⁄2-story gambrel-roofed ell extends to one side. The ell is the oldest portion of the house, built c. 1720 by someone named Olney. The main block was built c. 1760. The house was owned into the 20th century by four generations of individuals named Israel Arnold.

See also Daggett House, Slater Park, Pawtucket RI, built about the same time, by Nathaniel's father John.

The Logee House is a historic house on 225 Logee Street in Woonsocket, Rhode Island. Built in 1729 by a French Huguenot family, this two-story wood-frame house is a rare early-18th-century house in the city, and one of its best-preserved. The main block follows a plan more typical of colonial Massachusetts houses, unsurprising given the land it stands on was once disputed between the two colonies. The main block has a central chimney, with single rooms on either side on both floors. An ell, probably 18th century in origin, extends from the rear, and a 20th-century porch adorns the front of the house.

The Allen–Madison House is a historic house on Marine Road in North Kingstown, Rhode Island. It is located on the grounds of the former Davisville Naval Construction Battalion Center, set on an isolated plot apart from the main portion of the base.

The Henry Marchant Farm is an historic farm on South County Trail in rural western South Kingstown, Rhode Island. The main house of the farm is a 2+1⁄2-story wood-frame structure, probably built by Joseph Babcock. Construction is traditionally dated to the 1750s, but architectural evidence suggests it may have been built earlier—possibly between 1720 and 1740. The house has well-preserved vernacular Federal styling, including a main entry framed by Doric pilasters and an entablature. The farmstead includes an early 20th-century barn, a carriage house, and an old privy, as well as the family cemetery of the Marchant family. The property was purchased in 1774-75 by Henry Marchant, a Founding Father of the United States and a leading Newport merchant and politician.

The Rathbun House is a historic house at 343 Beacon Drive in North Kingstown, Rhode Island. It is a 1+1⁄2-story wood-frame structure, five bays wide, with a large central chimney. Its exterior trim is simple and lacking in significant detailing. The interior plan is a typical five-room setup, with a narrow entry hall, two rooms on either side of the chimney, and the kitchen behind. It is one of a small number of surviving mid-18th century farmhouses in the town. It was probably one of four houses built in the area by members of the Rathbun family.

The Sheffield House is an historic house on Beach Road in the Quonochontaug section of Charlestown, Washington County, Rhode Island. It is a 1+1⁄2-story, wood-shingled, gambrel-roofed residence, with a large, stone chimney; a simple entry at the left side of a 3-bay, south-facing façade; and a 1-story wing at the left side. The house was probably built between 1685 and 1713, probably by Joseph Stanton (1646-1713), the third son of Thomas Stanton (1616-1677), one of the original settlers in this area. Joseph's son Thomas, had no surviving sons, so the farm was deeded in 1753 to his son-in-law Nathaniel Sheffield (1712-1790) the husband of Rebecca Stanton (1713-1775). Today the house is called the Stanton-Sheffield house.

The Green–Bowen House is a historic house at 100 Mill Wheel Road in Warwick, Rhode Island, United States. It is a late-date stone-ender house, built c. 1715, and is the oldest surviving house of the locally historically prominent Greene family. It stands on land purchased by John Greene from local Native Americans in 1642, and was probably built by Fones Greene not long after he acquired the land in this area in the early 18th century. The house has a two-story main block, with two rooms on each floor, and its west wall and chimney are built of brick instead of stone. Shed-roof additions dating to 18th century were added abutting the west side and the rear. The property it stands on includes a 20th-century house, and a 19th-century barn and cottage.

The Foster–Payne House is a historic house at 25 Belmont Street in Pawtucket, Rhode Island. Built in 1878, the two-story multi-gabled house is distinguished by its clapboarded and exterior woodwork and opulent parlors in the interior. The property also has a matching carriagehouse with gable roof and cupola. The house was originally constructed and owned by Theodore Waters Foster, but it was sold to George W. Payne in 1882. The Foster–Payne House is architecturally significant as a well-designed and well-preserved late 19th century suburban residence. It was added to the National Register of Historic Places in 1983.

The Kingsley House is a historic First Period house at 108 Davis Street in Rehoboth, Massachusetts in the United States. The oldest portion of this house is estimated to have been built around 1680, making it the oldest structure in Rehoboth. It was listed on the National Register of Historic Places in 1983, where it is listed at 96 Davis Street.

The Benjamin Thayer House is a historic house at 200 Farm Street in Blackstone, Massachusetts. Built around 1790, it is the best-preserved property associated with the Thayer family, who were prominent landowners and one of the first Pilgrim families. Benjamin Thayer and his descendants lived and farmed here until about 1920, when the property, much reduced in size, was sold out of the family. The house and its surrounding 9 acres (3.6 ha) of surviving farmland was listed on the National Register of Historic Places in 2009.

The McClure-Hilton House is a historic house at 16 Tinker Road in Merrimack, New Hampshire. The oldest portion of this 1+1⁄2-story Cape style house was built c. 1741, and is one of the oldest surviving houses in the area. It was owned by the same family for over 200 years, and its interior includes stencilwork that may have been made by Moses Eaton Jr., an itinerant artist of the 19th century. The property also includes a barn, located on the other side of Tinker Road, which is of great antiquity. The property was listed on the National Register of Historic Places in 1989.

Mathew H. Ritchey House, also known as Mansion House and Belle Starr House, is a historic home located in Newtonia, Newton County, Missouri. It was built about 1840, and is a two-story, brick dwelling with a two-story rear wing built using slave labor. The house rests on a sandstone block foundation and has a side-gabled roof. It features a one-story front portico and interior end chimneys. Also on the property is the contributing Ritchey family cemetery, outbuildings, and a well. During the American Civil War, the site saw fighting during both the First and Second Battles of Newtonia, which required its use as a hospital after the battles. It was listed on the National Register of Historic Places in 1978 and is a contributing property in the First Battle of Newtonia Historic District. The building was damaged by a tornado in 2008.























