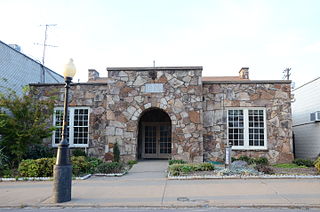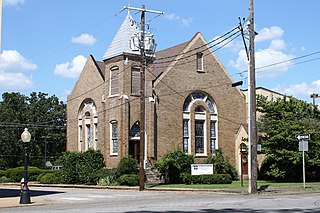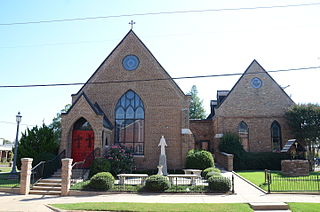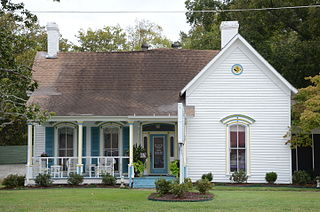
Searcy is the largest city and county seat of White County, Arkansas, United States. According to 2019 Census Bureau estimates, the population of the city is 23,767. It is the principal city of the Searcy, AR Micropolitan Statistical Area which encompasses all of White County. The city takes its name from Richard Searcy, a judge for the Superior Court of the Arkansas Territory. A college town, Searcy is the home of Harding University and ASU-Searcy.

U.S. Route 64 is a U.S. highway running from Teec Nos Pos, Arizona east to Nags Head, North Carolina. In the U.S. state of Arkansas, the route runs 246.35 miles (396.46 km) from the Oklahoma border in Fort Smith east to the Tennessee border in Memphis. The route passes through several cities and towns, including Fort Smith, Clarksville, Russellville, Conway, Searcy, and West Memphis. US 64 runs parallel to Interstate 40 until Conway, when I-40 takes a more southerly route.

This is a list of the National Register of Historic Places listings in Searcy County, Arkansas.

Arkansas Highway 11 is a designation for three state highways in Arkansas. One segment of 36.23 miles (58.31 km) runs from US Route 63 (US 63) at Pansy to Huff Island Public Use Area near Grady. A second segment of 12.83 miles (20.65 km) begins just across the Arkansas River at the eastern terminus of Highway 88 at Reydell and runs north to US 65 west of De Witt. A third route of 37.53 miles (60.40 km) runs from Interstate 40 (I-40) and US 63 in Hazen north to Highway 367 in Searcy.

First United Methodist Church is a historic church at the junction of Main and Market Streets in Searcy, Arkansas, United States. It is a large single-story brick structure, with a front-facing gable and square tower projecting from the front. It has English Gothic massing with Late Victorian decorative elements, including buttressing, lancet-arch stained-glass windows, and a main entrance with a stained-glass lancet transom. The church was built in 1872, and is the only example of English Gothic architecture in White County.

The American Legion Hall is a historic social meeting hall at Race and Spruce Streets in the center of Searcy, Arkansas. It is a single-story structure, built out of native fieldstone in 1939 with funding support from the Works Progress Administration (WPA). Its main block has a side-facing gable roof, with a projecting flat-roof section in which the entrance is recessed under a rounded archway. The building is typical of rustic-styled buildings constructed by the WPA and other jobs programs of the Great Depression.

The Cumberland Presbyterian Church is a historic church at the junction of Race and Spring Streets in Searcy, Arkansas. It is a single-story buff brick Romanesque Revival structure, with a cross-gable roof configuration and a square tower at the right front corner. The tower houses the main entrance in a pointed-arch recess, and has a louvered belfry at the second level below the pyramidal roof. The church was built in 1903 for a congregation organized in 1824, and is a fine example of Romanesque and Classical Revival architecture.

Trinity Episcopal Church is a historic church at the junction of North Elm and Market Streets in Searcy, Arkansas. It is a single story brick building, built in the English parish church style in 1902, and is joined by a small connector to a 1935 parish house of similar construction. It is the only church of this style in White County. Its main facade has buttressed corners, and a large lancet-arched window at the center, with the main entrance set recessed in a projecting gabled section to its left.

The Bank of Rogers Building is a historic commercial building at 114 South 1st Street in Rogers, Arkansas. It is an elegant two story Renaissance Revival structure with a limestone front. There are essentially two facades, one of which is set back under a large Roman arch, which forms the major element of the outer facade. This arch begins on the first level with square outer pillars and round inner ones, and is flanked on the second level by marble pilasters, which rise to support a projecting entablature and pediment. The inner facade has the main entrance under a segmented arch, with a pair of sash windows under a round arch on the second level.

The Brooks House is a historic house at 704 East Market Street in Searcy, Arkansas. It is a 1+1⁄2-story wood-frame structure, with a side-gable roof, and a slightly off-center projecting gabled section, from which an entrance vestibule projects further at its left edge. To the left of the projecting section is a segmented-arch dormer over a group of three sash windows. Built about 1935, it is a fine local example of a modest English Revival house, echoing more elaborate and larger-scale homes of the style in wealthier communities.

The Bank of Marshall Building is a historic commercial building at the southeast corner of Main and Center Streets in downtown Marshall, Arkansas. It is a 1+1⁄2-story brick masonry structure, built in 1913-14 by Jasper Treece, a local builder, in a vernacular Colonial Revival style. Its front facade is three bays wide, with an arched window bay to the left of the central entrance, and a square window bay to the right. A narrow band of windows is set in the half story, highlighted by bands of stone acting as sills and lintels. The bank, established in 1914, and apparently failed during the Great Depression.
The Dugger and Schultz Millinery Store Building was a historic commercial building at the southwest corner of Glade and Nome Streets in Marshall, Arkansas. It was a single-story structure, built out of rusticated stone in the style typical of the Ozark Mountains. The rounded-arch openings of the facade, the entrance recessed in the rightmost, gave the building a Romanesque Revival flavor. It was built in 1905 by Frazier Ashley, a local stonemason, and initially housed a hatmaker's shop.

The Farmers Bank Building is a historic commercial building at Main and Walnut Streets in Leslie, Arkansas. It is a single-story brick structure, with its entrance angled at the street corner. The main facade is three bays wide, all with round arches trimmed in limestone. Built about 1910, this Romanesque Revival building house the Farmers Bank until it failed in the 1930s, and then the local post office for a time.

The German-American Bank is a historic commercial building at Franklin and Main Streets in Altus, Arkansas. It is a two-story masonry structure, built out of red brick with a stone foundation and trim. It has an angled store entrance at the corner, sheltered by an overhang with a dentillated cornice and supported by a round column. Windows on the second level are set in segmented-arch openings, and the flat roof is obscured by a raised brick parapet. Built in 1905, it is Altus' finest example of commercial Italianate architecture.

The William H. Lightle House is a historic house at 601 East Race Street in Searcy, Arkansas. It is a roughly L-shaped 1+1⁄2-story wood-frame structure, with a gabled roof, weatherboard siding, and brick foundation. It has vernacular Italianate styling, with tall and narrow segmented-arch windows, and a shed-roof porch supported by square posts set on pedestal bases. The house was built in 1881 for a prominent local businessman, and is one of the county's few Italianate residences.

The New Mt. Pisgah School is a historic school building in rural White County, Arkansas. It is located northwest of Searcy, on the north side of Smith Road, east of Mt. Pisgah Road. It is a single story stone structure, with a hip roof pierced by dormers, and long eaves with exposed rafter ends. A segmented arch projects in front of the recessed main entrance. The school, now serving as a private residence, was built in 1938 with funding from the Works Progress Administration, and is one of the county's few surviving examples of a WPA school.

The Robertson Drugstore is a historic commercial building at Spring Street and Arch Avenue in central Searcy, Arkansas. It is a two-story brick structure with basically vernacular style. It was built about 1860, and is the city's only commercial building to survive from the pre-Civil War period. It was the home to the city's first drugstore, and is the oldest commercial building in White County.

The Searcy Municipal Courthouse, formerly the Searcy Post Office is a historic government building at Gum and Arch Streets in downtown Searcy, Arkansas. It is a two-story brick building with Renaissance Revival styling. The central bays of its main facade are articulated by paneled pilasters of the Corinthian order, with large two-story windows flanking a two-story entrance, all set in recessed segmented-arch openings. The shallow hipped roof has elongated eaves with large brackets. The building was designed by Oscar Wenderoth and built in 1914, and is the only high-style Renaissance Revival building in White County.

The Leslie Commercial Historic District encompasses a one-block historic area of downtown Leslie, Arkansas. The basically linear district runs on Main Street between Oak and Walnut Streets, and includes 18 buildings and a small city park. Most of the buildings were built in the early decades of the 20th century, and are one and two-story brick buildings.

Highway 36 is a state highway in Central Arkansas. The highway begins at U.S. Highway 64 (US 64) at Hamlet and runs east through several small communities to Searcy, where it serves as the Beebe-Capps Expressway, a major crosstown arterial roadway. Following a discontinuity at US 64/US 67/US 167, the highway continues east to Kensett as Wilbur D. Mills Avenue before state maintenance ends at the small community of Georgetown. This highway is maintained by the Arkansas Department of Transportation (ARDOT).





















