Barlow House may refer to:

Remmel Apartments and Remmel Flats are four architecturally distinguished multiunit residential buildings in Little Rock, Arkansas. Located at 1700-1710 South Spring Street and 409-411 West 17th Street, they were all designed by noted Arkansas architect Charles L. Thompson for H.L. Remmel as rental properties. The three Remmel Apartments were built in 1917 in the Craftsman style, while Remmel Flats is a Colonial Revival structure built in 1906. All four buildings are individually listed on the National Register of Historic Places, and are contributing elements of the Governor's Mansion Historic District.

The Parkview Apartments is a historic apartment building at 300 West 13th Avenue in Pine Bluff, Arkansas. It is a two-story masonry structure, built out of buff brick. It is a U-shaped building, with Classical Revival features, including a projecting cornice and a crenellated parapet at the center of the U. Built in about 1925, this twelve-unit building was then the largest apartment building in the state in terms of total square footage. Parkview Apartments was the work of O.C. Hauber, a businessman who played a major role in the growth and development of Pine Bluff in the early 20th century.
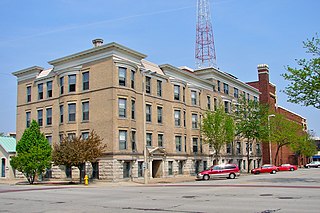
The Sala Apartment Building is a historic building located in Rock Island, Illinois, United States. It was individually listed on the National Register of Historic Places in 2003. In 2020 it was included as a contributing property in the Downtown Rock Island Historic District.
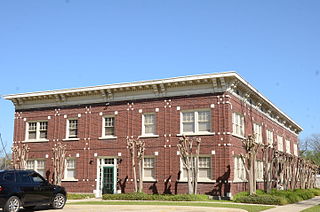
The El Dorado Apartments are a historic apartment house at 420 Wilson Place in El Dorado, Arkansas. The two story brick and limestone building was designed by Louisiana architect Cheshire Peyton, and built in 1926 in response to the discovery of oil in the area and the ensuing economic boom. It houses 24 small efficiency units, designed for use by the transient but wealthier workers and managers of the oil-related economy. The building has limestone window sills, and rows of brick-inlaid limestone squares between the windows. The cornice of the flat roof is decorated with brick dentil moulding and modillions.

The Hamilton Apartments are a historic apartment house at 113 West Danner Street in West Memphis, Arkansas. It is a two-story brick and stucco structure with a gable-on-hip roof. The first floor is finished in brick veneer up to the base of the second floor windows, while the rest of the exterior is finished in cream-colored stucco. The main entrance is centered on front facade, and there is a projecting bay with gable roof above, finished in stucco with applied half-timber detailing. The interior includes well-preserved period woodwork and plasterwork. Built in 1936, this building is one of a modest number of buildings to survive a major flood of the area the following year, owing to its location on some of the highest ground in the area. The building is also an excellent local example of Craftsman-Tudor Revival styling.
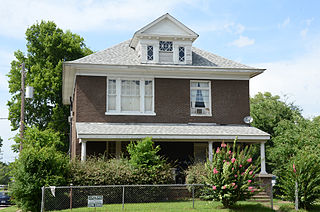
The Bechle Apartment Building is a historic two-unit house at 1000 East 9th Street in Little Rock, Arkansas. It is a 2 1⁄2-story brick structure, with a hip roof pierced by a single hip-roof dormer at its front. The dormer has small windows laid out like a Palladian window, with Stick style decorative elements. A shed roof porch extends across the building front, supported by Tuscan columns mounted on short brick piers. The building was designed by Charles L. Thompson and was built in 1909.

The Absalom Fowler House is a historic house at 502 East 7th Street in Little Rock, Arkansas. It is a two-story brick building, with a hip roof and a front portico supported by fluted Ionic columns and topped by a balustrade. The building is encircled by an entablature with modillion blocks and an unusual double row of dentil moulding giving a checkerboard effect. The house was built in about 1840 by Absalom Fowler, a lawyer prominent in the state's early history. The house is now surrounded by a multi-building apartment complex.

The Joseph M. Frank House is a historic house at 912 West Fourth Street in Little Rock, Arkansas. It is a two-story wood frame structure, with a brick veneer exterior, and asymmetrical massing typical of the Queen Anne style. It has a variety of gabled projections, recesses, and porches, as well as a projecting angled corner turret. A single-story porch extending across part of the front is supported by Colonial Revival Ionic columns. The house was built in 1900 for a local businessman, and was for many years divided into apartments or professional offices.

The Holcomb Court Apartments are a historic apartment complex at 2201 Main Street in Little Rock, Arkansas. It is a U-shaped two story brick building, with concrete trim and a parapetted flat roof. Entrances are located on the courtyard side of the side wings, in projecting sections with pedimented concrete surrounds. The building houses twenty units, with many original design features surviving. Built in 1925, it is one of the city's few largescale apartment buildings built during the 1920s.

The Luxor Apartments are a historic apartment building at 1923 Main Street in Little Rock, Arkansas. It is a U-shaped two-story brick building, with sparse Craftsman styling that includes brackets on the shed roof over its main entrance. It houses 28 small units, most of which retain original features such as Murphy beds, built-in china cabinets, and flooring. When built in 1924, it was the largest apartment building in the city by square footage, and represented a rapid urbanization trend of the period.
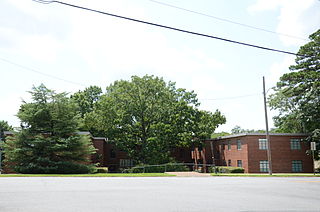
The Prospect Terrace Apartments are a historic apartment complex at 3603 Kavanaugh Boulevard in Little Rock, Arkansas. It is a U-shaped two story brick structure, with a partial concrete basement due to a sloping lot. It is in the austere International Style, with little exterior ornamentation, steel-clad windows, and a flat roof. It was constructed using a design from Edwin B. Cromwell, who was also the first owner of the apartment complex. The building consists of nineteen different housing units.

The Lasley's College Apartments are a historic apartment complex at 1916 and 1922 Bruce Street in Conway, Arkansas, adjacent to the campus of the University of Central Arkansas. It consists of two two-story brick buildings flanking a central courtyard. Each building has a flat roof with parapet, and houses eight residential units, four one-bedroom and four two-bedroom units in each. They were built in 1947 in response to the university's increasing demand for housing, and are a well-preserved example of period multiunit residential architecture.

The South Main Street Apartments Historic District encompasses a pair of identical Colonial Revival apartment houses at 2209 and 2213 Main Street in Little Rock, Arkansas. Both are two-story four-unit buildings, finished in a brick veneer and topped by a dormered hip roof. They were built in 1941, and are among the first buildings in the city to be built with funding assistance from the Federal Housing Administration. They were designed by the Little Rock firm of Bruggeman, Swaim & Allen.

The South Main Street Residential Historic District encompasses a residential area south of downtown Little Rock, Arkansas. The area, extending along South Main Street roughly between 19th and 23rd Streets, was developed between about 1880 and 1945, and includes a well-preserved set of residential architecture from that period. Notable buildings include the Luxor Apartments, the Holcomb Court Apartments, and the Ada Thompson Memorial Home.

The Savoy is a historic apartment building located at Indianapolis, Indiana. It was built in 1898, and is a six-story, three-bay-wide, buff-colored brick building on a raised basement. It has rock faced arched entrance, oriel windows on the second through fourth floors, Romanesque Revival style arched windows on the top floor, and a projecting cornice.
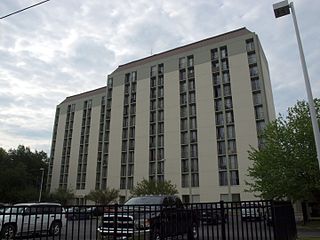
The Cumberland Towers are a residential apartment highrise at 311 East 8th Street in Little Rock, Arkansas. Built in 1974, it is an eleven-story skyscraper, with a steel frame clad in stuccoed brick, housing 178 residential units. It was designed by Wittenberg, Delony & Davidson for the city as public senior housing, it exemplifies a design principle espoused by Le Corbusier known as the "tower in a park", with a large landscaped green area surrounding the building.

The Fred W. Parris Towers are a residential apartment highrise at 1800 South Broadway Street in Little Rock, Arkansas. Built in 1972, it is a fourteen-story skyscraper, with a steel frame clad in masonry, housing 250 residential units. It was designed by Wittenberg, Delony & Davidson for the city as public senior housing, and exemplifies a design principle espoused by Le Corbusier known as the "tower in a park", with a large landscaped green area surrounding the building.

The Jesse Powell Towers are a residential apartment highrise at 1010 Wolfe Street in Little Rock, Arkansas. Built in 1975, it is a nine-story skyscraper, with a steel frame clad in brick and concrete, housing 169 residential units. It was designed by Stowers & Stowers for the city as public senior housing, and exemplifies a design principle espoused by Le Corbusier known as the "tower in a park", with a large landscaped green area surrounding the building.



















