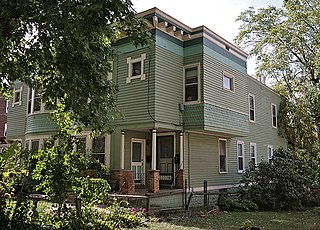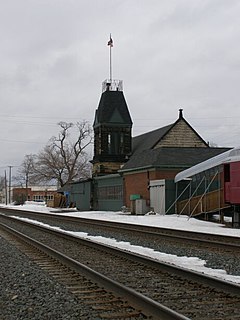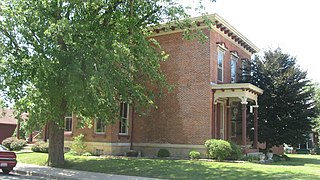
The Brittany Apartment Building is a historic apartment building in downtown Cincinnati, Ohio, United States. A Queen Anne structure constructed in 1885, it is a six-story rectangular structure with a flat roof, built with brick walls and elements of wood and sandstone. It was built by the firm of Thomas Emery's Sons, Cincinnati's leading real estate developers during the 1880s. It is one of four large apartment complexes erected by the Emerys during the 1880s; only the Brittany and the Lombardy Apartment Buildings have endured to the present day. Both the Lombardy and the Brittany were built in 1885 according to designs by Samuel Hannaford; at that time, his independent architectural practice was gaining great prominence in the Cincinnati metropolitan area.

The Goodall Building is a historic commercial building in Cincinnati, Ohio, United States. Located on Ninth Street in the northwestern portion of the city's downtown, it was designed by George W. Rapp and erected in 1893. The building's walls are constructed primarily of brick and sandstone, although elements of iron and of other kinds of stone are also manifested on the exterior.

The Landt Building is a historic house in the Columbia-Tusculum neighborhood of Cincinnati, Ohio, United States. Constructed at the end of the nineteenth century, it has been named one of the neighborhood's numerous historic sites.

The Lombardy Apartment Building is a historic apartment building in downtown Cincinnati, Ohio, United States. A Victorian structure erected in 1885, it is a seven-story building with a metal-covered Mansard roof, built with brick walls and a stone foundation. Constructed by the firm of Thomas Emery's Sons, Cincinnati's leading real estate developers during the 1880s, it was one of the earliest large apartment buildings erected in the city. It is one of four large apartment complexes erected by the Emerys during the 1880s; only the Brittany and the Lombardy Apartment Buildings have endured to the present day. Both the Lombardy and the Brittany were built in 1885 according to designs by Samuel Hannaford; at that time, his independent architectural practice was gaining great prominence in the Cincinnati metropolitan area.

The Nathaniel Ropes Building is a historic commercial building in downtown Cincinnati, Ohio, United States. Located on Main Street near the Hamilton County Courthouse, this 1882 building has been named a historic site.

The Saxony Apartment Building is a historic apartment building in Cincinnati, Ohio, United States. Located along Ninth Street in the city's downtown, this five-story brick building includes a distinctive range of architectural details. Among these elements are brick pilasters and projections, a three-story bay window on each side of the symmetrical main facade, semicircular balconies, and many stone pieces, such as pediments, keystones, and stringcourses. Due to its location at the intersection of Ninth and Race Streets, the Saxony appears to have two fronts: one onto each street. Although the Ninth Street facade is larger and more complex, the Race Street facade is nevertheless ornate as well: it features small yet elaborate semicircular balconies with wrought iron railings similar to those of the Ninth Street facade.

The Adena Court Apartments are an apartment building in downtown Zanesville, Ohio, United States. Built in 1906, the apartments are a well-preserved example of the Colonial Revival style of architecture of the early twentieth century.

The James Akey Farm is a historic farmstead near the village of Mount Eaton in southeastern Wayne County, Ohio, United States. Composed of a farmhouse and several significantly newer outbuildings, it was constructed as the home of Irish immigrant James Akey and his family, who moved to the area in the early 19th century and built the present farmhouse in 1822. The farmhouse is primarily a sandstone structure, although with some newer elements of concrete; its roof is made of metal. A plain structure without ornate architectural details, it is a large residence that architectural historians have seen as imposing and highly proportional.

Trinity Episcopal Church is a parish of the Episcopal Church in McArthur, Ohio, United States. The parish worships in a historic church located at the intersection of Sugar and High Streets; built in the nineteenth century, it has been designated a historic site.

Sacred Heart Catholic Church is a historic Catholic church building in downtown Dayton, Ohio, United States. Constructed at the end of the nineteenth century for a new parish, it closed in 1996, but was reopened in 2001 when a Vietnamese Catholic group began to use the church. This church building remains significant because of its grand architectural elements, which have led to its designation as a historic site.

The Broom-Braden Stone House is a historic residence located near the city of Cambridge in Guernsey County, Ohio, United States. Home to a prominent early citizen of the area, it is one of Guernsey County's best early houses still in existence, and it has been named a historic site.

The Metropolitan Block is a historic commercial building along North Main Street in downtown Lima, Ohio, United States. Built in 1890 at the middle of Lima's petroleum boom, it is historically significant as a well-preserved example of Romanesque Revival architecture.

The Berea Union Depot is a train station in Berea, Ohio, United States, which was built in 1876. As the railroad facilities through town grew, there was a demand in the early 1870s by developers and townspeople for a new passenger and freight station. When it was dedicated on May 3, 1876, The Plain Dealer called it "the finest facility outside the big cities." As a union station, it served the Lake Shore and Michigan Southern Railway and the Cleveland, Cincinnati, Chicago and St. Louis Railway, both of which became part of New York Central Railroad. It ceased to serve as a railway depot in 1954. In 1980, the building was restored as a restaurant and gathering place.

The Waring House is a historic house in Greenville, Ohio, United States. Built by Oliver C. Perry, the house was started in 1860, but construction was only substantially completed in 1869, and the details took two more years to finish. As soon as he had finished the house, Perry sold it to T.M. Taylor, who in turn sold it to the family of local businessman and county commissioner Thomas Waring. Waring and his family were the first individuals to occupy the house, taking up residence in November 1874.

The Anthony and Susan Cardinal Walke House is a historic residence on the west side of Chillicothe, Ohio, United States. Erected around 1812, it is a Colonial Revival house built in the style of the early post-independence period of the United States. Its builders, like many other early residents of Chillicothe, were natives of Virginia who brought much of their cultural heritage with them to the Old Northwest.

The Clutts House is a historic residence in the city of Wellston in Jackson County, Ohio, United States. Built in 1902, it was constructed as the home of Joseph Clutts, a leading member of Wellston society and industry.

The Mason House is a historic residence in the unincorporated community of Coal Run in Washington County, Ohio, United States. A saltbox built in 1802, it is among the most well-preserved buildings in Washington County constructed before Ohio's statehood in 1803.

The Hostetter Inn is a historic lodging facility located outside the village of Lisbon, Ohio, United States. Constructed in the early 1830s, it has been designated a historic site.

The Hollencamp House is a historic residence in the city of Xenia, Ohio, United States. Constructed as the home of a prominent immigrant businessman, it has been named a historic site.

The Crawford-Tilden Apartments are an apartment building on the eastern side of the city of Cleveland, Ohio, United States. Built to fit an unusual piece of land, it has been named a historic site.






















