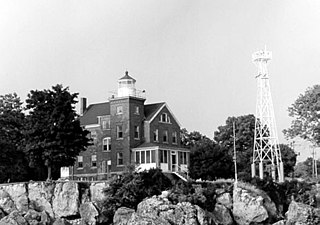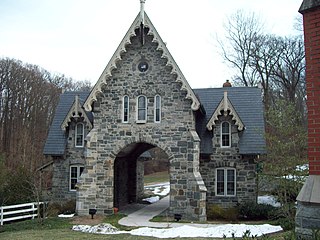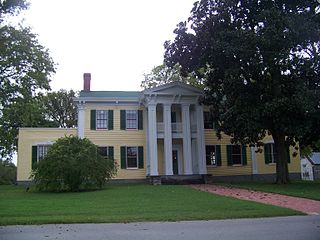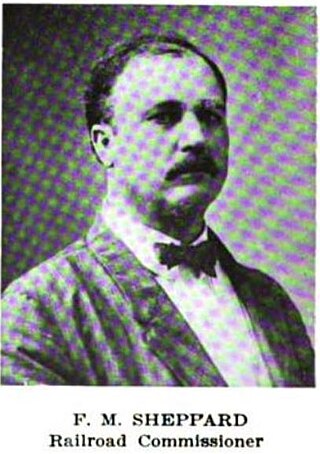
Samuel Holmes Sheppard was an American osteopath. He was convicted of the 1954 murder of his pregnant wife, Marilyn Reese Sheppard, but the conviction was eventually overturned by the U.S. Supreme Court, which cited a "carnival atmosphere" at the trial. Sheppard was acquitted at a retrial in 1966.

Vistula Historic District is a designated historic district in the city of Toledo, Ohio, USA, listed on the National Register of Historic Places. The district comprises Toledo's oldest extant neighborhood and encompasses an area roughly bounded by Champlain, Summit, Walnut and Magnolia streets.

The table below includes sites listed on the National Register of Historic Places (NRHP) in Jefferson County, Kentucky except those in the following neighborhoods/districts of Louisville: Anchorage, Downtown, The Highlands, Old Louisville, Portland and the West End. Links to tables of listings in these other areas are provided below.

Montpelier Mansion, sometimes known as the Snowden-Long House, New Birmingham, or simply Montpelier, is a five-part, Georgian style plantation house located south of Laurel in Prince George's County, Maryland. It was most likely constructed between 1781 and 1785. Built by Major Thomas Snowden and his wife Anne, the house is now a National Historic Landmark operated as a house museum. The home and 70 acres (28 ha) remain of what was once a slave plantation of about 9,000 acres (3,600 ha).

The Dr. Anna E. and Andrew A. Johnstone House is a historic house in Des Moines, Iowa, United States. Built in 1887, the Queen Anne-style house was individually listed on the National Register of Historic Places in 1996. It was included as a contributing property in the Polk County Homestead and Trust Company Addition Historic District in 2016.

South Bass Island Light is a lighthouse on the southern end of its eponymous island in Lake Erie. It was listed in the National Register of Historic Places on April 5, 1990 and is thought to be the only lighthouse in the United States owned by a university - Ohio State.

The Dr. William Barrow Mansion is located at 83 Wayne Street between Barrow Street and Jersey Avenue in Downtown Jersey City, Hudson County, New Jersey, United States. The mansion was added to the National Register of Historic Places on May 2, 1977, and is located within the Van Vorst Park Historic District, which itself was dedicated on March 5, 1980, and is roughly bounded by Railroad Avenue, and Henderson, Grand, Bright, and Monmouth Streets.

University of Maryland Rehabilitation & Orthopaedic Institute is a rehabilitation hospital located along the border of the Forest Park neighborhood of northwest Baltimore City and Woodlawn in Maryland. It lies on and is incorporated into the historic hospital building and grounds of the former James Lawrence Kernan Hospital. The hospital is now part of the University of Maryland Medical System, on the campus of the University of Maryland at Baltimore.

Huntley, also known as Historic Huntley or Huntley Hall is an early 19th-century Federal-style villa and farm in the Hybla Valley area of Fairfax County, Virginia. The house sits on a hill overlooking Huntley Meadows Park to the south. The estate is best known as the country residence of Thomson Francis Mason, grandson of George Mason of nearby Gunston Hall. It is listed on the National Register of Historic Places (NRHP), the Virginia Landmarks Register (VLR), and the Fairfax County Inventory of Historic Sites.
Aigburth Vale house at 212 Aigburth Road in Towson was designed in 1868, by architects Niernsee & Neilson, as a country home for wealthy actor John E. Owens.
Coburn & Barnum was a Cleveland, Ohio architectural firm from 1878 to 1897. It was established by Forrest A. Coburn and Frank Seymour Barnum. The firm also included W. Dominick Benes and Benjamin S. Hubbell for one year and was known as Coburn, Barnum, Benes & Hubbell until 1897, when Benes and Hubell departed to establish their own firm Hubbell & Benes. After their departure and Coburn's death, Barnum formed F. S. Barnum & Co. with Albert Skeel, Harry S. Nelson, Herbert Briggs, and Wilbur M. Hall. Barnum also served as consulting architect to the Cleveland Board of Education. He retired in 1915 having designed more than 75 school buildings, the Caxton Building (1903) and the Park Building (1904), an early example of reinforced concrete floor slabs. The firm continued after his 1915 retirement under the name of Briggs & Nelson.

The Sheppard and Enoch Pratt Hospital, known to many simply as Sheppard Pratt, is a psychiatric hospital located in Towson, a northern suburb of Baltimore, Maryland. Founded in 1853, it is one of the oldest private psychiatric hospitals in the nation. Its original buildings, designed by architect Calvert Vaux, and its Gothic gatehouse, built in 1860 to a design by Thomas and James Dixon, were designated a National Historic Landmark in 1971.

"Edemar", also known as Stifel Fine Arts Center, is a historic house and national historic district located at Wheeling, Ohio County, West Virginia. The district includes two contributing buildings and two contributing structures. The main house was built between 1910 and 1914, and is a 2+1⁄2-story, brick-and-concrete Classical Revival mansion with a steel frame. The front facade features a full-width portico with pediment supported by six Corinthian order columns. Also on the property are a contributing brick, tiled-roofed three-bay carriage barn/garage; fish pond; and formal garden. The Stifel family occupied the home until 1976, when the family gave it to the Oglebay Institute to be used as the Stifel Fine Arts Center.

The Rucker Mansion, also known as the Rucker House is a private residence located in Everett, Washington, United States, and is registered with the National Register of Historic Places (NRHP). According to the registry, the home was originally commissioned for $40,000 by the Rucker family as a wedding gift for Ruby Brown, who married Bethel Rucker in December 1904. The construction of the Rucker Mansion was completed approximately in July 1905. That same year, local newspaper, the Everett Herald, described the mansion as, “without a doubt, one of the finest residences ever constructed in the Northwest.”

Ottari Sanitarium, also known as the Coburn Apartments, is a historic building complex located at 491 Kimberly Avenue in Asheville, Buncombe County, North Carolina. The original section was built in 1912, and now forms the east end of the building. It is a three-story, stuccoed brick building with a hipped roof. It was enlarged in 1923, with the addition of a three-story, 14 bay brick addition, connected to the original building by a two-story section. The building was converted to apartments in 1937.

Sunnyside is a historic mansion in Sevier Park, a public park in Nashville, Tennessee, USA.

The Lawrenceville Historic District is a U.S. historic district in Pittsburgh, Pennsylvania, which encompasses the majority of the Lawrenceville neighborhood. The historic district includes 3,217 contributing resources, many of which are rowhouses, commercial buildings, and former industrial properties built between the 1830s and early 20th century. The district was listed on the National Register of Historic Places in 2019.

Dr. Francis Marion Sheppard was a Mississippi politician and a Democratic member of the Mississippi State Senate from 1900 to 1904, and the Mississippi House of Representatives from 1896 to 1900. He was a physician by career.


















