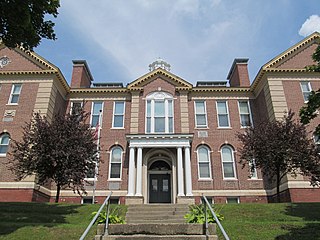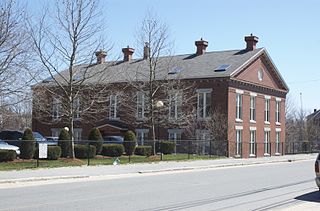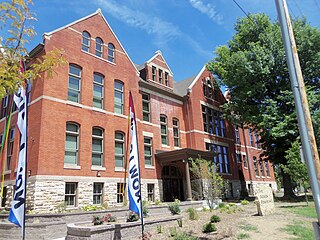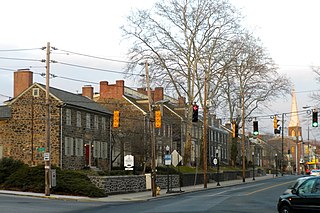
Beattyville is a "home rule class" city in Lee County, Kentucky, United States. The city was formally established by the state assembly as "Beatty" in 1851 and incorporated in 1872. It was named for Samuel Beatty, a pioneer settler.

Maeser Elementary was an elementary school in Provo, Utah. It was named after Karl G. Maeser. Built in 1898, it is the oldest school building in Provo, Utah. The school was designed by architect Richard C. Watkins, who also designed the Provo Third Ward Chapel and Amusement Hall, The Knight Block Building, and the Thomas N. Taylor Mansion.

Petworth is a residential neighborhood in the Northwest quadrant of Washington, D.C. It is bounded to the east by the Armed Forces Retirement Home and Rock Creek Cemetery, to the west by Arkansas Avenue NW, to the south by Rock Creek Church Road NW and Spring Road NW, and to the north by Kennedy Street NW.

Lafayette Park is a historic urban renewal district east of Downtown Detroit and contains the largest collection of residential buildings designed by Ludwig Mies van der Rohe. The northern section planned and partially built by Mies is listed in the National Register of Historic Places. In 2015 it was designated a National Historic Landmark District. Lafayette Park is located on the city's lower east side directly south of the Eastern Market Historic District. In general, the neighborhood, including portions developed by other architects, has been regarded as an incubator of progressive architecture and one of the few historically stable urban renewal zones in the United States.

The Gold Coast Historic District is a historic district in Chicago, Illinois. Part of Chicago's Near North Side community area, it is roughly bounded by North Avenue, Lake Shore Drive, Oak Street, and Clark Street.

The Old Lenox High School building, also formerly known as the Lenox Elementary School and the Marguerite E. Cameron Elementary School, is a historic school building at 109 Housatonic Street in Lenox, Massachusetts. The building was constructed in 1908, and housed the town's high school until 1966, when Lenox Memorial High School opened. The building had been converted into an assisted living facility, and then converted again in 2017 into low-income-housing apartments for seniors - now known as Lenox Schoolhouse Apartments. The building was listed on the National Register of Historic Places in 2004.

The Colburn School is a historic former school building at 136 Lawrence Street in Lowell, Massachusetts, USA. Built in 1848, it is a fine example of institutional Greek Revival architecture, and is one of the city's older surviving school buildings, built during the rapid population growth that followed the city's industrialization. Now converted to apartments, it was listed on the National Register of Historic Places in 1995.

St. Thomas Episcopal Church is a historic Episcopal parish and church on Hill Street in Beattyville, Kentucky, United States. The stone church building was added to the National Register of Historic Places in 1976.

The Webster Grammar School is an historic former school building at 95 Hampshire Street in Auburn, Maine. Built in 1915-16 to a design by Harry S. Coombs, it was one of the first junior high school buildings in New England, and is a fine local example of Colonial Revival architecture. The building is now apartments and a community center, and was added to the National Register of Historic Places in September 2010.

School Number 6, also known as Jackson School and Holy Family School, is an historic building located in Davenport, Iowa, United States. It was listed on the Davenport Register of Historic Properties and on the National Register of Historic Places in 2011.

The Douglas Union School at 130 Center St. in Douglas, Michigan was built in 1866. It was listed on the National Register of Historic Places in 1995. The school is one of Michigan's oldest extant multi-classroom union school buildings, constructed soon after the state law authorizing union schools was adopted. It currently serves as the Old School House History Center.

Brandywine Village Historic District is a national historic district located along Brandywine Creek at Wilmington, New Castle County, Delaware. It encompasses 12 contributing buildings, 7 contributing sites, and 2 contributing structures. Brandywine Village developed in the late-18th century as a group of flour mills, the homes of prosperous millers, mill workers, shop keepers and artisans. Located in the district are a set of mill owner built homes of granite. Notable buildings include the Gothic Revival style St. John's Episcopal Church (1857-1858) designed by noted Philadelphia architect John Notman, Brandywine Methodist Episcopal Church (1857), and Brandywine Academy (1798). In 1788, Brandywine Village was the site of the first mechanized mill designed by Oliver Evans.

Randolph School is a historic school in Richmond, Virginia. The oldest part was constructed in 1896, with additions made in 1900, 1934, and 1952. It is a 2 1/2-story, brick school building in the Italianate style. It features a four-story entrance tower with a mansard roof, ornamental terra cotta string course, brick corbelling and window hoods. Some of the rooms retain their original tin ceilings.

Washington Junior High School and Jefferson Grade School is an historic school building located in Clinton, Iowa, United States. Des Moines architects Karl Keffer and Earl E. Jones designed the building in the Art Deco style. A. H. Morrell served as the associate architect. The original portion of the building was constructed from 1933 to 1935 by Ringland-Johnson Company. It is a large, two-story structure with a brick exterior and stone trim and accent panels. The relief of geometric designs at the entry is of particular interest. Additions were added to the rear of the building in 1952 and in 1972. A contemporary Jefferson Elementary School was built on the same property and replaced this school building in 2006. The building was used as a middle school until late 2014 when a new Clinton Middle School was completed. The former school building was listed on the National Register of Historic Places in 2015. Plans call for the building to be converted into senior apartments.

The Ambassador is a historic apartment building located at Indianapolis, Indiana. It was built in 1924, and is a large six-story, tan cinder brick building. The first floor has Chicago school style commercial storefronts. It has a recessed entrance with detailed metal canopy and features Sullivanesque terra cotta ornamental detailing.

Shortridge–Meridian Street Apartments Historic District is a national historic district located at Indianapolis, Indiana. The district encompasses 136 contributing buildings in a predominantly residential section of Indianapolis. It was developed between about 1900 and 1951, and includes representative examples of Colonial Revival, Classical Revival, Late Gothic Revival, Mission Revival, Renaissance Revival, Bungalow / American Craftsman, and Art Deco style architecture. Located in the district is the separately listed Shortridge High School. Other notable buildings include the Vernon Court Apartments (1928), Fronenac Apartments (1951), Biltmore Apartments (1927), Meridian Apartments (1929), New Yorker Apartments (1917), Howland Manor (1929), Powell-Evans House (1911), Harms House (1906), Dorchester Apartments (1921), and Martin Manor Apartments (1916).

The Champlain School is a historic former school building at 809 Pine Street in the South End of Burlington, Vermont. Built in 1909, it is a fine local example of vernacular Richardsonian Romanesque architecture, designed by one of the city's most prominent architects of the period. It was used as a school until the end of 1968, and now houses apartments. It was listed on the National Register of Historic Places in 1982.
The former Fort Dodge Senior High School building, also known as North Junior High and Phillips Middle School, is a historic building located in Fort Dodge, Iowa, United States. The building was constructed in 1922 with additions completed in 1948 and 1979. When the current high school was built in 1958, this building became known as North Junior High School, housing grades 7, 8, and 9. The Fort Dodge Community School District's adoption of the middle school philosophy in 1984 changed the name of the building to Phillips Middle School. District-wide grade reconfiguration in 1990 changed Phillips to a building housing grades 7 and 8. It, along with Fair Oaks Middle School, was sold to Foutch Brothers. LLC, of Kansas City, Missouri the following year to be converted into apartments. The building was listed on the National Register of Historic Places in 2015.



















