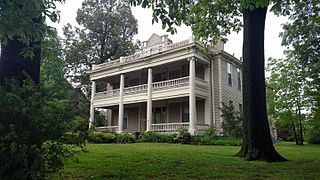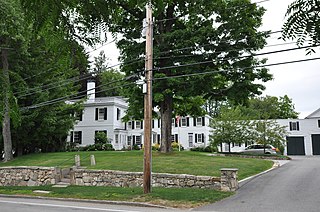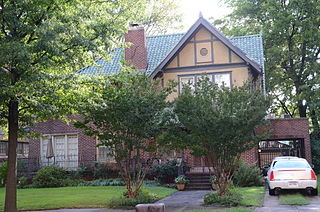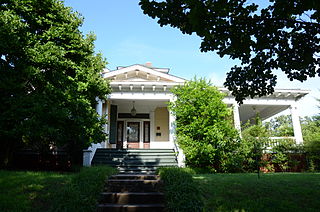
The Benjamin Adams House is a historic house located at 85 North Main Street, in Uxbridge, Massachusetts. Probably built before 1792, it is a good quality example of Federal period architecture, built for a prominent local lawyer and businessman. On October 7, 1983, it was listed on the National Register of Historic Places.

The Nightingale–Brown House is a historic house at 357 Benefit Street on College Hill in Providence, Rhode Island. It is home to the John Nicholas Brown Center for Public Humanities and Cultural Heritage at Brown University. The house is architecturally significant as one of the largest surviving wood-frame houses of the 18th century, and is historically significant as the longtime seat of the Brown family, whose members have been leaders of the Providence civic, social, and business community since the 17th century, and include nationally significant leaders of America's industrialization in the 19th century. The house was listed on the National Register of Historic Places and declared a National Historic Landmark in 1989.

The Nathan and Mary (Polly) Johnson properties are a National Historic Landmark at 17–19 and 21 Seventh Street in New Bedford, Massachusetts. Originally the building consisted of two structures, one dating to the 1820s and an 1857 house joined with the older one shortly after construction. They have since been restored and now house the New Bedford Historical Society. The two properties are significant for their association with leading members of the abolitionist movement in Massachusetts, and as the only surviving residence in New Bedford of Frederick Douglass. Nathan and Polly Johnson were free African-Americans who are known to have sheltered escaped slaves using the Underground Railroad from 1822 on. Both were also successful in local business; Nathan as a caterer and Polly as a confectioner.

The Old Hose House is a historic fire house in Reading, Massachusetts. The Colonial Revival wood-frame building was constructed in 1902 for a cost of $1,180.50, plus $10 for the land on which it stands. The modestly-scaled building housed a fire truck until 1930, after which time it has served as home to community groups. The building was listed on the National Register of Historic Places in 1984.

The Samuel Bancroft House is a historic house in Reading, Massachusetts. With an estimated construction date of 1748, it is one of the town's older surviving houses, and one of a small number from the late colonial period. It was listed on the National Register of Historic Places in 1984.

28 Cordis Street is a historic house located in Wakefield, Massachusetts. It is significant as a well-preserved example of the Greek Revival style houses built during the early to mid 19th century.

The Perry County Courthouse is located at Main and Pine Streets in the commercial heart of Perryville, Arkansas, the seat of Perry County. It is a two-story brick building, with a hip roof. It is very simply styled, with rectangular two-over-two windows set in unadorned openings. Its main entrance is deeply recessed in an opening framed by pilasters and an entablatured, with multi-light sidelight windows to either side of the door. The courthouse was built in 1888, and was the county's third. It has been enlarged by single-story wings to either side.

The Nash House is a historic house at 409 East 6th Street in Little Rock, Arkansas. It is a two-story wood-frame structure, with a hip roof and weatherboard siding. The main facade is divided in two, the right half recessed to create a porch on the right side, supported by a pair of two-story Ionic column. The roof has an extended eave with modillions, and a hip-roof dormer projects to the front, with an elaborate three-part window. The house was designed by Charles L. Thompson and built about 1907.

The Capt. Richard Strong House is a historic house at 1471 Peterborough Road in Dublin, New Hampshire. This two story wood-frame house was built c. 1821, and was the first house in Dublin to have brick end walls. It was built by Captain Richard Strong, a grandson of Dublin's first permanent settler, Henry Strongman. The house has later ells added to its right side dating to c. 1882 and c. 1910. In the second half of the 19th century the house was owned by the locally prominent Gowing family. The house was listed on the National Register of Historic Places in 1983.

The Frierson House is a historic house at 1112 South Main Street in Jonesboro, Arkansas. It is a two-story wood-frame structure, with a hip roof pierced by gabled dormers. The main facade is covered by a two-story porch with Ionic columns, with a single-story porch on the side with Doric columns. The main entrance is flanked by sidelight windows and topped by a multilight transom, and is set in a recessed paneled entry framed by pilasters. Its construction date is uncertain, but is placed between 1870 and 1910 based on architectural evidence. It is a well-preserved example of a post-Civil War "town house".

The Lord Mansion is a historic house at 20 Summer Street in Kennebunk, Maine. The multi-part house includes a 1760 Georgian house as an ell to its main element, an 1801 Federal period structure. The house was listed on the National Register of Historic Places in 1973 for its architectural significance; it is also a contributing element to the Kennebunk Historic District.
The Vinie McCall House is a historic house on Spring Street in Marshall, Arkansas. It is a 1+1⁄2-story wood-frame structure, with a side-gable roof, central chimney, weatherboard siding, and stone pier foundation. The front (west-facing) facade has a cross gable at the center of the roof, with two narrow windows in it, above the main entrance. The entrance stands under a hip-roof porch roughly the width of the gable, supported by five turned columns and decorated with a spindled frieze. The house was built c. 1895, and is a well-preserved vernacular house with Folk Victorian details from the late 19th century.
The Noah McCarn House is a historic house on Arkansas Highway 5, about 3 miles (4.8 km) southeast of Mountain View, Arkansas. It is a single-story wood-frame structure, with a side gable roof, weatherboard siding, and a stone foundation. The main facade has a center entrance, with paired sash windows on either side, and is sheltered by a hip-roof porch supported by square posts. The roof lines exhibit a vernacular Craftsman version of exposed rafter ends and brackets. A wellhouse on the property has distinctive latticework walls.

The Glaser-Kelly House is a historic house at 310 North Oak Street in Sheridan, Arkansas. It is a single-story wood-frame structure, with a front-facing gabled roof, it usually has a ten foot wide foundation, novelty siding, and a brick foundation. Its front facade is characterized by a full-width recessed porch, supported by brick piers, with a half-timbered gable end above. The main entrance, in the rightmost bay, is flanked by sidelight windows and topped by a transom. A hip-roofed ell extends to the rear of the building. Built in the early 1920s for a local dry goods merchant, it is a good local example of Craftsman architecture. It was owned for many years by a prominent local doctor, Dr. Obie Kelly.

The Laws-Jarvis House is a historic house at 409 North Main Street in Beebe, Arkansas. It is a single-story wood-frame structure, with a weatherboard exterior and brick foundation. Its original form, as built about 1880, featured an L-shaped layout, with central entrance gabled porch supported by slender columns with plain capitals, and windows with pedimented lintels. It has since been altered by an addition to the rear, giving its roof an overall hip shape. The house is one of White County's surviving 19th-century houses.

The Schaer House is a historic house at 1862 Arch Street in Little Rock, Arkansas. It is an asymmetrical two story brick house in the Tudor Revival style, designed by Thompson and Harding and built in 1923. Its main roof extends from side to side, with a hip at one end and a gable at the other. On the right side of the front facade, the roof descends to the first floor, with a large half-timbered cross gable section projecting. It also has an irregular window arrangement, with bands of three casement windows in the front cross gable, and on the first floor left side, with two sash windows in the center and the main entrance on the right.

The Rector House is a historic house at 603 West Quitman Street in Heber Springs, Arkansas. It is a roughly rectangular single-story wood-frame structure, with a gable-on-hip roof that is on two sides extended at a lower slope across a wraparound porch. The porch is supported by Tuscan columns set on brick piers. To the right of the main entrance is a projecting gabled section, with a small square window in the gable, flanked by vents and topped by a mini-gable. The house was built in 1915–16, and is considered a good example of the "Free Classic" form of Queen Anne architecture.

The Vinson House is a historic house at 2123 Broadway in Little Rock, Arkansas. It is a single-story wood-frame structure, with broad Classical Revival styling. It has a hip roof, with projecting gables on several sides, and a modillioned cornice. A porch wraps around three sides of the house, supported by Ionic columns. The main entrance is framed by sidelight and transom windows, with pilasters and an entablature. The house was built in 1905 to a design by noted Arkansas architect Charles L. Thompson.

The S.G. Smith House is a historic house at 1937 Caldwell Street in Conway, Arkansas. It is a two-story brick structure, with a hip roof, and a porte-cochere extending to the west, supported by Tuscan columns. The main entrance is framed by Classical pillars supporting an entablature, and there is a round-arch window with narrow metal balcony to its right. The house was built about 1924 to a design by the Arkansas firm of Thompson and Harding.

The McKennon House is a historic house at 115 Grandview in Clarksville, Arkansas. It is a two-story wood frame American Foursquare house, with weatherboard siding and a hip roof flared at the edges. The front face of the roof is pierced by a gabled dormer housing a small Palladian window, its elements separated by narrow pilasters. A single-story porch wraps around three sides, supported by Tuscan columns, with a gabled projection at the main entrance. The house was designed by noted Arkansas architect Charles L. Thompson, and was built about 1907.




















