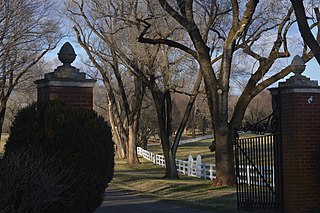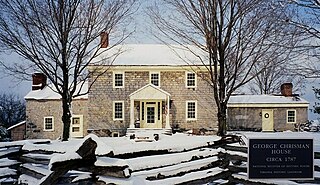
Clifton is a historic plantation house located near Hamilton, Cumberland County, Virginia. It was built about 1760, and is a two-story, seven-bay frame dwelling in the Georgian style. It has a hipped roof and a one-bay, one-story wing on the west end. The front facade features a three-bay, one-story gable roof porch supported by elongated Tuscan order columns. It was the home of Carter Henry Harrison, who as a member of the Cumberland Committee of Safety, wrote the Instructions for Independence presented to the Virginia Convention of May 1776.

Longwood is a historic home and farm located near Earlysville, Albemarle County, Virginia. The house was built about 1790, with additions between 1810 and 1820, and about 1940. It is a two-story, five-bay frame building with a two-story store/post office addition and a small one-story, two bay, gable-roofed frame wing. It has Federal and Colonial Revival design elements. Also on the property are a contributing frame barn, a frame schoolhouse for African American students [c. 1900), a late-19th-century stone well, and the 19th-century cemetery of the Michie family.

Midway, also known as Riverdale Farm, is a historic home and farm complex located near Millington, Albemarle County, Virginia. The main dwelling is a two-story, four-bay brick structure with a two-story porch. It was built in three sections, with the east wing built during the 1820s and a second structure to the west about 1815; they were connected in the late 19th century. The east wing features Federal woodwork. A rear (north) kitchen wing was added about 1930. It is connected to the main house by a two-story hyphen. Also on the property are a contributing brick kitchen and wood-frame barn. The grounds of Midway were landscaped in 1936 by noted landscape architect Charles Gillette.

Mount Ida is a historic home located near Scottsville, Albemarle County, Virginia. It was built between about 1785 and 1805, and is a two-story, five-bay frame plantation house. It has a one-bay west wing. The interior features a parlor with elaborately carved paneling. The house was moved to a 422.65-acre site, with an elevated knoll located along a bend in the Hardware River, in 1995.

Morven is a historic home located near Simeon, Albemarle County, Virginia. It was built about 1821, and consists of a two-story, five bay by two bay, brick main block with a two-story, three bay brick wing. The front facade features a one-bay porch with a pedimented gable roof and Tuscan order entablature, supported by four Tuscan columns. Also on the property are the contributing office and frame smokehouse.

Western View is a historic home located near Fork Union, Fluvanna County, Virginia. The original frame section was built about 1790, and expanded with a brick addition in 1824. The original section is a 1+1⁄2-story, two bay, rectangular frame structure with a slate covered gable roof. The brick addition is a one-over-one wing with Greek Revival attributes. Also on the property are the contributing site of the outdoor kitchen with extant chimney, and the Henley/Johnson family cemetery.

Oak Grove is a historic home located near Manakin-Sabot, Goochland County, Virginia. The central block of the main dwelling was built about 1850 in the Greek Revival style. It is two stories high and three bays wide, and features a full-width front porch with Doric order-style square columns and engaged pilasters. A semidetached one-story, two-bay wing, was built about 1820, and a two-story, two-bay rear wing was added about 1866. Also on the property are the contributing one-story heavy timber frame meat house, a one-story frame barn, a brick-and-stone-lined circular well, and the stone foundations of two historic dependencies.

Belleview is a historic plantation house located near Ridgeway, Henry County, Virginia. It was built about 1783, and is a two-story, five bay, frame dwelling with a gable roof. It has an original two-story ell and a sun porch and one-story wing added in the mid-1950s. The front facade features a two-tier portico supported by slender Greek Ionic order columns.

Boykin's Tavern is a historic inn and tavern located at Isle of Wight, Isle of Wight County, Virginia. The original structure was built about 1790, and expanded to two stories with a 1+1⁄2-story gambrel-roofed wing in the early 19th century. A two-story wing and two-story porch were added in 1900–1902. It has four brick external end chimneys and a standing seam metal gable roof. The interior reflects the transition between the Colonial and Federal styles. It is the only surviving structure associated with the Isle of Wight Courthouse of 1800. The building is occupied by a local history museum.

Flat Rock is a historic plantation house located near Kenbridge, Lunenburg County, Virginia. The house was built in several sections during the first half of the 19th century. It is a two-story, three-bay frame structure flanked by one-story, one-bay wings. The oldest portion likely dates to about 1797. It has a side-gable roof and features two massive exterior end chimneys of brick and granite. Also on the property are the contributing smokehouse and a mid-19th-century monument to Henry H. Chambers (1790–1826), son of an owner of Flat Rock and later a U.S. Senator from Alabama, who is buried here where he died en route to Washington.

Tetley is a historic home and farm complex located near Somerset, Orange County, Virginia. It was built about 1843, and is a two-story, five-bay, hipped-roof brick house on an English basement. The house has Federal and Greek Revival style design elements. The front facade features two-story, pedimented portico added in the early-20th century, along with a two-story west wing and polygonal bay. Also on the property are the contributing two ante bellum slave houses, a brick summer kitchen, and an unusual octagonal frame ice house.

Heiston–Strickler House, also known as the Old Stone House, is a historic home located near Luray, Page County, Virginia. It was built about 1790, and is a two-story, two bay, stone dwelling with a gable roof. It has a one-story late-19th century frame wing. It is considered one of the most handsome and best preserved of the Page County Germanic houses.

Virginia Manor, also known as Glengyle, is a historic home located in Natural Bridge Station, Rockbridge County, Virginia. The original section was built about 1800. The house consists of a two-story center block with a one-story wing on each side and a two-story rear ell. The two-story, five-bay frame central section expanded the original log structure in 1856. Between 1897 and 1920, two one-story, one-room wings with bay windows were added to the east and west sides of the 1850s house. The property also includes a contributing two-story playhouse, a tenants' house, a stable, a spring house, a brick storage building, a smokehouse, a barn, a railroad waiting station, a dam, and a boatlock. The property was the summer home of George Stevens, president of the Chesapeake and Ohio Railroad from 1900 to 1920.

Marlbrook, also known as Cherry Hill, is a historic home located near Glasgow, Rockbridge County, Virginia. The oldest section dates to about 1766, and is a two-story, five-bay Late Georgian style brick farmhouse with a 1+1⁄2-story brick east wing and a balancing frame west wing. The east wing was added in 1804 and the west wing in the 1990s. The property also includes the contributing log spring house, cistern (1870s), barn, tenant house (1945), and garage / workshop (1945).

Sunnyside, also known as Sunnyside House, Sunnyside Farm, The Sycamores, and Telford, is a historic home located near Lexington, Rockbridge County, Virginia. The original section was built about 1790, and is a three-story, five-bay, Federal style brick dwelling. A rear wing was added about 1805, parlor addition in the 1840s, the east end addition in the 1860s, projecting gable windows in the 1880s-1890s, and the north and south porches in the 1940s. Also on the property are the contributing cottage, dairy, machine shed, granary, garage, calving barn, and shed.

George Chrisman House is a historic home located near Linville, Rockingham County, Virginia. It was built between 1761 and 1787, and is a two-story, three bay, limestone Federal style dwelling with flanking wings. The wings are an original 1+1⁄2-story kitchen wing to the west and a one-story east wing built from limestone taken from the ruins of Shaver Mill about 1960. Also on the property are the ruins of Shaver Mill, built about 1830.

Shenandoah County Courthouse is a historic courthouse building located at Woodstock, Shenandoah County, Virginia. It was built about 1790, as a single pile, two-story, seven bay, structure with a facade of rough-hewn coursed limestone ashlar. A projecting tetrastyle Tuscan portico was added in 1929 to the central three bays. Atop the gable roof is a handsome hexagonal cupola with ogee-shaped roof above the belfry and surmounted by a short spire topped by a ball finial. A one-story Greek Revival style rear wing was added about 1840; a one-story clerk's office was added in 1880.

The Rowe House is a historic home located at Fredericksburg, Virginia. It was built in 1828, and is a two-story, four-bay, double-pile, side-passage-plan Federal style brick dwelling. It has an English basement, molded brick cornice, deep gable roof, and two-story front porch. Attached to the house is a one-story, brick, two-room addition, also with a raised basement, and a one-story, late 19th century frame wing. The interior features Greek Revival-style pattern mouldings. Also on the property is a garden storage building built in about 1950, that was designed to resemble a 19th-century smokehouse.

Poplar Hall is a historic plantation house located at Norfolk, Virginia. It was built about 1760, and is a two-story, five-bay, Georgian style brick dwelling. It is covered with a slate gable roof and has interior end chimneys. It features a central one-bay dwarf portico and a low, hipped roof topped by a three-bay cupola. Both entrances are sheltered by a dwarf portico. A one-story brick wing was added about 1860, a frame addition in 1955, and a one-story frame wing in 1985. Also on the property is a contributing dairy. The house was built for Thurmer Hoggard, a planter and ship's carpenter who developed a private shipyard on the site.

Mount Pleasant is a historic home located near Strasburg, Shenandoah County, Virginia. It was built in 1812, and is a 2+1⁄2-story, five bay, brick Federal style dwelling. The four-bay, one-story southeastern wing, constructed of dressed-rubble limestone, was probably built about 1790. It was renovated in the 1930s and in 1979. Also on the property are the contributing brick, pyramidal-roofed smokehouse ; a large, frame, bank barn ; a frame wagon shed/corn crib ; a frame tenant house and garage ; an old well, no longer in use, with a circular stone wall and gable-roofed frame superstructure ; a substantial, brick, gable-roofed, one-story garage ; and the original road configuration from about 1790.
























