Bell House or Bellhouse may refer to:
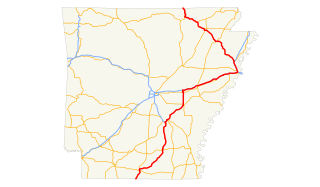
U.S. Route 63 is a north-south U.S. highway that begins in Ruston, LA. In the US state of Arkansas the highway enters the state from Louisiana concurrent with US 167 in Junction City. The highway zigzags through the state serving the major cities of Pine Bluff, West Memphis and Jonesboro. The highway exits the state at Mammoth Spring traveling into Missouri.

The Chi Omega Chapter House is a building built in 1927 on the campus of the University of Arkansas in Fayetteville, Arkansas. The building was listed on the National Register of Historic Places in 1995.
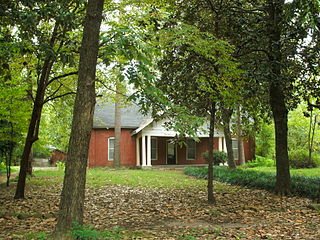
The Berry House was a historic building in Dardanelle, Arkansas. It was originally built in 1872 as the First Presbyterian Church. About 1912, it was converted to a private residence, and the congregation moved into its current location.

The Fielder House is a historic house in Fordyce, Arkansas. Its oldest portion built in 1875, it is the oldest building in Dallas County, predating Fordyce's founding. It stands on the south side of US 79B in the west side of the city, and looks today like a single-story central-hall gable-roof structure with a rear shed addition, and a shed-roof porch extending across the front. The core of the house is a log structure, which is now the west side of the building. In the 1880s the eastern pen was added, creating a dog trot structure, which was then filled in and enclosed by later additions. The house is also notable for being the home of the aunt of author Harold Bell Wright, who is said to have written some of his works there.

The Berger House is a historic house at 1120 South Main Street in Jonesboro, Arkansas.

The Berger-Graham House is a historic house at 1327 South Main Street in Jonesboro, Arkansas. Situated on one of the highest points in the city, this is an imposing brick structure with Classical Revival and Richardsonian Romanesque characteristics. Its brick walls are eighteen inches think, supporting a hip roof with cross gables and dormers. The main entrance is recessed under a large round arch that is the focal point of the front elevation. The house was built in 1904 by Marcus Berger, a wealthy businessman, as a wedding present for his son Joseph. In 1909 it was purchased by W. H. Graham, a wholesale cotton broker. After financial reverses in the Great Depression, Graham converted the property into a boarding house.
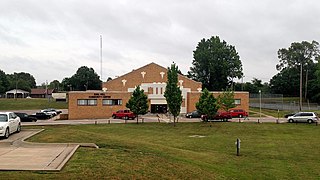
The Community Center No. 1 is a historic government building at 1212 South Church Street in Jonesboro, Arkansas, USA. It is a single-story building, faced in buff brick, with a stylish Art Deco entrance area consisting of towers and projections made of smooth white concrete. The entrance is flanked by large flat-roof sections which house recreational facilities, while the center section has a low-pitch gable roof. The community center was designed by Elmer A. Stuck, and built in 1936 with funding from the Public Works Administration. The center has undergone several name changes, and is now known as the Earl Bell Community Center, after the Olympic pole vaulter and Jonesboro native.
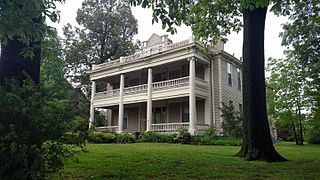
The Frierson House is a historic house at 1112 South Main Street in Jonesboro, Arkansas. It is a two-story wood frame structure, with a hip roof pierced by gabled dormers. The main facade is covered by a two-story porch with Ionic columns, with a single-story porch on the side with Doric columns. The main entrance is flanked by sidelight windows and topped by a multilight transom, and is set in a recessed paneled entry framed by pilasters. Its construction date is uncertain, but is placed between 1870 and 1910 based on architectural evidence. It is a well-preserved example of a post-Civil War "town house".

The Victor Cicero Kays House is a historic house at 2506 Aggie Road, on the campus of Arkansas State University in Jonesboro, Arkansas. It is a 2-1/2 story structure, designed by Arthur N. McAninch and built in 1936 for Victor Cicero Kays, the first president of the university. It is also locally notable as a fine example of Tudor Revival architecture, with a brick first floor, and the second finished in brick and half-timbered stucco. The roof is finished in green tile.

The Nash-Reid-Hill House is a historic house at 418 West Matthews Avenue in Jonesboro, Arkansas. It is a 2 1⁄2-story wood-frame house, faced in brick veneer, with a hipped roof that has multiple cross gables and a three-story tower with a conical roof. The house was built between 1898 and 1902, using locally fired brick, and is a locally notable example of Queen Anne architecture, although its porch was modified in 1934 to give it a more French Eclectic appearance. It is also notable for its association with the locally prominent Nash family, who have long been prominent businessmen and landowners in the years since the American Civil War.

The West Washington Avenue Historic District of Jonesboro, Arkansas, encompasses a concentrated grouping of residential buildings built between 1890 and 1930. It represents the best-preserved section of the city's first planned subdivision, including thirteen historic properties on a 1-1/2 block stretch of West Washington Avenue extending east from Mclure Street and beyond Flint Street. Stylistically these houses represent a cross-section of architecture popular in the period, including Queen Anne Victorians and Tudor Revival structures. Most of the houses are built of brick, and there is one church.
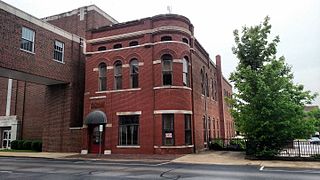
The Edward L. Westbrooke Building is a historic commercial building at 505 Union Street in Jonesboro, Arkansas. It is a two-story brick structure, located across the street from the Craighead County Courthouse on a prominent street corner in downtown Jonesboro. It has pronounced Romanesque styling, with arched windows, a recessed entry at the corner below an engaged rounded tower section. It was built in 1899 to house professional offices on the first level and the local Masonic lodge upstairs.

The Dr. John Octavius Hatcher House is a historic house at 210 3rd Street in Imboden, Arkansas. It is a 2-1/2 story wood frame structure, with an architectural development spanning from c. 1902 to the 1920s. When built c. 1902, the house featured transitional Queen Anne/Colonial Revival styling, including a porch with turned posts and a spindled balustrade. A tornado damaged the house in the early 1920s, destroying a dormer, and probably damaging the porch, whose columns were replaced by Tuscan columns, and then at a later date by square posts. At some point the dormers on the eastern elevation were extended, giving the house a more Plain-Traditional appearance than its original Queen Anne look. The house was built as a wedding present from Dr. J. W. Randolph to his daughter Nellie, who was marrying Dr. John Octavius Hatcher. Hatcher served as the small community's doctor between 1904 and 1913.

The Merrill House is a historic house at 617 South Sixth Street in Rogers, Arkansas. It is a single story brick and masonry structure, with a hip roof that has a bell-cast shape and wide overhangs. A central projecting section has a grouping of three windows and is flanked on both sides by porches, one screened and one open. The arrangement of windows as well as the horizontal organization of stone and brickwork is all reminiscent of the Prairie School of Frank Lloyd Wright. The house, built in 1917, was a nearly complete rebuild of an older house. Its designer and owner was A. W. Merrill, a local woodworker and lumber yard owner. It is the only Prairie School-influenced house in Rogers.

The Drennen-Scott House is a historic house museum on North 3rd Street in Van Buren, Arkansas. It is a single-story log structure, finished in clapboards, with a side-gable roof that has a slight bell-cast shape due to the projection of the roof over the front porch that extends across the width of its main block. The house was built in 1836 by John Drennen, one of Van Buren's first settlers. Drennen and his brother-in-law David Thompson were responsible for platting the town, and Drennen was politically active, serving in the territorial and state legislatures, and at the state constitutional convention. The house remained in the hands of Drennen descendants until it was acquired by the University of Arkansas at Fort Smith, which operates it as a house museum.
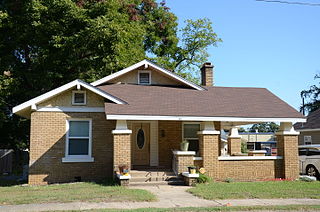
The Bell House is a historic house at 302 West Woodruff Avenue in Searcy, Arkansas. It is a single-story brick structure, with an irregular roofline. A porch, headed by a side gable entrance projects to the right, continuing across the front to meet a small front-gable projecting in front of a higher front-facing gable roof. The porch is supported by high brick piers topped by short wooden posts. Built in 1915, it is a fine local example of Craftsman architecture.

The Solomon Gans House is a historic house at 1010 West 3rd Street in Little Rock, Arkansas. It is a 2 1⁄2-story masonry structure, built out of rusticated granite. Its front is dominated by a two-arched porch, and there is a turret with a bell-shaped roof on the right side. Built in 1896, it the only known local residence to be built in the Romanesque Revival style.

The Evelyn Gill Walker House is a historic house at 18 South Spruce Street in Paris, Arkansas. Built by mason Tolbert E. Gill over a several-year period beginning in 1938, it is a distinctive example of Gill's Rustic style, with a stone veneer exterior and decorative components. It has a 1-1/2 story gabled main section, with a flat-roof porch in front, and a flat-roof ell in the rear. The ell features a turret with a bell-cast top, with a surrounding curved staircase leading to an open deck on the ell's roof.
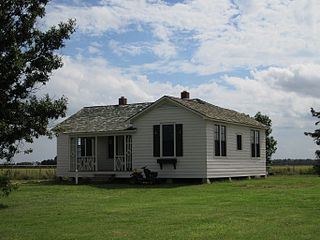
Farm No. 266—Johnny Cash Boyhood Home was listed on the National Register of Historic Places in 2018.


















