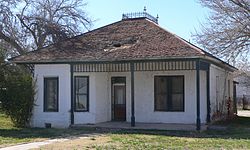
Casa Grande Ruins National Monument, in Coolidge, Arizona, just northeast of the city of Casa Grande, preserves a group of Hohokam structures dating to the Classic Period (1150–1450 CE).
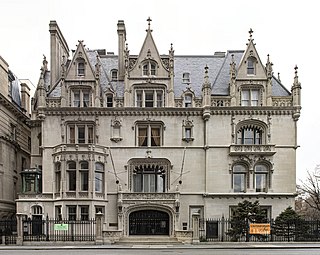
The Harry F. Sinclair House is a mansion at the southeast corner of East 79th Street and Fifth Avenue on the Upper East Side of Manhattan in New York City. The house was built between 1897 and 1899. Over the first half of the 20th century, the house was successively the residence of businessmen Isaac D. Fletcher and Harry F. Sinclair, and then the descendants of Peter Stuyvesant, the last Director of New Netherland. The Ukrainian Institute of America acquired the home in 1955. After the house gradually fell into disrepair, the institute renovated the building in the 1990s. The house was added to the National Register of Historic Places (NRHP) and was named a National Historic Landmark in 1978.

The Benjamin Stephenson House is a Federal style home built in 1820 in the city of Edwardsville, Illinois, United States. The house was constructed by prominent Edwardsville citizen and Illinois politician Benjamin Stephenson. He died shortly after the home's completion and the home had 15 subsequent owners, some of whom made major alterations to the original structure. In 1845 the addition of an ell altered the appearance of the house. The last two owners were the Sigma Phi Epsilon fraternity and the current owner, the city of Edwardsville.
The DuBois Stone House is located at 347 West Main Street, in Catskill, New York, on the west side of Catskill Creek. It was built in 1762 by Huybartus DuBois and Cornelius DuBois, sons of Benjamin DuBois, one of the original white settlers of the area. It is significant for its late 18th-century architecture and as the home of Huybartus DuBois and his family. After passing out of the DuBois family, the house was owned by the Washburn Brick Company, and the Union Free School District Number 1. In the 1940s it was used as a classroom for Home Economics. Later, it was used as administrative offices. The house was added to the National Register of Historic Places in 1995. In 2008, it is again a private residence.
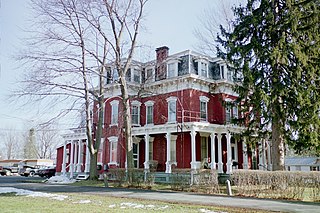
The William Lampman House is located at 147 Grandview Avenue, in Catskill, New York. The 2.6-acre (11,000 m2) site is located on the west side of Catskill Creek, which bisects the town. Contractor, builder and lumberdealer William E. Lampman built the house around 1891. It is significant as an excellent example of the Second Empire style of architecture in Catskill. It is a three-story, brick L-shaped house on a stone foundation. Its characteristic mansard roof is topped with slate shingles. The house was constructed with a traditional center hall plan. In the 1940s, it was converted to apartments, but still retains many characteristic architectural features in the interior. Also on the property is a contributing two story carriagehouse, which has fallen into disrepair.
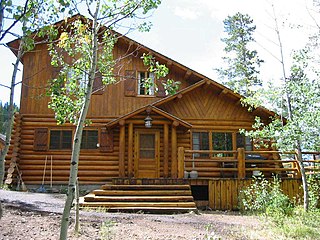
The Brinkerhoff is an historic lodge in Grand Teton National Park on the shore of Jackson Lake. It is the last remaining example of a forest lease vacation lodge in the park. The log house and caretaker's lodge were designed by architect Jan Wilking of Casper, Wyoming and were built in 1946 in what was then U.S. Forest Service land for the Brinkerhoff family. After the creation of Grand Teton National Park, the National Park Service acquired the property and used it for VIP housing. Among the guests at the Brinkerhoff were John F. Kennedy and Richard M. Nixon. The lodge is also notable as a post-war adaptation of the rustic style of architecture. The interior is an intact example of this transitional style.

The H. M. Warren School is a historic school building at 30 Converse Street in Wakefield, Massachusetts. Built c. 1895–1897, it is locally significant as a fine example of Renaissance Revival architecture, and for its role in the town's educational system. The building was listed on the National Register of Historic Places in 1989. It now houses social service agencies.

The Riverview Terrace Historic District is a 15.2-acre (6.2 ha) historic district in Davenport, Iowa, United States, that was listed on the National Register of Historic Places in 1984. It was listed on the Davenport Register of Historic Properties in 1993. The neighborhood was originally named Burrow's Bluff and Lookout Park and contains a three-acre park on a large hill.

The Ficke Block is a historic building located in downtown Davenport, Iowa, United States. It was individually listed on the National Register of Historic Places in 1983. In 2020 it was included as a contributing property in the Davenport Downtown Commercial Historic District.

The Rittenhouse Elementary School, now the San Tan Historical Society Museum, is a well-preserved historic school located at 20425 South Ellsworth Road at the intersection with East Queen Creek Road in Queen Creek, Arizona. It was built from 1924 to 1925 in the Spanish Colonial Revival style, opened for classes in 1926, and closed in 1982, after which it was used for storage by the Queen Creek Unified School District.
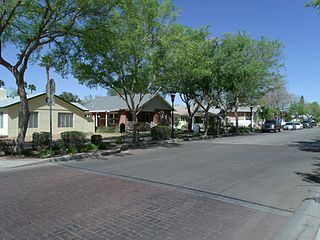
The Catlin Court Historic District, established in 1914, is significant for its historic association with an important period in the development of the city of Glendale, Arizona, United States.
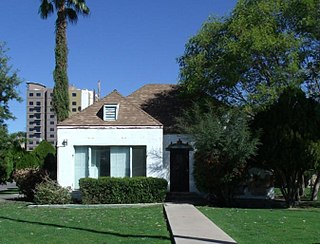
The Harrington–Birchett House is a former residence in downtown Tempe, Arizona. Originally built in 1895, the house was listed on the National Register of Historic Places in 1984.

Eagar Townsite Historic District is a section of the town of Eagar, Arizona which has been designated a National Historic Place. Sitting on roughly 54 acres, the site contains 37 structures, 21 of which have historical significance. The period of significance is from 1886, the year the townsite was founded, through 1942, which represents the significant period of development of the town. The site was added to the Register on July 23, 1993.
The Philip Arnold House, at 422 E. Poplar St. in Elizabethtown, Kentucky, is an Italianate-style house built in 1869. It was listed on the National Register of Historic Places in 1988. The house was home of Philip Arnold, a confidence man at the center of the Diamond hoax of 1872.

Apache Nitrogen Products began in 1920 as an American manufacturer of nitroglycerin-based explosives (dynamite) for the mining industry and other regional users of dynamite. It occupies a historic location in Cochise County, Arizona, and is one of the county's largest employers. The company changed its name to Apache Nitrogen Products in 1990.

The Acadia Ranch, now the Acadia Ranch Museum and home of the Oracle Historical Society, at 825 E. Mt. Lemmon Highway in Oracle in Pinal County, Arizona, is a historic ranch complex built up during 1885 to 1930. A portion of the ranch was listed on the National Register of Historic Places in 1984. The listing included two contributing buildings: the Acadia Ranch House and an outbuilding which includes a smokehouse and a garage. It also included a contributing structure: a water tower.

The Harvey-Niemeyer House, in Florence, Arizona, is a one-story house built around 1874. It was listed on the National Register of Historic Places in 1986, as a result of a study of historic resources in the Florence area.
