
Headquarters House, also known as the Colonel Tebbetts place, is a historic house museum at 118 East Dickson Street in Fayetteville, Arkansas. Built in 1850, it saw action in the American Civil War, serving as a headquarters for both the Union and Confederacy. During the action at Fayetteville, the house was attacked by Confederate troops while serving as a Union outpost. The building was donated to the Washington County Historical Society as a museum in 1967 and was placed on the National Register of Historic Places in 1971.

The Hicks-Dugan-Deener House is a historic house at 306 E. Center St. in Searcy, Arkansas. It is a single story wood-frame structure, with a side gable roof, a cross-gable projecting section at the right side, and a four-column Greek Revival gable-topped entrance portico. Built about 1855, it is one of Searcy's few surviving pre-Civil War houses. Its first owner, William Hicks, was the son of one of Searcy's first lawyers, Howell Hicks, and served as a lawyer and state representative. Walter Dugan, the next owner, was a prominent local businessman, owning the local telephone company.

The Elliott-Meek House is a historic house at 761 Washington Street in Camden, Arkansas. The two-story wood-frame house was built in 1857 by James Thomas Elliott, a local judge and later state senator. It is a well-preserved example of Camden's pre-Civil War prosperity, and a good example of Greek Revival styling. It also has triple-hung sash windows on its main facade, a rarity in the state.

The McCollum-Chidester House is a historic house at 926 Washington Street NW in Camden, Arkansas. It is now a museum operated by the Ouachita County Historical Society, along with the Leake-Ingham Building at the rear of the property. The 1+1⁄2-story wood-frame house was built in 1847 by Peter McCollum and sold ten years later to Colonel John T. Chidester. It is one of the finest pre-Civil War Greek Revival mansions in the state. Chidester was a prominent businessman who controversially sought to do business with Union interests during the Civil War. After the war he established a mail company that operated so-called "Star routes" as far west as the Arizona Territory. He was not implicated in bribery scandals that attended this operation.
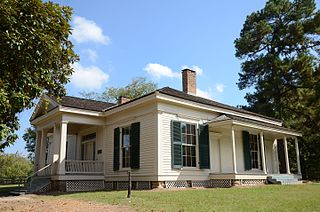
The Grandison D. Royston House is a historic house at Columbus and Water Streets in Historic Washington State Park, Washington, Arkansas. It is a single-story wood-frame structure, about 55 feet (17 m) wide and 51 feet (16 m) deep, with a hip roof pierced by two chimneys with corbelled tops. The main entry is centered under a projecting gable-roof porch, and is framed by sidelights and transom windows. The porch is supported at the front by pairs of square columns with moulded capitals and a square plinth. At the back of the house is a shed-roof addition which housed the kitchen. The interior of the main block is divided into four rooms, two on either side of a large central hall.
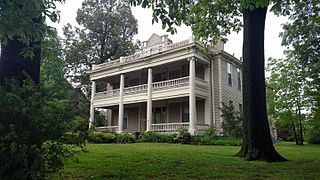
The Frierson House is a historic house at 1112 South Main Street in Jonesboro, Arkansas. It is a two-story wood-frame structure, with a hip roof pierced by gabled dormers. The main facade is covered by a two-story porch with Ionic columns, with a single-story porch on the side with Doric columns. The main entrance is flanked by sidelight windows and topped by a multilight transom, and is set in a recessed paneled entry framed by pilasters. Its construction date is uncertain, but is placed between 1870 and 1910 based on architectural evidence. It is a well-preserved example of a post-Civil War "town house".
The Nash-Reid-Hill House is a historic house at 418 West Matthews Avenue in Jonesboro, Arkansas. It is a 2+1⁄2-story wood-frame house, faced in brick veneer, with a hipped roof that has multiple cross gables and a three-story tower with a conical roof. The house was built between 1898 and 1902, using locally fired brick, and is a locally notable example of Queen Anne architecture, although its porch was modified in 1934 to give it a more French Eclectic appearance. It is also notable for its association with the locally prominent Nash family, who have long been prominent businessmen and landowners in the years since the American Civil War.

The Morris House is a historic house at 407 SW Fourth Street in Bentonville, Arkansas. Built c. 1855, this single-story frame structure is one of the few surviving pre-Civil War structures in Benton County. It has a side gable roof, narrow clapboard siding, a wide frieze board, and capped corner boards giving a hint of Greek Revival styling. Its original owner and exact construction date are not known.

The Wilson-Pittman-Campbell-Gregory House is a historic house at 405 East Dickson Street in Fayetteville, Arkansas. It is a two-story brick structure, with a late 19th-century two-story kitchen addition to the rear, and a modern single-story ell. Its current west-facing front dates stylistically to the 1870s, with Italianate brackets, engaged posts, and balustrade, but is a 1930s reconstruction of the original. Prominent local owners of the building include James Pittman, a Civil War colonel, Benjamin F. Campbell, a businessman, and James Gregory, a local politician.
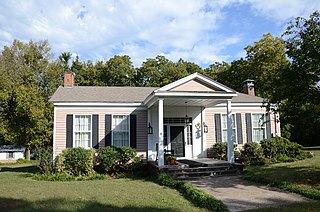
The Clarke–Harrell–Burson House is a historic house at 603 Parkview in Van Buren, Arkansas. It is a single-story wood-frame structure with Greek Revival styling, built about 1841, and is believed to have been the first non-log house built in the area known as Logtown that is now part of the city of Van Buren. The house is locally notable for several prominent residents: George Washington Clarke was the publisher of Arkansas's first newspaper west of Little Rock, the Intelligencer, which began publication in 1842 and was taken over by Clarke in 1844. The house's next owner, the Rev. Jonathan Harrell, was the first Methodist minister in the region, and a founding member of the Arkansas Methodist conference. Later in the 19th century it was owned by Dr. Edward Burson, a veteran of the American Civil War and a prominent local dentist.

The Wade-Heerwagen House is a historic house at 338 North Washington Avenue. in Fayetteville, Arkansas. It is a two-story wood-frame structure, built in the 1870s in imitation of pre-Civil War houses more typical of late-18th century Virginia. The house is T-shaped, with a front section three bays wide that has a two-story porch extending across its width, and a rear ell added after the house's initial construction. Its interior includes the first bathtub installed in Fayetteville.

The Methodist Manse is a historic house at Spring and Main Streets in Canehill, Arkansas. Built in 1834, this single-story brick structure served as the town's first Methodist church building, and was converted to its minister's house when the new wood-frame church was built in the 1850s. It is one of the community's most significant pre-Civil War buildings.

The Judge Benjamin Shaver House is a historic house at 701 12th Street in Mena, Arkansas. It is a 2+1⁄2-story wood-frame structure, with a hip roof that projects over a two-story porch. There are further stepped projectings beyond this, culminating in an gable section supported by Ionic columns, with a Palladian window in the pedimented gable end. The house was built in 1896, two years after Mena was incorporated by Benjamin Shaver, a prominent local lawyer and judge. The building is further notable for its association with his daughter Dorothy, who parlayed an early career as a dollmaker into becoming CEO of Lord & Taylor.

The William Black Family House is a historic house at 311 West Ash Street in Brinkley, Arkansas. Built in 1895, this two-story wood-frame house is one of the finest examples of Queen Anne architecture in eastern Arkansas. It has asymmetrical massing, and numerous projections, towers, and porches characteristic of the style. Its siding includes different shaped shingles and clapboarding, and decorative vergeboard in some of its gables. The front porch has turned posts and balustrade, and a delicate spindlework arch in one of its bays. It was built for the widow of William Black, a prominent local businessman, politician, and veteran of the American Civil War.

The Benjamin Clayton Black House is a historic house located at 300 East Race Street in Searcy, Arkansas.
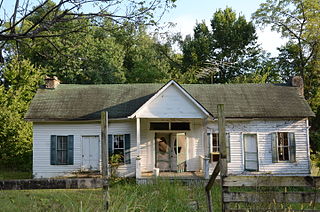
The Benjamin Franklin Henley House is a historic house in rural Searcy County, Arkansas. It is located northeast of St. Joe, on the south side of a side road off Arkansas Highway 374. It is a single-story wood frame dogtrot house, with a projecting gable-roofed portico in front of the original breezeway area. The house was built in stages, the first being a braced-frame half structure in about 1870, and the second room, completing the dogtrot, in 1876.
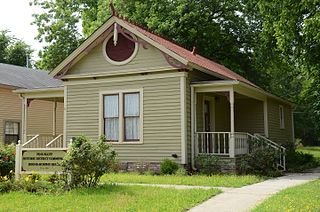
The Boone–Murphy House is a historic house located in Pine Bluff, Arkansas.

The Hudson-Grace-Borreson House is a historic house at 719 West Barraque Street in Pine Bluff, Arkansas. With an evolutionary construction history dating to about 1830, it is a unique and distinctive blend of Greek Revival, Second Empire, and New Orleans French architectural styles. It is a 1+1⁄2-story wood-frame structure, finished in bevel siding, with a dormered mansard roof that has an original iron railing at the boundary between the roof slopes. It has a porch extending across the front, featuring hexagonal posts and delicate turned woodwork. The house began as a two-room cabin about 1830, and was enlarged and altered in 1860. Its most prominent owner, William Grace, was a local lawyer, politician, and veteran of the American Civil War.

The R.M. Knox House is a historic house at 1504 West 6th Street in Pine Bluff, Arkansas. It is a two-story wood-frame structure, with a T-shaped floor plan and a cross-gable roof. A mansard-roofed tower rises at the center of the house, and an elaborately decorated two-story porch extends across a portion of the front. The house was built in 1885 for Richard Morris Knox, a veteran of the American Civil War. It is one of the state's finest and most elaborate examples of the Eastlake style.

The Prigmore House is a historic house at 1104 West Fifth Avenue in Pine Bluff, Arkansas. It is a two-story wood-frame structure, with a gable roof, weatherboard siding, and a high brick foundation. A single-story gabled ell extends to the rear. A single-story porch extends across the front facade, supported by grouped columns. The house was built about 1873 by George Prigmore, a veteran of the American Civil War, and is a rare surviving property in Pine Bluff from that period.





















