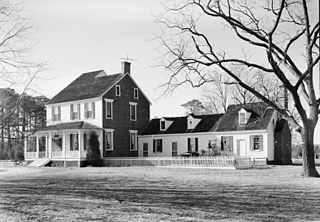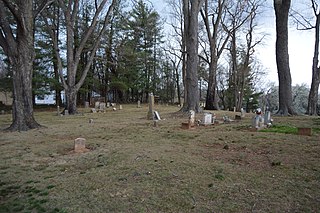
The Willa Cather Birthplace, also known as the Rachel E. Boak House, is the site near Gore, Virginia, where the Pulitzer Prize-winning author Willa Cather was born in 1873. The log home was built in the early 19th century by her great-grandfather and has been enlarged twice. The building was previously the home of Rachel E. Boak, Cather's grandmother. Cather and her parents lived in the house only about a year before they moved to another home in Frederick County. The farmhouse was listed on the Virginia Landmarks Register (VLR) in 1976 and the National Register of Historic Places (NRHP) in 1978.

Frascati is an early 19th-century Federal-style plantation house near Somerset in Orange County, Virginia. Frascati was the residence of Philip P. Barbour, Associate Justice of the Supreme Court of the United States and statesman.

Delevan Baptist Church, also known as First Baptist Church and First Colored Baptist Church, is a historic African-American Baptist church building located at 632 W. Main Street in Charlottesville, Virginia. It was built in 1883, and is a one-story, three bay by six bay, Victorian Romanesque style brick church. It sits on a raised basement and features with a square projecting central tower topped by a large octagonal lantern on a square base, both of wood.

The Cumberland County Courthouse is a historic courthouse building located at Cumberland, Cumberland County, Virginia. It was built by Dabney Cosby, a master builder for Thomas Jefferson, in 1818. It is a brick, one-story, rectangular, gable-roofed courthouse. The building features the Tuscan order throughout and a tetrastyle portico. Also included are the contributing small, brick, one-story clerks office; the brick, two-story, gable-roofed former jail; and Confederate Civil War monument (1901).

Clifton is a historic plantation house located near Hamilton, Cumberland County, Virginia. It was built about 1760, and is a two-story, seven-bay frame dwelling in the Georgian style. It has a hipped roof and a one-bay, one-story wing on the west end. The front facade features a three-bay, one-story gable roof porch supported by elongated Tuscan order columns. It was the home of Carter Henry Harrison, who as a member of the Cumberland Committee of Safety, wrote the Instructions for Independence presented to the Virginia Convention of May 1776.

Fairfield Farms is a historic estate house located near Berryville, Clarke County, Virginia. It was built in 1768, and designed by architect John Ariss and built for Warner Washington, first cousin to George Washington. During his surveying for Lord Fairfax, George Washington helped survey and layout the property for John Aris. It is a five-part complex with a 2+1⁄2-story hipped-roof central block having walls of irregular native limestone ashlar throughout. It is in the Georgian style. Located on the property are a contributing large brick, frame and stone barn and an overseer's house.

Evergreen, also known as the Callaway-Deyerle House, is an historic home located near Rocky Mount, Franklin County, Virginia. The original section, now the rear ell, was built about 1840, is a two-story, two bay, rectangular brick dwelling with a hipped roof in a vernacular Greek Revival style. A two-story front section in the Italianate style was added about 1861. A side gable and wing addition was built at the same time. Also on the property are a contributing silo, barn, and tenant house. The silo on site is one of the earliest all brick grain silos in this part of the country.

Frederick County Courthouse is a historic county courthouse located at Winchester, Frederick County, Virginia. It was built in 1840, and is a two-story, rectangular, brick building on a stone foundation and partial basement in the Greek Revival style. It measures 50 feet by 90 feet, and features a pedimented Doric order portico and a gabled roof surmounted by a cupola. Also on the property is a contributing Confederate monument, dedicated in 1916, consisting of a bronze statue of a soldier on a stone base.

Stratton Manor is a historic plantation house located near Cape Charles, Northampton County, Virginia. It was built in the third quarter of the 18th century, and is a 1+1⁄2-story, single-pile, gable roof house with a wood-frame core of three bays with brick ends. A two-story ell was added in the first quarter of the 20th century. It is a characteristic example of the 18th-century vernacular architecture distinctive of Virginia's Eastern Shore.

Caserta was a historic plantation house located near Eastville, Northampton County, Virginia. The oldest section was dated to about 1736. The house consisted of a two-story, three-bay main block with gable roof, and brick end with interior end chimney. It had a 1+1⁄2-story end wing and hyphen, the end wing having a large exterior end chimney and a steeper gable roof than the hyphen. The main section was built by U.S. Navy Commander George P. Upshur (1799-1852), brother of Judge Abel Parker Upshur of Vaucluse. He owned the property from 1836 to 1847. It was destroyed by fire in 1975.

Burlington is a historic plantation house located near Barboursville, Orange County, Virginia. The main house was built in 1851–1852, and is a two-story, three-bay, "T"-shaped residence with a shallow hipped roof in the Greek Revival style. It has a traditional I-house plan with an ell addition. The front facade features a portico with six Greek Ionic order columns with a plain entablature. It has a Jeffersonian Chinese lattice balcony cantilevered on the second floor. The exterior and interior detailing is derived almost entirely from Asher Benjamin's The Practical House Carpenter, 1830 edition. The house was built by James Barbour Newman, nephew of Governor James Barbour.

Conner House is a historic house located in Manassas Park, Virginia. The main section was built about 1810, with a later wing added in 1855. It is a two-story, gable-roof, stone residence. The Conner House served from July to November 1861 as the headquarters of General Joseph E. Johnston, commander of the Confederate Army during the first several months of its existence. In 1973 the Town of Manassas Park purchased the house and yard.

Dr. William H. Pitts House is a historic home located at Abingdon, Washington County, Virginia. It was built in 1854, and is a two-story, five-bay, stuccoed masonry, Greek Revival style dwelling. The house sits on a limestone foundation and has a gable roof with stepped-gable parapet walls flanking paired chimneys on each end. It has a recessed entrance which features a double-leaf wood entrance door surrounded by a transom and sidelights.

Gardner–Mays Cottage is a historic home located at Charlottesville, Virginia. It was built in 1891, and is a one-over-one-room stucco cottage on a low foundation with an original one-room rear wing. The house is typical of the many small worker's cottages built in Fifeville.

Dabney–Thompson House is a historic home located at Charlottesville, Virginia. It was built in 1894, and is a two-story Queen Anne style frame dwelling. It is sheathed in weatherboard and features a steeply-pitched hipped roof with tall gables over all four projecting bays. The house has projecting eaves and verges and decoratively-sawn exposed rafter ends. It is pierced by three chimneys with corbelled caps. It was built by Richard Heath Dabney, Professor of History and later Dean of the Graduate School of Arts and Sciences at the University of Virginia, father of Virginius Dabney (1901-1995). Dabney sold the house in 1907. The house is occupied by the Montessori School of Charlottesville.

Turner–LaRowe House is a historic home located at Charlottesville, Virginia. It was built in 1892, and is a two-story, Late Victorian style dwelling. It features two one-story verandahs with a low-pitched hipped roofs, spindle frieze, and bracketed Eastlake movement posts and balustrade. A small second-story porch above the.entrance has a matching balustrade and a pedimented gable roof.

Daughters of Zion Cemetery, also known as Zion Cemetery, Society Cemetery, and Old Oakwood Section, is a historic African-American cemetery located at Charlottesville, Virginia, United States. It was established in 1873, and contains an estimated 300 burial sites with 152 of the burials commemorated with 136 surviving grave markers. It consists exclusively of marble and granite grave markers with a single 20 foot by 20 foot section enclosed with a cast-iron fence. Notable burials include Benjamin Tonsler (1854–1917), who built the Benjamin Tonsler House. The city assumed title to the property in the 1970s, and the last burial occurred in 1995.

Oak Lawn is a historic home located at Charlottesville, Virginia. The brick dwelling was built in 1822, and consists of a two-story, four bay, main block flanked by one-story, two bay wings. The central section has a front gable roof and one-story porch with a flat roof supported by four Tuscan order columns and topped by a second story balcony. Exterior chimneys arise between the main block and each of the wings. Also on the property are a contributing kitchen (1822) and two cemeteries. It was built by James Dinsmore, a Scots-Irish builder who worked for Thomas Jefferson.

Fifeville and Tonsler Neighborhood Historic District is a national historic district located at Charlottesville, Virginia. The district encompasses 264 contributing buildings and 3 contributing sites in a predominantly African-American residential section of the city of Charlottesville. It was developed between 1890 and the 1930s and includes examples of the Bungalow and Gothic Revival styles. The oldest is dated to 1822. Located in the district are the separately listed Oak Lawn, Benjamin Tonsler House, Delevan Baptist Church, and Gardner-Mays Cottage.

De Witt Cottage, also known as Holland Cottage and Wittenzand, is a historic home located at Virginia Beach, Virginia. It was built in 1895, and is a two-story, "L" shaped oceanfront brick cottage surrounded on three sides by a one-story porch. It has Queen Anne style decorative detailing. It has a full basement and hipped roof with dormers. A second floor was added to the kitchen wing in 1917. The de Witt family continuously occupied the house as a permanent residence from 1909 to 1988.
























