Berger House may refer to:

The Farrell Houses are a group of four houses on South Louisiana Street in Little Rock, Arkansas. All four houses are architecturally significant Bungalow/Craftsman buildings designed by the noted Arkansas architect Charles L. Thompson as rental properties for A.E. Farrell, a local businessman, and built in 1914. All were individually listed on the National Register of Historic Places for their association with Thompson. All four are also contributing properties to the Governor's Mansion Historic District, to which they were added in a 1988 enlargement of the district boundaries.

The Keith House is a historic house at 2200 Broadway in Little Rock, Arkansas. It is a two-story brick structure, three bays wide, with a side-gable roof. A single-story gabled porch projects from the center of the main facade, supported by brick piers, with exposed rafter ends and large Craftsman brackets. The house was designed by noted Arkansas architect Charles L. Thompson and built in 1912. It is a particularly well-executed combination of Craftsman and Prairie School features.

The Old Randolph County Courthouse is a historic former county courthouse at Broadway and Vance Street in the center of Pocahontas, Arkansas. It is a two-story Italianate Victorian brick structure, built in 1872, regionally distinctive for its architectural style. It has brick quoined corners, and a low hip roof with small central gables on each elevation, and a square cupola with flared roof. Its eaves are studded with paired brackets and dentil moulding. It served as the county courthouse until 1940, and has since then has housed city offices, the local public library, and other offices.

The Boone County Jail is a historic jail building at Central Ave. and Willow St. in Harrison, Arkansas. It is a two-story red brick building, built in 1914. Its design has been attributed to prominent Arkansas architect Charles L. Thompson. Its hip roof is finished in red tile, as is the roof of the single-story porch sheltering the main entrance. The jail was laid out to house the jailer on the first floor, and the prisoners on the second.

The Berger-Graham House is a historic house at 1327 South Main Street in Jonesboro, Arkansas. Situated on one of the highest points in the city, this is an imposing brick structure with Classical Revival and Richardsonian Romanesque characteristics. Its brick walls are eighteen inches think, supporting a hip roof with cross gables and dormers. The main entrance is recessed under a large round arch that is the focal point of the front elevation. The house was built in 1904 by Marcus Berger, a wealthy businessman, as a wedding present for his son Joseph. In 1909 it was purchased by W. H. Graham, a wholesale cotton broker. After financial reverses in the Great Depression, Graham converted the property into a boarding house.
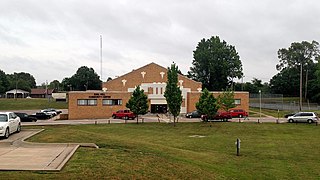
The Community Center No. 1 is a historic government building at 1212 South Church Street in Jonesboro, Arkansas, USA. It is a single-story building, faced in buff brick, with a stylish Art Deco entrance area consisting of towers and projections made of smooth white concrete. The entrance is flanked by large flat-roof sections which house recreational facilities, while the center section has a low-pitch gable roof. The community center was designed by Elmer A. Stuck, and built in 1936 with funding from the Public Works Administration. The center has undergone several name changes, and is now known as the Earl Bell Community Center, after the Olympic pole vaulter and Jonesboro native.
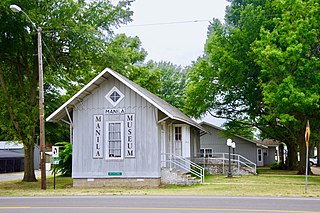
The Jonesboro, Lake City & Eastern Railroad Depot is a historic former railroad station in Manila, Arkansas. It is a modest single-story wood frame structure with a gable roof, standing at the northwest corner of South Dewey and Baltimore Streets. The station was built in 1910 by the Jonesboro, Lake City and Eastern Railroad, and is a well-preserved example of a wood-frame board-and-batten station of the period. It is now owned by the city.

The Craighead County Courthouse is located at 511 Main Street, in the center of Jonesboro, Arkansas, the county seat of Craighead County. It is a two-story brick structure with limestone trim, built in 1934, and is the city's only significant example of Art Deco architecture. The building has a stepped appearance, with a large central block that has an oversized second story, and is flanked by smaller two-story wings, from which single-story sections project to the front and back. Vertical panels of fluted limestone accentuate corner projections from the main block, a motif repeated near the roof line of that block. The main entrance is recessed in an opening flanked by similarly fluted panels. The courthouse is the fifth of the county to stand on the site. Near the entrance to the courthouse stands a copy of John Paulding's World War I memorial, Over the Top, placed in 1920, and often confused with E. M. Viquesney's "Spirit of the American Doughboy".
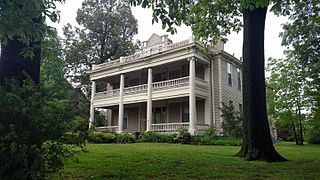
The Frierson House is a historic house at 1112 South Main Street in Jonesboro, Arkansas. It is a two-story wood frame structure, with a hip roof pierced by gabled dormers. The main facade is covered by a two-story porch with Ionic columns, with a single-story porch on the side with Doric columns. The main entrance is flanked by sidelight windows and topped by a multilight transom, and is set in a recessed paneled entry framed by pilasters. Its construction date is uncertain, but is placed between 1870 and 1910 based on architectural evidence. It is a well-preserved example of a post-Civil War "town house".

The Victor Cicero Kays House is a historic house at 2506 Aggie Road, on the campus of Arkansas State University in Jonesboro, Arkansas. It is a 2-1/2 story structure, designed by Arthur N. McAninch and built in 1936 for Victor Cicero Kays, the first president of the university. It is also locally notable as a fine example of Tudor Revival architecture, with a brick first floor, and the second finished in brick and half-timbered stucco. The roof is finished in green tile.

The Nash-Reid-Hill House is a historic house at 418 West Matthews Avenue in Jonesboro, Arkansas. It is a 2 1⁄2-story wood-frame house, faced in brick veneer, with a hipped roof that has multiple cross gables and a three-story tower with a conical roof. The house was built between 1898 and 1902, using locally fired brick, and is a locally notable example of Queen Anne architecture, although its porch was modified in 1934 to give it a more French Eclectic appearance. It is also notable for its association with the locally prominent Nash family, who have long been prominent businessmen and landowners in the years since the American Civil War.
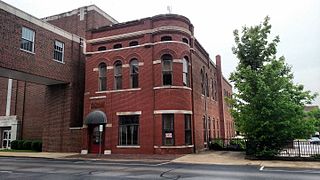
The Edward L. Westbrooke Building is a historic commercial building at 505 Union Street in Jonesboro, Arkansas. It is a two-story brick structure, located across the street from the Craighead County Courthouse on a prominent street corner in downtown Jonesboro. It has pronounced Romanesque styling, with arched windows, a recessed entry at the corner below an engaged rounded tower section. It was built in 1899 to house professional offices on the first level and the local Masonic lodge upstairs.
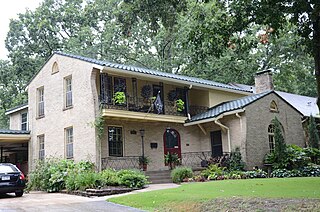
The Kleiber House is a historic house at 637 Skyline Drive in North Little Rock, Arkansas. It is a two-story frame house, finished in a buff brick veneer. Its most prominent exterior feature is a two-story porch, with wrought iron railings, and a brick extension of the side wall that curves to support the main roof as it overhangs the porch. The house was built in 1929 on speculation as part of Justin Mathews' Edgement development. Its first owner, Victor Kleiber, lost it to foreclosure during the Great Depression.
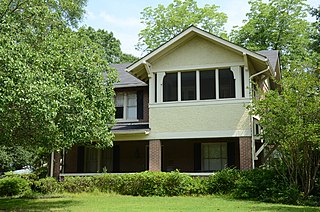
The Nichol House is a historic house at 205 Park Place in Pine Bluff, Arkansas. It is a two-story wood-frame structure, its exterior finished in a combination of brick veneer and stucco. A single-story shed-roofed porch extends across the front, supported by brick piers, with a second-story enclosed porch above the right side. Gable ends feature large Craftsman brackets and exposed rafter ends. The house was designed by Charles L. Thompson and was built in 1916 for a local banker.

The Dr. James House was a historic house at West Center and South Gum Streets in Searcy, Arkansas. It was a two-story brick building, with a gabled roof and a brick foundation. A shed-roofed porch extended around its front and side, supported by square posts. It was built about 1880, and was one of a modest number of houses surviving in the city from that period when it was listed on the National Register of Historic Places in 1991. The house has been reported as demolished to the Arkansas Historic Preservation Program, and is in the process of being delisted.
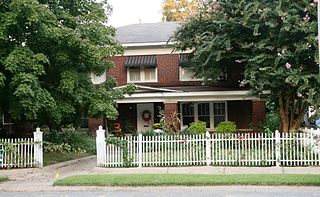
The O.L. Dunaway House is a historic house at 920 Center Street in Conway, Arkansas. It is a two-story brick American Foursquare, with a hip roof and brick foundation. A single-story porch extends across the front and around the side, supported by brick columns. It is relatively broad for the style, its shape influenced by the Prairie School of design. It was built in 1923 for Oscar Lee Dunaway, a Christadelphian Bible school teacher.

The Matthews-MacFayden House is a historic house at 206 Dooley Road in North Little Rock, Arkansas. It is a two-story brick structure, with gable-on-hip roof, and a projecting single-story gable-roofed section on the right side of the front. Decoratively corbelled brick chimneys rise at the center of the main roof, and a projecting wood-framed oriel window adds a distinctive touch to the front. The house was built in 1930 by developer Justin Matthews as part of his Edgemont development, and was designed by his company architect, Frank Carmean. It is a picturesque example of English Revival architecture.
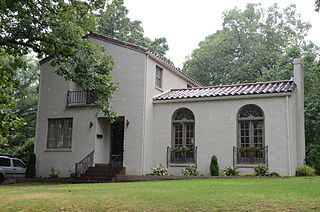
The Owings House is a historic house at 563 Skyline Drive in North Little Rock, Arkansas. It is a two-story brick building, with classic Spanish Revival features, including a tile roof, arched openings, and iron grillwork. It is unusual in that its brick has not been stuccoed. The house was built in 1927 by Justin Matthews as part of his large Edgemont development. It was the first house to be completed, and was lost by its owners to foreclosure during the Great Depression.

The Jonesboro U.S. Post Office and Courthouse is a former federal building located at 524 South Church Street, in downtown Jonesboro, Arkansas. It is a three-story masonry structure, built out of brick and limestone. The ground floor is visually presented as a basement level clad in red brick, while the upper levels are finished in stucco with brick trim. Although the building lacks rounded-arch openings normally found in the Renaissance Revival, it is laid out along lines typical of that style, with the courtrooms on the second floor in the piano nobile style. The building was built as a courthouse and post office in 1911-13 to a design by James Knox Taylor, the Supervising Architect of the United States Treasury. It was used as a federal courthouse until 1977, and has seen a variety of commercial uses since then.
















