
Prospect Hill is a historic district located on a hillside outside of downtown Cincinnati, Ohio, United States. It is part of the Mount Auburn neighborhood of Cincinnati. Prospect Hill is bounded by the following streets, Liberty, Sycamore, Boal and Highland. Prospect Hill is sometimes called locally "Liberty Hill".

The Nast Trinity United Methodist Church is a historic congregation of the United Methodist Church in Cincinnati, Ohio, United States. Designed by leading Cincinnati architect Samuel Hannaford and completed in 1880, it was the home of the first German Methodist church to be established anywhere in the world, and it was declared a historic site in the late twentieth century.

The Alexandra is a historic apartment building located on Gilbert Avenue in the Walnut Hills neighborhood of Cincinnati, Ohio, United States. Constructed in 1904 as the neighborhood's first large apartment building, it was one of many such buildings constructed for the real estate management firm of Thomas J. Emery's Sons. It has been named a historic site.
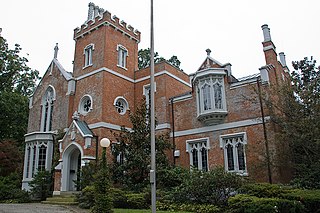
The John S. Baker House is a historic house in the East Walnut Hills neighborhood of Cincinnati, Ohio, United States. Built in 1854 according to a design by Cincinnati architect James Keys Wilson, it was the home of New Jersey native John S. Baker, who settled in Cincinnati in 1814.

The Balch House is a historic house in Cincinnati, Ohio, United States. Located along Greendale Avenue in that city's Clifton neighborhood, it is a two-and-a-half-story building constructed primarily in the Queen Anne style of architecture.

The Jacob Bromwell House is a historic residence in the city of Wyoming, Ohio, United States. An Italianate house constructed in the late nineteenth century, it was originally the home of a U.S. Representative, and it has been designated a historic site.
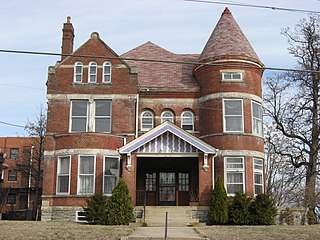
The C.H. Burroughs House is a historic former house in Cincinnati, Ohio, United States. Constructed at the end of the nineteenth century by one of the city's most prominent architects, the house has been converted into a social club, but it retains enough of its integrity to qualify for designation as a historic site.

The Cummins School is a historic former school building in Cincinnati, Ohio, United States. Built in 1871 in the neighborhood of Walnut Hills, it was later used as a model for the construction of other city school buildings.

The Gilbert Row, as of 2005 often referred to as Emery Row, is a group of historic rowhouses in the southern part of the Walnut Hills neighborhood of Cincinnati, Ohio, United States. Composed of six individual small houses and a more substantial structure designed as a commercial building, the row was built by the real estate firm of Thomas Emery's Sons according to a design by the Steinkamp Brothers architectural firm. Built in 1889, the complex became a model for many residential complexes constructed by Thomas Emery's Sons during the 1890s, including multiple apartment-style properties in Walnut Hills.

The Elmer Hess House is a historic residence in the city of Wyoming, Ohio, United States. Erected in the late nineteenth century, it was originally the home of a Cincinnati industrialist, and it has been designated a historic site because of its distinctive architecture.

The Charles H. Moore House is a historic residence in the city of Wyoming, Ohio, United States. Built in 1910 and home for a short time to a leading oilman, it has been designated a historic site.

The Morrison House is a historic residence in Cincinnati, Ohio, United States. One of the area's first houses designed by master architect Samuel Hannaford, the elaborate brick house was home to the owner of a prominent food-processing firm, and it has been named a historic site.

The Charles B. Russell House is a historic residence in the Clifton neighborhood of Cincinnati, Ohio, United States. Built in 1890, it is a large two-and-a-half-story house constructed primarily of limestone. Multiple windows, including several dormer windows, pierce all sides of the turret, while another large dormer window with Palladian influences is present on the house's southern side. A common theme in the design of the house's windows are string courses of stone that connect the windows and voussoirs that radiate out from the windows to many directions. Among its most distinctive architectural elements are the heavy stone front porch, which transitions from a verandah on one end to a sun porch on the other end, and the large circular turret on the front corner of the house, which is capped with a beehive-shaped pinnacle.
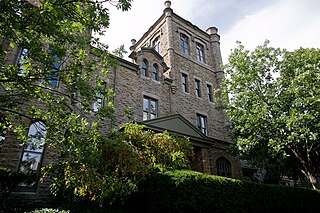
Sacred Heart Academy is a historic former residence and school in the city of Cincinnati, Ohio, United States. Built as the home of a wealthy man, it was the location of a Catholic school for most of its history. As a work of a regionally prominent architect, it has been named a historic site.

The Louis Sawyer House is a historic residence in the city of Wyoming, Ohio, United States. Erected at the turn of the twentieth century, it was originally the home of an important lawyer, and it has been designated a historic site because of its architecture.
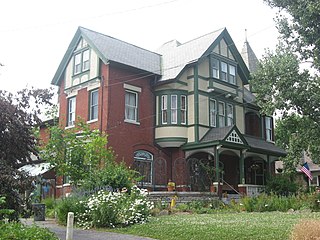
The George Scott House is a historic residence in Cincinnati, Ohio, United States. Built in the 1880s according to a design by prominent architect Samuel Hannaford, it was originally home to a prosperous businessman, and it has been named a historic site.
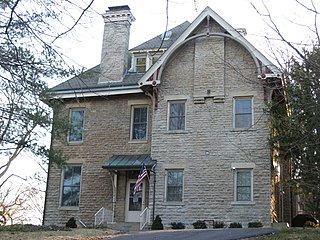
Twin Oaks, also known as the "Robert Reily House", is a historically significant residence in the city of Wyoming, located near Cincinnati in the southwestern corner of the U.S. state of Ohio. Constructed in the middle of the nineteenth century, it was the home of Robert Reily, one of the leading citizens of early Wyoming. Its heavy stone architecture features a mix of two important architectural styles of the period, and it has been named a historic site.

The Charlton Wallace House is a historic residence in the East Walnut Hills neighborhood of Cincinnati, Ohio, United States. Older than all other houses in the neighborhood, it was constructed in 1840 for a group of French-born Catholic monks who brought the house's elaborate wrought iron up the Mississippi River from New Orleans.

Walnut Hills United Presbyterian Church is a historic church tower in the Walnut Hills neighborhood of Cincinnati, Ohio, United States. The last remnant of a landmark church building, it was designed by a leading Cincinnati architect and built in the 1880s. Although named a historic site a century after its construction, the building was mostly destroyed after extensive neglect caused restoration to become prohibitively expensive.

The Sidney Walnut Avenue Historic District is a neighborhood and historic district on the western side of the city of Sidney, Ohio, United States. Located a short distance northwest of the city's downtown, the Walnut Avenue District has been Sidney's premier residential neighborhood since its creation in the late nineteenth century.






















