
The Sellers House is a historic house at 702 West Center Street in Beebe, Arkansas, United States. It is a single story, with a gabled roof, weatherboard exterior, and brick foundation. Several cross gables project from the roof, including one acting as a porch and porte cochere. The gables show rafter ends in the Craftsman style. The house was built about 1925, and is a particularly picturesque example of the Craftsman style in the city.

The Clark House is a historic house at 1324 South Main Street in Malvern, Arkansas. It is a 1+1⁄2-story wood-frame structure, roughly rectangular in plan, with a side-gable roof, projecting front-facing cross-gable sections on the left side, and a hip-roofed porch extending to the right. The roof extends over a recessed porch, with exposed rafter ends and brick pier supports. It was built in 1916 in Bungalow/Craftsman style to a design by architect Charles L. Thompson.

The Davis House is a historic house at 212 Fulton Street in Clarksville, Arkansas. It is a 2+1⁄2-story wood-frame American Foursquare structure, with a hip roof, weatherboard siding, and a foundation of rusticated concrete blocks. The roof has flared eaves with exposed rafter ends, and a front-facing dormer with a Flemish-style gable. The porch extends across the front and curves around to the side, supported by Tuscan columns. The house was built about 1905 to a design by noted Arkansas architect Charles L. Thompson.
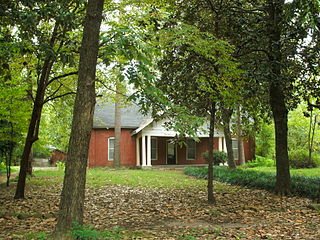
The Berry House was a historic building in Dardanelle, Arkansas. It was originally built in 1872 as the First Presbyterian Church. About 1912, it was converted to a private residence, and the congregation moved into its current location.

The Fred Graham House is a historic house on United States Route 62 in Hardy, Arkansas. It is a vernacular Tudor Revival structure, 1+1⁄2 stories in height, built out of uncoursed native fieldstone finished with beaded mortar. The roof is side gabled, with two front-facing cross gables. The south-facing front facade has a stone chimney with brick trim positioned just west of center between the cross gables, and a raised porch to the west of that. Built c. 1931, it is a fine local example of vernacular Tudor Revival architecture.

The Dr. Charles Fox Brown House is a historic house at 420 Drennan Street in Van Buren, Arkansas. It is a single story brick structure, whose main block is five bays wide, with a small secondary block set back from the front at the left, and an ell extending to the rear. It has a side-gable roof, with a front-facing gable above the centered entrance, which is further sheltered by a flat-roof portico supported by four columns. The eaves are studded with brackets, and there are a pair of round-arch windows in the front-facing gable. The house was built in 1867 for Dr. Charles Fox Brown, and is unusual for the original 19th-century surgery, located in the secondary block. The house is stylistically a distinctive blend of Greek Revival and Italianate styles.
The Ferguson-Calderara House is a historic house at 214 North 14th Street in Fort Smith, Arkansas. It is a roughly rectangular 2+1⁄2-story wood-frame structure, with a high hip roof punctuated by large gables. A single-story hip-roofed porch, supported by round modified Ionic columns with a decorative wooden balustrade between, extends across the front and along one side. The front-facing gable has a Palladian window with diamond lights, and the left side of the second floor front facade has a former porch with decorative pilasters and carved arch moldings. The house was built in 1904 for A. L. Ferguson, owner of one of Fort Smith's largest lumber companies.

The William Thomas Abington House is a historic house located on Center Street in Beebe, Arkansas, midway between East Mississippi Street and Birch Street.
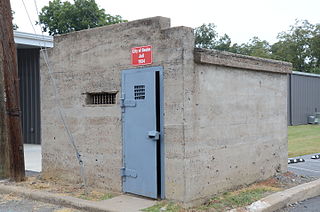
The Beebe Jail is a historic jail building in Beebe, Arkansas. The small single-story concrete structure is set on an alley south of East Illinois Street on the east side of North Main Street. It is distinctive for its slightly rounded concrete roof, with a parapet rising above the front (southwest) facade. The interior has two small cells, each with a barred window, and a small vestibule area. The jail was built as a Works Progress Administration project in 1935.

The Cook-Morrow House is a historic house at 875 Main Street in Batesville, Arkansas. It is a 2+1⁄2-story wood-frame structure, with a cross-gabled roof configuration and wooden shingle and brick veneer exterior. A porch wraps around the front and right side. The front-facing gable has a recessed arch section with a band of three sash windows in it. Built in 1909, this Shingle style house was designed by John P. Kingston of Worcester, Massachusetts, and is one of Independence County's most architecturally sophisticated buildings.
The Vinie McCall House is a historic house on Spring Street in Marshall, Arkansas. It is a 1+1⁄2-story wood-frame structure, with a side-gable roof, central chimney, weatherboard siding, and stone pier foundation. The front (west-facing) facade has a cross gable at the center of the roof, with two narrow windows in it, above the main entrance. The entrance stands under a hip-roof porch roughly the width of the gable, supported by five turned columns and decorated with a spindled frieze. The house was built c. 1895, and is a well-preserved vernacular house with Folk Victorian details from the late 19th century.
The Cross House was a historic house at 410 South Main Street in Beebe, Arkansas. It was a 1+1⁄2-story L-shaped wood-frame structure, with a cross-gable roof and novelty siding. The front-facing gable had a pair of sash windows with pedimented gables. A porch, with a shed roof supported by Doric columns, stood at the crook of the L. The house was built about 1900, and was one White County's few surviving L-shaped houses from that period.

The Dr. Frizzell House is a historic house at the junction of United States Route 67 and Elm Street in Bradford, Arkansas. It is a 1+1⁄2-story wood-frame structure, with a broad front-facing gable roof. Its front facade has a group of three sash windows to the right, and a gable-roofed entry porch to the left, supported by Craftsman-style sloping square wooden columns mounted on stuccoed pedestals. Built about 1929, it is a good local example of Craftsman architecture.

The Lizzie Garrard House is a historic house on North Cypress Street in Beebe, Arkansas. It is a 1+1⁄2-story wood-frame structure, with a gable-on-hip roof that has a forward-projecting gable section. The gable end is finished in decorative cut shingles, with bargeboard along the rake edges. A porch wraps across the front, with turned posts and balusters, and a delicate spindlework valance. Built about 1906, it is a good local example of Folk Victorian architecture.
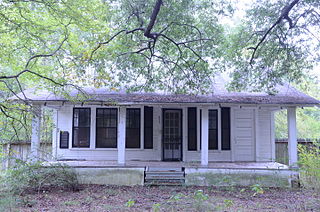
The Hill Farm is a historic farmhouse in rural White County, Arkansas. It is located on the east side of County Road 6, just southwest of the Beebe city limits. It is a single story wood-frame structure, with a side gable roof, and a porch across the front and rear with a shed roof supported by square box columns. Built in 1928, it is a well-preserved example of a Craftsman house in a rural setting.
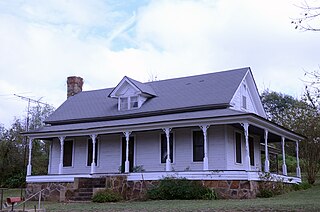
The L.D. Hutchinson House is a historic house on the east side of Arkansas Highway 31 in the small community of Floyd, Arkansas, a short way north of its junction with Arkansas Highway 305. The house is a 1+1⁄2 story wood-frame structure, with a side gable roof and novelty siding. A single-story shed-roof porch extends across the west-facing front, supported by turned posts with decorative wooden bracket at the top. A single gabled dormer projects from the center of the roof, and an ell extends to the rear of the house, giving it a T shape. The house was built in 1914 by L.D. Hutchinson, a local farmer who also operated the local general store and post office.
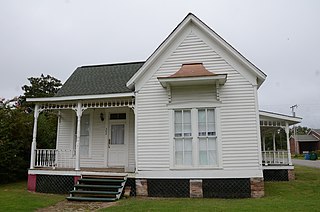
The S.A. Kimbrough House is a historic house at 302 East Illinois Street in Beebe, Arkansas. It is a single story wood-frame structure, with a T-shaped layout, cross-gable roof, weatherboard siding, and a brick pier foundation. It has two porches, each with delicate turned posts and balusters, and a bracketed hood over a pair of sash windows in the front-facing gable. Built about 1870, the house is one of White County's oldest surviving houses.
The Mason House was a historic house on West Main Street in Bradford, Arkansas. It was a single story wood-frame structure, with a front-facing gabled roof, weatherboard siding, and a concrete foundation. A flat-roof porch extended across the front and around part of one side, supported by round columns. Built in 1935, it was Bradford's best example of vernacular Craftsman architecture.
The Smith-Moore House is a historic house at 901 North Main Street in Beebe, Arkansas. It is a 1+1⁄2-story wood-frame structure, with a side gable roof, weatherboard exterior, and a foundation of brick piers. Its front facade has three gabled wall dormers above its entry porch, and there is a carport extending to the right. The house was built about 1880, and is one of the few houses in White County surviving from that period.

The Joclin-Bradley-Bowling House is a historic house at 160 Arkansas Highway 95W in Clinton, Arkansas. It is a 1+1⁄2-story wood-frame structure, with a front-facing gabled roof, weatherboard siding, and a concrete block foundation. The roof has exposed rafter ends in the gables, and shelters a recessed porch which is supported by bracketed square posts set on brick piers. The house was built in 1854, and extensively altered in 1921 to give it its current Craftsman appearance.

















