
Philander Smith College is a private historically black college, in Little Rock, Arkansas. Philander Smith College is affiliated with the United Methodist Church and is a founding member of the United Negro College Fund (UNCF). Philander Smith College is accredited by the North Central Association of Colleges and Schools.

The University of Arkansas Campus Historic District is a historic district that was listed on the National Register of Historic Places on September 23, 2009. The district covers the historic core of the University of Arkansas campus, including 25 buildings.
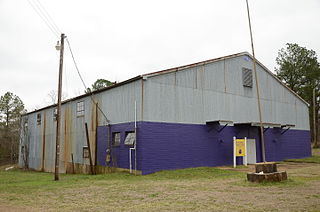
The Okolona Colored High School Gymnasium is a historic academic athletic building at 767 Layne Street in Okolona, Arkansas. It is the only surviving building of a school campus built c. 1950 to provide schooling to local African-American students. The building is a large rectangular structure with no significant stylistic elements. Its walls are primarily corrugated metal, although a portion of the front and sides near the front are composed of clay tile blocks. The campus it was a part of began in 1928 with a modest two-room school building constructed with supported from the Rosenwald Fund, and grew over the years to include vocational and home economics facilities, in addition to a cafeteria and additional classrooms. The gymnasium was designed to serve as a multi-function athletic facility and meeting space for the local African-American community. The Okolona schools were consolidated with those of neighboring Simmons, and all of the other buildings of this campus were demolished in the 1970s and 1980s.

The Big Flat School Gymnasium is a historic school building in Big Flat, Arkansas. It is a single-story stone masonry structure with a gable roof. It is basically Plain-Traditional in its styling, except for its Craftsman-style entrance porches, both located on the south (main) facade. The most significant alteration since its construction in 1938-41 is the replacement of the eastern stone wall with a frame structure clad in artificial siding. The gymnasium was built by crews of the National Youth Administration, and is the only major public works building in the community.

The Horace Mann School Historic District of Norfork, Arkansas encompasses a complex of four Depression-era school buildings near the center of the community. It includes a main school building, built with Works Progress Administration (WPA) funding in 1936, a home economics building and a vocational educational building, both built in 1937 by the National Youth Administration, and the auditorium/gymnasium, built in 1940 with WPA funds. All are single-story Craftsman-style buildings, although the gymnasium presents more stories because of a partially exposed basement. The complex was used as a school until the mid-1980s, and is now owned by the city, which uses the buildings for a variety of purposes. It is a well-preserved and remarkably complete Depression-era school complex.

Aggie Hall is a historic former gymnasium in Bruno, Arkansas, a short way south of Arkansas Highway 235. It is a single-story stone structure, topped by a hip roof which has a clerestory section at its center. The clerestory is finished in weatherboard; both roof lines have Craftsman-style exposed rafter ends. The building was erected in 1926 by the student members of the Lincoln Aggie Club, believed to be the first chapter established of the Future Farmers of America, and was originally intended as a gymnasium for the adjacent Bruno School and as a location for the club's activities.

The Berryville Agriculture Building is a historic school building, located in a large school complex on the west side of Berryville, Arkansas. It is an L-shaped stone Plain Traditional structure, built in 1940 pursuant to the terms of the Smith–Hughes Act providing for a vocational agricultural teaching environment. The main facade faces east, with the entrance off-center to the north, sheltered by a gabled porch hood. A single window is located on the wall further south.

The Bruno School Building was a historic school building a short way south of Arkansas Highway 9 in Bruno, Arkansas. It was a single story Plain Traditional (vernacular) frame structure, with a gable roof and a front porch with gabled pediment. Built in 1920, it had some Craftsman style influence, including exposed rafter tails and the square columns on stone piers which supported the porch. It was a locally significant well-preserved example of a rural school building.

The Berryville Post Office is a historic post office building at 101 East Madison Avenue in Berryville, Arkansas. It is a single-story brick Colonial Revival structure, topped by a hip roof and cupola with finial. It was designed by Louis A. Simon and built in 1938–39. Although primarily intended to serve the needs of the United States Postal Service, the basement housed offices of various county agents. The building is primarily notable for the plaster sculpture above the postmaster's office, which was created in 1940 by Daniel Olney as part of the Treasury Departments Section of Fine Arts, a jobs program for artists.

The Carroll County Courthouse, Eastern District is a historic courthouse at Public Square in the center of Berryville, one of the county seats of Carroll County, Arkansas. Built in 1881 and repeatedly enlarged, it is now a three-story brick structure with a truncated hip roof, and a pair of four-story towers at its front corners, which are topped by pyramidal roofs. The courthouse was built shortly after Berryville replaced Carrollton as the county seat, and before Eureka Springs was chosen as the county's western seat. The building now houses the Heritage Center Museum of the Carroll County Historical Society.

The W. D. Crawford House is a historic house in rural central Carroll County, Arkansas. It is located on the east side of County Road 643, east of Berryville, near the small rural community of Cisco. It is a two-story stone structure, with a hip roof that rises to a cupola at the peak. The house was built c. 1900 by W. D. Crawford, a graduate of the law school of the University of Arkansas at Fayetteville, who used the building as a home and school until 1904, when he founded the Ozark Normal School at Green Forest. Crawford would remain a constant presence in the educational systems of the region until his death in 1952.
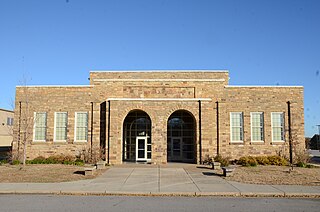
The Greenwood Gymnasium is a historic school building at 300 East Gary Street, on the campus of the Greenwood High School in Greenwood, Arkansas. It is a large brick building, housing two classrooms, a gym space with bleachers and a stage, and locker rooms for boys and girls. Its lobby is accessed via an entrance recessed behind a pair of round arches. The gymnasium was built in 1938–39 with funding from the Works Progress Administration, and is a well-preserved and durable example of that project's work.
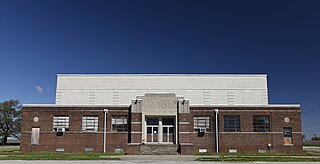
The Wilson High School Gymnasium is a historic school athletic facility at Main and Lee Streets in Wilson, Arkansas. Built in 1948 and used until 1965, this large single-story Art Deco brick building is a remarkably well-preserved facility, with original floors, bleachers, and equipment such as basketball hoops and scoreboards. The pool at the rear of the building retains original tile work.

The Carver Gymnasium is a historic school building at 400 Ferguson Street in Lonoke, Arkansas. It is a vernacular single-story structure, built out of concrete blocks and capped by a gabled metal roof. The gable ends are clad in metal siding, and there are irregularly spaced awning windows on the walls. It was built in 1957 for the Carver School, the segregated facility serving Lonoke's African-American students, and is its last surviving building. After the city's schools were integrated in 1970, the school complex served as its junior high school, and was vacated by the school system in 2005.

The Guy High School Gymnasium is a historic school building on the campus of the Guy-Perkins District School System on Arkansas Highway 25, just east of Guy, Arkansas. It is a single story stone structure, with a gabled rood and four brick chimneys. Two gabled porches project from the front side, near the corners, each supported by stone columns and featuring stuccoed pediments. It was built by local labor with funding support from the Works Progress Administration in 1938.

The Guy Home Economics Building is a historic school building on the campus of the Guy-Perkins School District, east of Guy, Arkansas. It is a single story stone structure, with a gabled roof that features exposed rafter ends and large Craftsman brackets at the gable ends. A single-story gabled porch, with an arched opening, shelters the main entrance. It was built in 1936 with funding support from the Works Progress Administration.
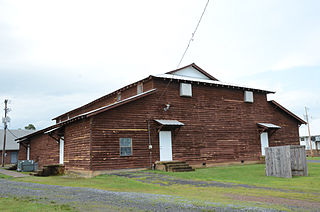
The Damascus Gymnasium is a historic school building on Arkansas Highway 285 in Damascus, Arkansas. It is a rustic 1 1⁄2-story wood-frame structure, with a central clerestory section covered by a gable-on-hip roof, and side wings covered by a shed roof. The main entrance, on the east side, is sheltered by a gabled porch, with secondary entrances on the south side, each sheltered by a gable roof supported by large brackets. The gymnasium was built in 1933 with funding support from the Works Progress Administration.

The Menifee High School Gymnasium is a historic school building at North Park and East Mustang Streets in Menifee, Arkansas. It is a single-story frame structure, its exterior finished in uncoursed fieldstone veneer. It has a gabled roof with exposed rafter ends, and two entry pavilions with gable roofs supported by stone posts. It was built in 1938 with funding support from the Works Progress Administration, and was one of the first three WPA-funded athletic facilities built specifically for a segregated African-American school.
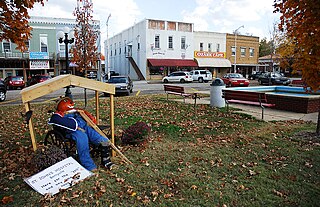
The Berryville Commercial Historic District encompasses the commercial heart of the city of Berryville, Arkansas. Centered on the city's Public Square and radiating out along some of the flanking roads, the district encompasses commercial architecture spanning a century (1850–1950), as well as two municipal parks. Most of the buildings are one and two story commercial buildings from either the late 19th or early 20th century. The district, listed on the National Register of Historic Places in 2016, includes the previously listed Carroll County Courthouse, Eastern District and Berryville Post Office.

The Lockesburg High School Gymnasium is a historic school gymnasium at 128 East Main Street in Lockesburg, Arkansas. Built in 1952–53, it is a utilitarian rectangular building, built out of concrete blocks and resting on a poured concrete foundation. Its main facade is the north side, with a center entrance shaded by an awning, and symmetrically placed porthole windows on either side. Most of the building's interior is taken up by the actual playing area, with tiered bleachers on two sides. The interior finishes are largely original materials. It was built to meet growing post-World War II demand for improved school facilities, and has historically served as a venue for most of the community's larger-scale social events. The school closed in 1968; the building is now owned by Cossatot Community College.



















