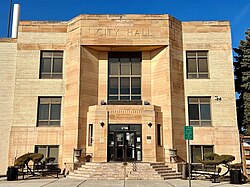
Berwyn is a suburban city in Cook County, Illinois, United States, coterminous with Berwyn Township, which was formed in 1908 after breaking off from Cicero Township. As of the 2020 census, the city had a total population of 57,250. It is part of the Chicago metropolitan area.

The Reliance Building is a skyscraper located at 1 W. Washington Street in the Loop community area of Chicago, Illinois. The first floor and basement were designed by John Root of the Burnham and Root architectural firm in 1890, with the rest of the building completed by Charles B. Atwood in 1895. It is the first skyscraper to have large plate glass windows make up the majority of its surface area, foreshadowing a design feature that would become dominant in the 20th century.

The St. Charles Municipal Building is a historic building and civic center in St. Charles, Illinois, United States. It was constructed in 1940 and donated to St. Charles, and has since served as its seat of local government. It has been listed on the National Register of Historic Places since 1991.

Irvington Town Hall is located on Main Street in the village of Irvington in the U.S. state of New York. In addition to being home to the village government, police department, and until 2000 the public library, it has a public reading room in keeping with the requirements of the original land deed. A 432-seat theatre, used for many local gatherings such as school graduations, was also built on the second story.
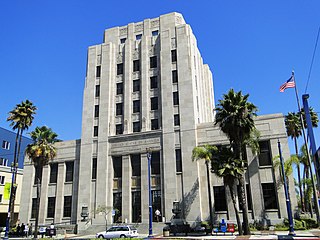
The Long Beach Main Post Office is a post office located on Long Beach Boulevard in downtown Long Beach, California.

The Floyd County Court House in Charles City, Iowa, United States was built in 1940. It was listed on the National Register of Historic Places in 2003 as a part of the PWA-Era County Courthouses of IA Multiple Properties Submission. It is the only property in this group, however, that was built without funding from the Public Works Administration (PWA). The courthouse is the third structure to house court functions and county administration.
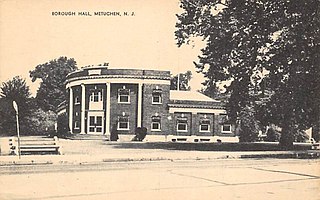
The Metuchen Municipal Building, located at 500 Main Street, is the town hall for the borough of Metuchen in Middlesex County, New Jersey. The two-story concrete building, with brick facade, was built in 2003 and dedicated on September 1, 2005.
Charles Herrick Hammond (1882–1969), commonly known as C. Herrick Hammond, was a Chicago architect.

The U.S. Post Office and Courthouse, located at 100 Northeast Monroe Street in Peoria, Illinois, is a U.S. district courthouse for the Central District of Illinois. The building was constructed in 1937-38; it has a PWA Moderne design, a variant of Moderne architecture commonly used in Public Works Administration projects. Louis A. Simon, the Supervising Architect at the time, provided the plans for the building, while Howard Lovewell Cheney was the architect of record. The courthouse has a monumental granite exterior with limestone decorations; these decorations include bas-relief panels sculpted by Freeman L. Schoolcraft above its Main Street entrance: a man of industry, a woman of agriculture, a Native American, and a postal worker. The building's interior features painted ceilings, St. Genevieve marble walls, and patterned terrazzo floors. In addition to serving as a federal courthouse, the building also housed Peoria's main post office until 1981.

The Austin United States Courthouse is a historic former federal courthouse in downtown Austin, Texas. Built between 1935 and 1936, the building exemplifies Depression-era Moderne architecture, while Art Moderne and Art Deco finishes characterize the interior. It housed the Austin division of the United States District Court for the Western District of Texas and other judicial offices until 2012, when a new federal courthouse building was completed. Since 2016 the building has been owned by Travis County, and it has housed the county probate courts since 2020. The structure was added to the National Register of Historic Places in 2001.
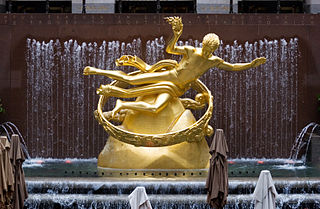
The Art Deco style, which originated in France just before World War I, had an important impact on architecture and design in the United States in the 1920s and 1930s. The most notable examples are the skyscrapers of New York City, including the Empire State Building, Chrysler Building, and Rockefeller Center. It combined modern aesthetics, fine craftsmanship, and expensive materials, and became the symbol of luxury and modernity. While rarely used in residences, it was frequently used for office buildings, government buildings, train stations, movie theaters, diners and department stores. It also was frequently used in furniture, and in the design of automobiles, ocean liners, and everyday objects such as toasters and radio sets.

Daniel Hudson Burnham Jr. (1886–1961), was an architect and urban planner based in Chicago and one of the sons of the renowned architect and urban planner Daniel H. Burnham. Burnham Jr. was director of public works for the Century of Progress 1933-34 World's Fair in Chicago, the same role his father held for the World's Columbian Exposition of 1893.
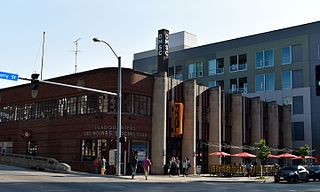
The Des Moines Fire Department Headquarters' Fire Station No. 1 and Shop Building are historic buildings located in downtown Des Moines, Iowa, United States. Completed in 1937, the facility provided a unified campus for the fire department's administration, citywide dispatch, training, maintenance, as well as the increased need for fire protective services in the commercial and warehouse districts in which the complex is located. It was designed by the Des Moines architectural firm of Proudfoot, Rawson, Brooks and Borg, and built by local contractor F.B. Dickinson & Co. The project provided jobs for local residents during the Great Depression, and 45% of its funding was provided by the Public Works Administration (PWA). The City of Des Moines provided the rest of the funds. The radio tower, which shares the historic designation with the building, was used to dispatch fire personnel from 1958 to 1978. The buildings were used by the local fire department from 1937 to 2013. It was replaced by two different facilities. The old fire station and shop building was acquired by the Des Moines Social Club, a nonprofit arts organization.
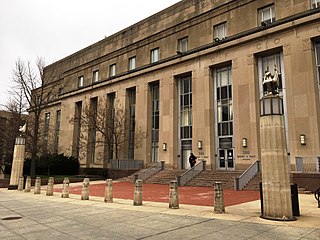
The Henry J. Daly Building is located at 300 Indiana Avenue, NW, and 301 C Street, NW, in the Judiciary Square neighborhood of Washington, D.C., United States. The administrative building is owned by the government of the District of Columbia and has served as the home of various city offices since it opened in 1941 as a unified location for previously dispersed municipal functions. Currently, the building is primarily occupied by the Metropolitan Police Department; although the District of Columbia Department of Corrections, the District of Columbia Office of the Chief Financial Officer and the Court Services and Offender Supervision Agency (CSOSA) also maintain offices in the building.
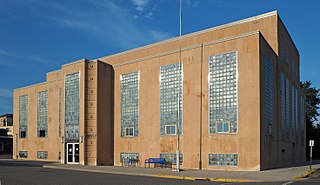
The Ely Community Center is a historic municipal building in Ely, Minnesota, United States. It was built in 1938 with funding assistance from the Public Works Administration, one of many New Deal projects designed to provide both short-term employment and lasting benefits to a community. The Ely Community Center initially housed the public library, an auditorium, meeting rooms, and offices, as well as a cafeteria and public showers. The building's design mixed Art Deco with restrained Neoclassical formalism, a style that came to be known as PWA Moderne.

The United States Customs House is a custom house at 610 S. Canal Street in the Near West Side neighborhood of Chicago, Illinois. The building opened in 1933 to meet the city's need for a larger custom house, especially with the large Chicago Main Post Office opening nearby. Two architecture firms, the Burnham Brothers and Nimmons, Carr & Wright, designed the Classical Moderne building. The building's design includes vertical columns of windows divided by pilasters, a black granite entrance surround and base, and a parapet with a bas-relief eagle on either side. While the building was originally seven stories tall, an additional four stories and a new penthouse were added in 1940.

The Kaysville City Hall, also known as Old Kaysville City Hall and the Old Kaysville Library, at 44 N. Main St. in Kaysville, Utah, was listed on the National Register of Historic Places in September 2019.
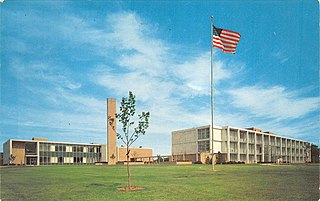
The City of Flint Municipal Center is a complex of seven government office buildings located at 1101 Saginaw Street, 210 East Fifth Street, 310 East Fifth Street in Flint, Michigan. The area was listed on the National Register of Historic Places in 2019.

The Berwyn Health Center is a historic public health clinic at 6600 W. 26th Street in Berwyn, Illinois. Built in 1938–39, the building provided an expanded home for the city's health department. In addition to providing healthcare and leading vaccination efforts, the department was responsible for food inspection and Great Depression relief programs in the 1930s, and the new building gave it the space and resources it needed to accomplish its many duties. Along with the city's municipal building and post office, the health center was one of three buildings built in Berwyn with Public Works Administration funds in a three-year period. Architect Vladimir J. Novak, a Berwyn resident, designed the building using elements of Art Deco and Moderne architecture. Both styles were commonly used, often together, in PWA buildings; in the case of the health center, its Art Deco influence is visible in its geometric massing, while its horizontal banding is a typical Moderne feature. The building remains in use as a health clinic and government office.
Mason City Engine House No. 2 is a historic building located in Mason City, Iowa, United States. As the city grew in population and expanded in size in the early 20th century, there was a need to add to the city's fire protection. A 1931 study recommended a new fire station on the south side. Seven years later, the New Deal-era Public Works Administration (PWA) approved funding for Mason City's second fire station and a new water tower. Property was acquired the same year. The local architectural firm of Hansen & Waggoner submitted plans for the new fire station in 1939, and local contractor Rye & Henkel won approval to build it. The PWA provided 45% of the funding with the remainder from local sources.
