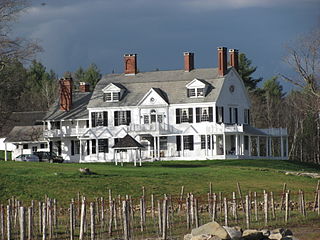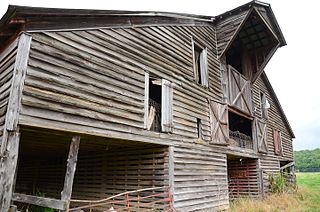
Scanlon Farm is a late 19th-century loghouse and farm overlooking Three Churches Run east of the unincorporated community of Three Churches, West Virginia. It was listed on the National Register of Historic Places on February 3, 1988.

Brook Farm is a historic country estate farm at 4203 Twenty Mile Stream Road in Cavendish, Vermont. It includes one of the state's grandest Colonial Revival mansion houses, and surviving outbuildings of a model farm of the turn of the 20th century. It was listed on the National Register of Historic Places in 1993. The property is now home to the Brook Farm Vineyard.

The Benjamin Aldrich Homestead is a historic homestead east of the terminus of Aldrich Road, slightly east of Piper Hill in Colebrook, New Hampshire. Developed beginning in 1846, it is the oldest surviving farm property in the town. Its farmstead includes the original 1846 house and barns of the period. It was listed on the National Register of Historic Places in 2003, and the New Hampshire State Register of Historic Places in 2002.

The Terwilliger–Smith Farm is located on Cherrytown Road near the hamlet of Kerhonkson in the Town of Rochester in Ulster County, New York, United States. It was established in the mid-19th century.

The Willett House is a historic house at 6563 Mount Holly Road, about 1.5 miles (2.4 km) east of Lisbon, Arkansas. The single story wood frame house was built in 1926 by Scott and Mary Willett, and represents a well-preserved local example of Craftsman styling. The house is L-shaped, with two intersecting gable roof sections. It is sheathed in novelty siding, and has two interior chimneys. The northern facade features a wide hip roof extending over a porch supported by six battered wooden columns decorated with false battens. This porch wraps around the side elevations. The rest of the roof line has exposed rafter ends, and is further decorated with triangular knee brackets at the corners. The property also includes four outbuildings, including a c. 1900s barn.

The Stone Farm is a historic farmhouse on Old Marlborough Road in Dublin, New Hampshire. Built about 1806 with several 19th-century alterations, it is a well-preserved example of a period farmhouse. The property was listed on the National Register of Historic Places in 1983.

The Stone-Darracott House is a historic house on Old Marlborough Road in Dublin, New Hampshire. It was built in 1792 by John Stone, an early settler of Dublin for whom nearby Stone Pond is named. The house was also made part of a "gentleman's farm" by Mrs. Alberta Houghton in the early 20th century, along with the adjacent Stone Farm. The house was listed on the National Register of Historic Places in 1983.

The Donovan–Hussey Farms Historic District encompasses a pair of 19th-century farm properties in rural Houlton, Maine. Both farms, whose complexes stand roughy opposite each other on Ludlow Road northwest of the town center, were established in the mid-19th century, and substantially modernized in the early 20th century. As examples of the changing agricultural trends of Aroostook County, they were listed on the National Register of Historic Places in 2009.

The Rife Farmstead is a historic farm property in rural Benton County, Arkansas. Located on the west side of County Road 47 about 1.25 miles (2.01 km) north of its junction with Arkansas Highway 264, it consists of a single-story Bungalow-style stone house with a front-gable roof, and a side gable projecting portico. The house was built in 1928 by Luther Rife, and is unusual in this rural setting, where most houses are vernacular in form. The property original had two c. 1910 barns when the property was surveyed in 1988; these are apparently no longer standing.

The Blunt House Livestock Barn is a historic barn in rural White County, Arkansas. It is located on the north side of County Road 94, west of the hamlet of Midway. It is a wood-frame structure 1 1⁄2 stories in height, with a gambrel roof and a shed-roof ha storage extension to the east. It is finished in board-and-batten siding; its roof is corrugated metal. Built c. 1920, it is the county's best example of barns built between about 1914 and 1939. The barn is somewhat rare, as gambrel roofs were not commonly used in barn construction in the county before 1930.

The Jessie Abernathy House is a historic house located south of Partee Drive, just east of Arkansas Highway 14 in the hamlet of Marcella, Stone County, Arkansas.

The William Dillard Homestead is a historic homestead property in rural northeastern Stone County, Arkansas. It is located on the Round Bottom area northeast of Mountain View, on a plateau above the river's flood plain. It consists of two log structures, both now used as barns, that were built c. 1837, and are the oldest standing structures in the county. A single-pen log cabin stands on rough stone piers, and is covered by a gable roof. The walls are rough-hewn logs, joined by V notches. A shed-roof ell extends on the southern side of the structure, and more modern box-constructed sheds are attached to the north and east sides. A double crib barn stands across the road from the cabin.

The H.J. Doughtery House is a historic house on the west side of Arkansas Highway 14 in Marcella, Arkansas. Set relatively close to the road, it is a single-story wood frame dogtrot house, with a gable roof and a shed-roofed front porch extending across the east-facing front facade. It is clad in weatherboard and rests on stone piers. A fieldstone chimney rises at the northern end. Built about 1905, this house shows the evolution of the dogtrot, by the regular enclosure of its central breezeway, to something more closely resembling a center-hall plan house.

The Thomas E. Hess House is a historic house on Arkansas Highway 14 in Marcella, Arkansas. It is a two-story I-house, five bays wide, with a side gable roof, weatherboard siding, and stone foundation. A two-story porch extends across the middle three bays of the north-facing front facade, with some jigsaw decorative work and turned balusters. An ell extends to the rear, and the rear porch has been enclosed. The house was built in 1900 by Thomas E. Hess, grandson of William Hess, the area's first white settler. Other buildings on the property include a barn, stone cellar, and a log corn crib that was originally built as a schoolhouse.

The Thomas M. Hess House is a historic house on Partee Drive in Marcella, Arkansas. It is a 1 1⁄2-story wood-frame structure, set facing east in a wooded area. It has a side-gable roof, with a cross-gabled ell extending west from the southern end. Its front facade is distinguished by a Queen Anne porch, supported by four decoratively-cut columns and a jigsawn balustrade. The house was built in 1868, and is the oldest known central-hall plan house in Stone County.

The H.S. Mabry Barn is a historic barn in rural central Stone County, Arkansas. It is located on the north side of County Road 21, south of Mountain View. It is a large two-story wood-frame structure, built in a transverse crib plan with animal stalls flanking a central drive that parallels the ridge of the gabled roof. Sheds extend the covered area on each of the long sides. The barn was built c. 1922 by Albert Hubbler to house H. S. Mabry's mule herd, and is noted for its unusually large size.

The Owen Martin House is a historic house on Arkansas Highway 14 in Marcella, Arkansas. Situated on a relatively open field west of the highway, it is a single-story wood frame structure, in a double-pen dogtrot plan, with a side-gable roof and weatherboard siding. A shed-roof porch extends across the east-facing front, supported by square posts, and a cross-gabled ell extends west from the rear of the southern pen. The house was built in about 1920, illustrating the persistence of the traditional form well into the 20th century.
The Morris Hartsell Farmstead is a historic farm property in northern White County, Arkansas. Located on the north side of Arkansas Highway 157 in the hamlet of Steprock, it has one of the finest assemblages of 19th century farm buildings to be found in the county. Its main house is a single-story double-pen structure with a gable roof and a massive stone chimney at one end. One pen is built out of hand-hewn logs, while the other is framed in dimensional lumber. The second pen dates to about 1880, and the building has been little changed since then. Also included on the property are an equipment shed, and a large timber-framed barn, both of which appear to date to the same time.

The Lewis-Zukowski House is a historic house at 1095 South Grand Street in Suffield, Connecticut. Built in 1781, it is rare in the town as an 18th-century residence built out of brick, accompanied by a mid-19th century barn. It was listed on the National Register of Historic Places in 1990.

















