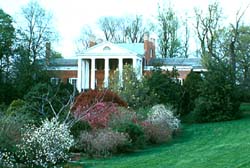
Oak Hill is a mansion and plantation located in Aldie, Virginia that was for 22 years a home of Founding Father James Monroe, the fifth U.S. President. It is located approximately 9 miles (14 km) south of Leesburg on U.S. Route 15, in an unincorporated area of Loudoun County, Virginia. Its entrance is 10,300 feet (3,100 m) north of Gilberts Corner, the intersection of 15 with U.S. Route 50. It is a National Historic Landmark, but privately owned and not open to the public.

Oak Alley Plantation is a historic plantation located on the west bank of the Mississippi River, in the community of Vacherie, St. James Parish, Louisiana, U.S. Oak Alley is named for its distinguishing visual feature, an alley or canopied path, created by a double row of southern live oak trees about 800 feet long, planted in the early 18th century — long before the present house was built. The allée or tree avenue runs between the home and the River. The property was designated a National Historic Landmark for its architecture and landscaping, and for the agricultural innovation of grafting pecan trees, performed there in 1846–47 by a gardener.
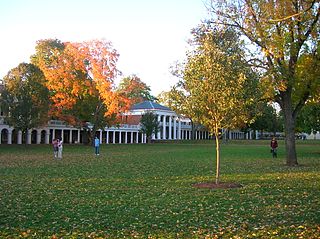
The Lawn, a part of Thomas Jefferson's Academical Village, is a large, terraced grassy court at the historic center of Jefferson's academic community at the University of Virginia. The Lawn and its surrounding buildings, designed by Jefferson, demonstrate Jefferson's mastery of Palladian and Neoclassical architecture, and the site has been recognized as an architectural masterpiece in itself. The Lawn has been designated a U.S. National Historic Landmark District, and is part of a UNESCO World Heritage Site along with the original buildings of the University of Virginia and Monticello, Jefferson's nearby residence; this designation is due to the site's architectural and cultural significance.

Highland, formerly Ash Lawn–Highland, located near Charlottesville, Virginia, United States, and adjacent to Thomas Jefferson's Monticello, was the estate of James Monroe, a Founding Father and fifth president of the United States. Purchased in 1793, Monroe and his family permanently settled on the property in 1799 and lived at Highland for twenty-five years. Personal debt forced Monroe to sell the plantation in 1825. Before and after selling Highland, Monroe spent much of his time living at the plantation house at his large Oak Hill estate near Leesburg, Virginia.
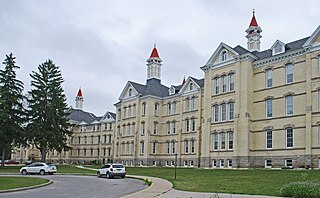
The Traverse City State Hospital, also known at various points as the Northern Michigan Asylum and the Traverse City Regional Psychiatric Hospital, is a decommissioned psychiatric hospital in Traverse City, Michigan. Established in 1881 by James Decker Munson and Perry Hannah, the hospital was in operation from 1885 to 1989. The site has since been redeveloped, reopening in 2002 as The Village at Grand Traverse Commons, a social center including shops, restaurants, office space, and residences.

Pine Meer, built in 1922–1924, is a historic site located in Green Township, Hamilton County, Ohio, United States. It received national exposure when it was the subject of a reality series that aired on TBS in late 2004 known as The Mansion. In reference to the original owners, the property is known locally as the "Schott Estate." Its address is 5336 Cleves Warsaw Road, Cincinnati, Ohio.

Montpelier Mansion, sometimes known as the Snowden-Long House, New Birmingham, or simply Montpelier, is a five-part, Georgian style plantation house located south of Laurel in Prince George's County, Maryland. It was most likely constructed between 1781 and 1785. Built by Major Thomas Snowden and his wife Anne, the house is now a National Historic Landmark operated as a house museum. The home and 70 acres (28 ha) remain of what was once a slave plantation of about 9,000 acres (3,600 ha).

Oldfields, also known as Lilly House and Gardens, is a 26-acre (11 ha) historic estate and house museum at Newfields in Indianapolis, Indiana, United States. The estate, an example of the American country house movement of the late nineteenth and early twentieth centuries, was designated a U.S. National Historic Landmark in 2003.

Montgomery Place, now Bard College: The Montgomery Place Campus, near Barrytown, New York, United States, is an early 19th-century estate that has been designated a National Historic Landmark. It is also a contributing property to the Hudson River Historic District, itself a National Historic Landmark. It is a Federal-style house, with expansion designed by architect Alexander Jackson Davis. It reflects the tastes of a younger, post-Revolutionary generation of wealthy landowners in the Livingston family who were beginning to be influenced by French trends in home design, moving beyond the strictly English models exemplified by Clermont Manor a short distance up the Hudson River. It is the only Hudson Valley estate house from this era that survives intact, and Davis's only surviving neoclassical country house.

The Allstadt House and Ordinary was built about 1790 on land owned by the Lee family near Harpers Ferry, West Virginia, including Phillip Ludwell Lee, Richard Bland Lee and Henry Lee III. The house at the crossroads was sold to the Jacob Allstadt family of Berks County, Pennsylvania in 1811. Allstadt operated an ordinary in the house, and a tollgate on the Harpers Ferry-Charles Town Turnpike, while he resided farther down the road in a stone house. The house was enlarged by the Allstadts c. 1830. The house remained in the family until the death of John Thomas Allstadt in 1923, the last survivor of John Brown's Raid.
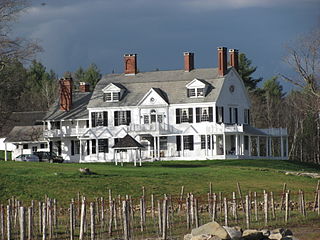
Brook Farm is a historic country estate farm at 4203 Twenty Mile Stream Road in Cavendish, Vermont. It includes one of the state's grandest Colonial Revival mansion houses, and surviving outbuildings of a model farm of the turn of the 20th century. It was listed on the National Register of Historic Places in 1993. The property is now home to the Brook Farm Vineyard.
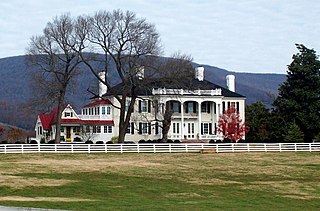
Ramsay is a historic estate located at Greenwood in Albemarle County, Virginia. Contributing elements on the estate include the main house, barn, garden, cottage, tenant house and garage, main house garage, potting shed, three greenhouse ruins, smoke house, chicken house, equipment shed, slave cabin ruins, and a circular turnaround. The main house is a classical Revival style dwelling begun about 1900 with sympathetic additions dated to 1937, 1947, and the early 1950s. The sympathetic additions and modifications, and barn and garden, were designed by noted Charlottesville architect Milton L. Grigg (1905–1982).

Maple Grove is a historic estate located at Poughkeepsie, Dutchess County, New York. The estate consists of eight contributing buildings: the main house, farmer's cottage, barn, carriage barn, garage, shed, and two cottages. Also on the property is a pair of contributing sandstone gateposts. The main house was built in 1850 in the Italianate style and remodeled in 1891. It is constructed of painted red brick and has a 2+1⁄2-story, three-bay, main block flanked by 2-story, three-bay-wide wings. It has a large, 2-story rear kitchen wing. It features a prominent 1-story open wood porch.
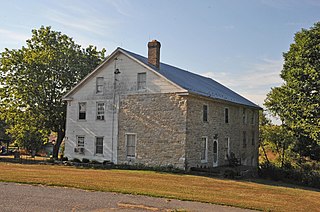
Strode-Morrison-Tabler House and Farm is a historic home located near Hedgesville, Berkeley County, West Virginia. It is a farmhouse of brick, limestone, and wood construction that began in 1752 as a single-story, side-gable, two-bay cottage of rubble limestone that subsequently underwent several additions during the 19th century. These additions include a brick upper story added to the original house and a three-bay, limestone addition constructed about 1830. This limestone addition became the principal section of the house. A wood-frame addition was built along the rear of the house by the end of the 19th century. Also on the property are four sheds / outbuildings, a garage, and barn complex.
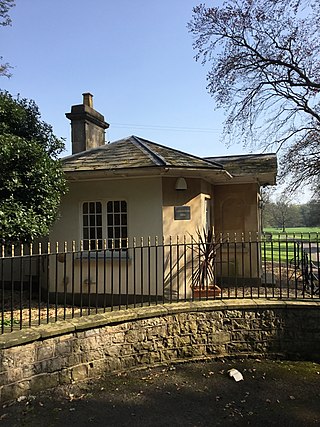
Wyelands, sometimes styled The Wyelands or Wyelands House, is a Grade II* listed building and estate located about 1 mile (1.6 km) north of the village of Mathern, Monmouthshire, Wales, United Kingdom and about 1 mile (1.6 km) west of the edge of Chepstow. It is a neoclassical villa designed by Robert Lugar in the late Regency period, and was completed around 1830. The park surrounding the house is listed on the Cadw/ICOMOS Register of Parks and Gardens of Special Historic Interest in Wales.

Montebello is a historic home located at Charlottesville, Virginia. The central section was built in 1819–1820, and consists of three-part facade, with a three bay, two-story central block with single-story flanking wings. The original section has a single pile, brick I-house plan with a central hall flanked by a room on each side. Also on the property is a contributing 1+1⁄2-story, brick, two-car garage. The house was built by John M. Perry, one of the workmen who worked with Thomas Jefferson at Monticello and on his many building projects at the University of Virginia. The University of Virginia purchased the house and property in 1963 and it currently serves as a residence for faculty.
Oaklyn Plantation is a historic plantation and national historic district located near Darlington, Darlington County, South Carolina. The district encompasses 40 contributing buildings, 6 contributing sites, 2 contributing structures, and contributing object. Founded as a forced-labor farm worked by black people enslaved by the land's white owners, it was one of the major plantation establishments of the county and served as the seat of the Williamson family for more than 200 years.
Fernhill is a heritage-listed former chicken hatchery, plant nursery, guest house, farm, residence, stone mason's yard and piggery and now residence and horse stud located at 1041 Mulgoa Road, in the western Sydney suburb of Mulgoa in the City of Penrith local government area of New South Wales, Australia. Completed in c. 1840 as a residence for Captain William Cox and family, the house was completed in the Old Colonial Greek Revival style with its design attributed to either Mortimer Lewis, John Verge or Francis Clarke. The property is privately owned. It was added to the New South Wales State Heritage Register on 2 April 1999.
William M. Garth was an American trainer, owner, and breeder of Thoroughbred racehorses best known as the winning trainer of 1920 Kentucky Derby victor Paul Jones for owner Ral Parr. He also trained Martingale to a second-place finish behind Zev in the 1923 Kentucky Derby.
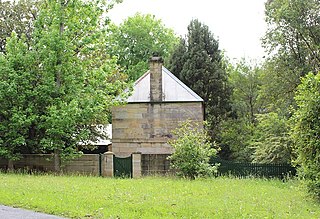
Goldfinders Inn is a heritage-listed former inn, guesthouse, general store and post office and now residence at 164 Old Bells Line of Road, Kurrajong, City of Hawkesbury, New South Wales, Australia. It was built from 1809 to 1830 by John Lamrock. It is also known as Gold Finders Rest, Kurrajong General Store and Kurrajong Post Office. It was added to the New South Wales State Heritage Register on 21 October 2016.





















