Related Research Articles

The Magnolia Grange is a historic mansion located across from the Chesterfield County Courthouse in Chesterfield, Chesterfield County, Virginia. This brick plantation house was built in 1823, and is a two-story, five bay, brick dwelling in the Federal style. It is known for its elaborate woodwork and ornamental ceiling medallions.
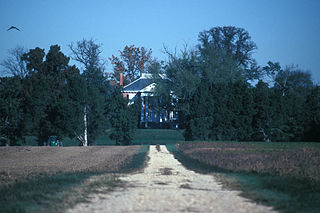
Horn Quarter is a historic home located near Manquin, King William County, Virginia. It was built about 1830, and is a two-story, three bay by three bay, rectangular brick dwelling in the Federal style. It has a double-pile, central hall plan and is set on a brick foundation. The front facade features its original tetrastyle Roman Doric order pedimented portico with paired stuccoed columns and pilasters.

St. Julien is an historic plantation home located in Spotsylvania County, Virginia. The main house was built by Francis Taliaferro Brooke in 1794, with an addition added in 1812. There are several outbuildings that surround the main house. They include a slave quarters, smokehouse, milk house and law office used by Francis Brooke. Though relatively small in size, the home is exemplary of Federal architecture. The house was added to the National Register of Historic Places in June 1975

La Vista, also known as The Grove, is a historic plantation house in Spotsylvania County, Virginia, United States. It was built about 1855, and is a two-story, three bay, Federal / Greek revival style frame dwelling. It has a hipped roof, interior end chimneys, and a pedimented portico with fluted Doric order columns. Also on the property are the contributing smokehouse and the Boulware family burial grounds.
Edmund Bayly House, also known as Hermitage, is a historic home located at Craddockville, Accomack County, Virginia. It was built in two stages between 1769 and 1787, and is a 1+1⁄2-story, five-bay, brick-ended frame house. It has a gable roof with dormers. The interior features fine Georgian woodwork, including an impressive parlor chimney piece with flanking cupboards, and a handsome stair. Also on the property are a contributing kitchen outbuilding, renovated for use as a guest house, and a shed.
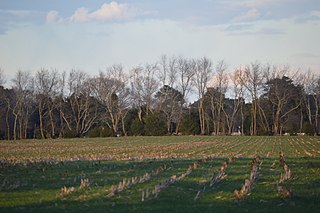
Wharton Place is a historic home located at Mappsville, Accomack County, Virginia. It was built in 1798, and is a two-story, five-bay, brick dwelling in the Federal style. It has a one-story brick kitchen wing. It has a deck-on-hip roof and projecting interior chimneys. Also on the property is a contributing frame smokehouse. The house was built by John Wharton (1762-1811), a prosperous maritime merchant and native of Accomack County.

Montrose is a historic farmhouse located near McKenney, Dinwiddie County, Virginia. The original section was built about 1828, and is a 1+1⁄2-story, three-bay, frame structure with a center-hall plan. It has been enlarged at least twice to become "L"-shaped in plan. It features a double-shouldered end chimneys of stone with brick stacks. The interior has Federal style woodwork. It was the birthplace of the Confederate General Roger Atkinson Pryor and long the home of the locally prominent Baskerville family.

William Scott Farmstead, also known as the Roberts House and Ennis Pond House, is a historic home located near Windsor, Isle of Wight County, Virginia. The house was built about 1775, and is a two-story, five bay, gable roofed brick dwelling. It has a rear frame addition dated to the mid- to late-19th century. The front facade features a pedimented one bay porch supported by Doric order columns. The interior retains much of its early Federal interior woodwork. Also on the property are the contributing servants' quarters, smokehouse, barn, and corn crib.

Locust Grove is a historic home located at Purcellville, Loudoun County, Virginia. The house was built in two phases, one before 1817 and another in 1837. The original section is a single-pile, two-story structure built of fieldstone with a side gable roof in the Federal style. Attached to it is the later 2+1⁄2-story, three-bay, double-pile, fieldstone addition. The interior features Federal and Greek Revival style decorative details. Also on the property are the contributing stone spring house, a frame barn, a garage, a stone watering trough, and a stone chimney.

Sleepy Hollow Farm is a historic home located near Leesburg, Loudoun County, Virginia. The house was built in two phases, one in 1769 and another about 1820. The original section is a two-story, side-gable, three-bay, stone dwelling with a side gable roof. The interior exhibits stylistic influences of the Federal style. Attached to it is a one-story, two-bay, stone addition built about 1820. It has a one-story section added about 1980. Also on the property is a contributing stone spring house.
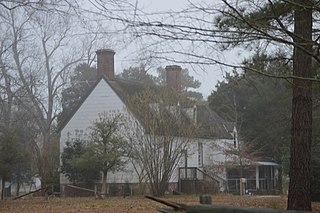
Billups House, also known as Milford, is a historic home located near Moon, Mathews County, Virginia. It was built between about 1770 and 1790, and is a 1+1⁄2-story, three bay, frame dwelling set upon a low brick basement. It has a gable roof with dormers and interior end chimneys. The interior has a central-passage, double-pile Georgian plan.
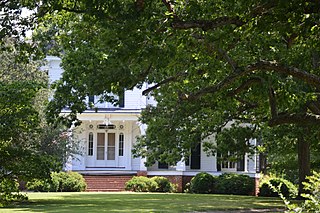
Eureka is a historic home located near Baskerville, Mecklenburg County, Virginia. It was designed by Jacob W. Holt and built between 1854 and 1859. The house is two stories tall and three bays wide with a central, three-story tower, embellished with a third story balcony, on the facade. The house is representative of the Italian Villa style. It features a one-story, porch and the interior features interior graining and marbleizing and custom-made furniture. Also on the property is a contributing log corn crib.

Massanutton Heights is a historic home located near Luray, Page County, Virginia. It was built about 1820, and is a large two-story, four bay, Federal style brick dwelling with a side gable roof. It has two exterior end chimneys and one interior chimney. The house has a three-room, single pile plan with closed winder stairs in the southwest corners of the two end rooms. A large, two-story frame addition and full width front porch were constructed in 1924 when the building was used as a boarding house. The interior features painted decorations in the first floor parlor.

George Earman House, also known as the Earman-Logan House, is a historic home located in Harrisonburg, Virginia, United States. It was built about 1822, and was originally a two-story, five-bay, brick I-house dwelling. The main entrance was reversed to the rear three bay side by the late-19th century, and a one-story ell had been added off the former front facade. The interior features a showy Federal interior with original painting in the first floor south parlor.

Brown's Ferry, also known as the Mahone House, is a historic home near Courtland, Southampton County, Virginia. It was built about 1815, and is a large two-story, five-bay, Federal style brick dwelling. It has a one-story kitchen attached to the rear. The main house has a side gable roof and three interior end chimneys. The interior features notable woodwork and painting. Also on the property are a contributing smokehouse, corn crib, and pole barn. It was the birthplace of Confederate General William Mahone (1826–1895).

Stirling, also known as Stirling Plantation, is a historic plantation house located near Massaponax, Spotsylvania County, Virginia. It was built between 1858 and 1860, and is a 2+1⁄2-story, five-bay, brick Greek Revival and Federal dwelling. It measures 56 feet by 36 feet, and has a hipped roof and four interior end chimneys. It sits on a raised basement and features entrance porches added about 1912. Also on the property are the contributing kitchen dependency, smokehouse, family cemetery, and the undisturbed archaeological sites of a weaving house and three slave cabins.

Brook Hall is a historic home located at Glade Spring, Washington County, Virginia. It was built about 1830, and is a large two-story, five bay, "T" plan, Federal style brick dwelling. The house has a four-bay, two-story brick wing. The interior retains spectacular carved woodwork as well as very early, possibly original, paint on woodgrained doors and marbled mantels and baseboards. Also on the property is a contributing spring house.
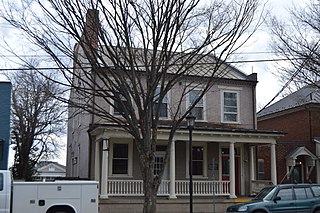
Paxton Place is a historic home located at Charlottesville, Virginia. It was built about 1824, and is a 2+1⁄2-story, four-bay, Federal style brick dwelling. It has a side gable roof and two interior chimneys connected by a curtain. The house has been occupied by the Shisler Funeral Home and the Loyal Order of Moose Lodge.

The Rowe House is a historic home located at Fredericksburg, Virginia. It was built in 1828, and is a two-story, four-bay, double-pile, side-passage-plan Federal style brick dwelling. It has an English basement, molded brick cornice, deep gable roof, and two-story front porch. Attached to the house is a one-story, brick, two-room addition, also with a raised basement, and a one-story, late 19th century frame wing. The interior features Greek Revival-style pattern mouldings. Also on the property is a garden storage building built in about 1950, that was designed to resemble a 19th-century smokehouse.
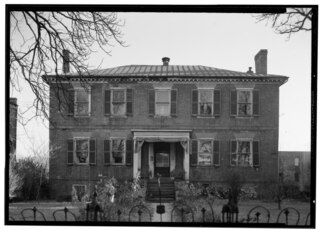
Stewart–Hinton House is a historic home located at Petersburg, Virginia. It was built about 1798, and is a two-story, five bay, Federal style brick dwelling. It has a low hipped roof and four rectangular interior end chimneys. The interior features a first-floor hall with arched entrance, elaborate cornice, flat-paneled dado, an unsupported stair and an unusual double-pile parlor with two fireplaces.
References
- 1 2 "National Register Information System". National Register of Historic Places . National Park Service. July 9, 2010.
- ↑ "Virginia Landmarks Register". Virginia Department of Historic Resources. Archived from the original on September 21, 2013. Retrieved June 5, 2013.
- ↑ Virginia Historic Landmarks Commission Staff (February 1980). "National Register of Historic Places Inventory/Nomination: Grove Mount" (PDF). Virginia Department of Historic Resources. and Accompanying photo

