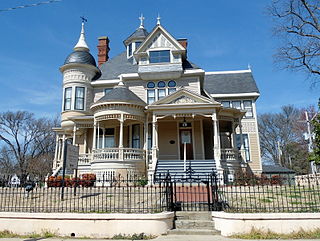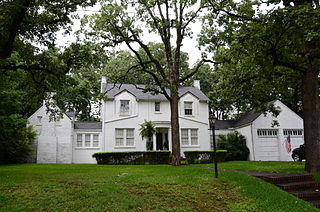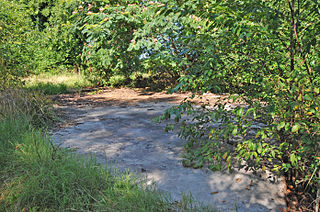
Historic Washington State Park is a 101-acre (41 ha) Arkansas state park in Hempstead County, Arkansas in the United States. The museum village contains a collection of pioneer artifacts from the town of Washington, Arkansas, which is a former pioneer settlement along the Southwest Trail. Walking interpretive tours are available throughout the 54 buildings. Washington served as a major trading point along the Southwest Trail, evolving into the Hempstead county seat and later the capital of Arkansas from 1863 to 1865 when Little Rock was threatened during the Civil War. The original plat of Washington was added to the National Register of Historic Places in 1972 as the Washington Historic District.

Hillcrest Historic District is an historic neighborhood in Little Rock, Arkansas that was listed on the National Register of Historic Places on December 18, 1990. It is often referred to as Hillcrest by the people who live there, although the district's boundaries actually encompass several neighborhood additions that were once part of the incorporated town of Pulaski Heights. The town of Pulaski Heights was annexed to the city of Little Rock in 1916. The Hillcrest Residents Association uses the tagline "Heart of Little Rock" because the area is located almost directly in the center of the city and was the first street car suburb in Little Rock and among the first of neighborhoods in Arkansas.

The Hemingway-Pfeiffer House, also known as the Pfeiffer House and Carriage House, is a historic house museum at 10th and Cherry Streets in Piggott, Arkansas. It is where novelist Ernest Hemingway wrote portions of his 1929 novel A Farewell to Arms. Hemingway was married to Pauline Pfeiffer, the daughter of the owners of the house, Paul and Mary Pfeiffer.

List of the National Register of Historic Places listings in Mercer County, New Jersey

The Community Theatre is a historic theatre building at 207 West 2nd Avenue in Pine Bluff, Arkansas. It is a two-story brick building, finished in stucco, with Moderne styling. It was built in 1889, and housed first a furniture store, and then a five and dime, before being converted for theatrical use in the 1920s. Its present Moderne styling dates to renovations made in the wake of a 1951 fire.

Blakely House is a dogtrot house located on Arkansas Highway 84 in Social Hill, Arkansas. Greenberry Blakely, one of the first settlers of Hot Spring County, built the house in 1874. The two-room log house is representative of Arkansas homes at the time, as dogtrot houses were popular in the state during the late 1800s. In 1875, Blakely married Martha Ingersell; the couple lived in the home with their two children, Greenberry's mother, and Martha's sister. Blakely placed an addition on the house in 1890 to accommodate his growing family, and in 1890 Blakely sided the home with clapboard. Blakely inhabited the house until his death in 1935.

The Governor's Mansion Historic District is a historic district covering a large historic neighborhood of Little Rock, Arkansas. It was listed on the National Register of Historic Places in 1978 and its borders were increased in 1988 and again in 2002. The district is notable for the large number of well-preserved late 19th and early 20th-century houses, and includes a major cross-section of residential architecture designed by the noted Little Rock architect Charles L. Thompson. It is the oldest city neighborhood to retain its residential character.
The University of Arkansas Campus Historic District is a historic district that was listed on the National Register of Historic Places on September 23, 2009. The district covers the historic core of the University of Arkansas campus, including 25 buildings.

This is a list of the National Register of Historic Places listings in Jefferson County, Arkansas.

This is a list of the National Register of Historic Places listings in Monroe County, Arkansas.

The Florence Crittenton Home is a historic house at 3600 West 11th Street in Little Rock, Arkansas. Its main block is a two-story brick hip-roof structure, to which similarly styled ells have been added to the right and rear. Its front facade is symmetrical, with a central entrance sheltered by a Colonial Revival portico supported by grouped columns and topped by a painted iron railing. The house was built in 1917 to a design by the architectural firm Thompson & Harding.

The Jerome Bonaparte Pillow House is a historic house at 718 Perry Street in Helena, Arkansas. Architect George Barber designed the house, and it was built by Jerome B. Pillow in 1896. The building was donated to the Phillips Community College of the University of Arkansas Foundation and was restored by that body as well as several members of the community who were successful in restoring the property to its original Queen Anne beauty. The Thompson-Pillow House was placed on the National Register of Historic Places in 1973 and was opened after restoration in 1997.

The Cherry House is a historic house at 217 Dooley Road in North Little Rock, Arkansas. It is a 2+1⁄2-story wood-frame structure, finished with a painted brick veneer. The main block has single-story flanking wings, which join it to a two-story wing on the left and a garage on the right. The main entrance is sheltered by a Georgian Revival-style semicircular portico. Built in 1930, it has been asserted to be the finest example of Colonial Revival architecture in the city's Edgemont neighborhood.

Lakeport Plantation is a historic antebellum plantation house located near Lake Village, Arkansas. It was built around 1859 by Lycurgus Johnson with the profits of slave labor. The house was restored between 2003 and 2008 and is now a part of Arkansas State University as a Heritage site museum.

The Hester-Lenz House is a historic house at 905 AR 5 N in Benton, Arkansas. Built in 1836 on what was then the Southwest Trail or the Military Road, it may be the oldest surviving house in Saline County that remains in its original location, and it may have been the location of a vote for independence of the state of Arkansas. The original construction, a two-story log dogtrot believed to have been built about 1836–37, was modified in the late 19th century by German immigrants with their distinctive vernacular styling.

The Bentonville Third Street Historic District is a residential historic district just southeast of the central business district of Bentonville, Arkansas. It covers two blocks of SE Third Street, between Main and B Streets, including fourteen properties on Third Street and adjacent cross streets. This area, developed principally after the arrival in Bentonville of the railroad in 1881, is reflective of the high-style architecture of the late 19th and early 20th centuries that had not previously been widespread in Benton County. All of the houses are one to 2+1⁄2 stories in height, and all are wood frame, except the Elliott House, a brick house with an eclectic combination of Italianate and Second Empire styles.

The Lillard-Sprague House was a historic house on Pleasant Grove Street in Rogers, Arkansas. Built in 1907, it was a wood-frame example of a prow house, a local style with T-shaped layout where the stem of the T projects forward. In this instance, the projecting section was surrounded by a single-story wraparound porch, supported by Tuscan columns on stone piers. An addition had been added to the center rear, retaining the house's axial symmetry.

The Jacob Trieber Federal Building, United States Post Office, and United States Court House is a historic government building in Helena-West Helena, Arkansas. It is a Modern International style three-story building, its exterior finished in brick with limestone and granite trim. It was designed by Edward F. Brueggeman and Elmer A. Stuck & Associates, and built between 1959 and 1961. It is one of the city's few International style buildings, and has been relatively little altered since its construction.

The Hanger Hill Historic District encompasses a collection of early 20th-century residential properties on the 1500 block of Welch Street in Little Rock, Arkansas. Included are nine historic houses and one carriage barn, the latter a remnant of a property whose main house was destroyed by fire in 1984. The houses are all either Colonial Revival or Queen Anne Victorian, or share some stylistic elements of both architectural styles, and were built between 1906 and 1912. Six of the houses are distinctive in their execution of these styles using rusticated concrete blocks.
The Tankersley-Stewart House was a historic house in rural Johnson County, Arkansas. Located north of Arkansas Highway 352, between Hunt and Clarksville, it was a single-story vernacular wood-frame structure and a gabled roof. A single-story porch extended across its front, supported by square posts. Its only significant styling was an interior fireplace mantel with Greek Revival features. It was built about 1895 by Dr. Oliver Tankersley.



















