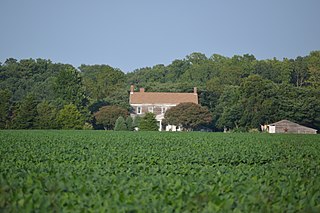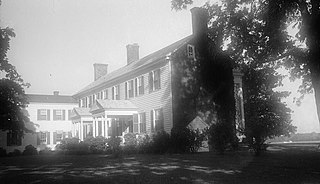
Green Springs National Historic Landmark District is a national historic district in Louisa County, Virginia noted for its concentration of fine rural manor houses and related buildings in an intact agricultural landscape. The district comprises 14,000 acres (5,700 ha) of fertile land, contrasting with the more typical poor soil and scrub pinelands surrounding it.

This is a list of the National Register of Historic Places listings in Henrico County, Virginia.

Fairfield Farms is a historic estate house located near Berryville, Clarke County, Virginia. It was built in 1768, and designed by architect John Ariss and built for Warner Washington, first cousin to George Washington. During his surveying for Lord Fairfax, George Washington helped survey and layout the property for John Aris. It is a five-part complex with a 2+1⁄2-story hipped-roof central block having walls of irregular native limestone ashlar throughout. It is in the Georgian style. Located on the property are a contributing large brick, frame and stone barn and an overseer's house.

The Oakwood–Chimborazo Historic District is a national historic district of 434 acres (176 ha) located in Richmond, Virginia. It includes 1,284 contributing buildings, three contributing structures, five contributing objects and four contributing sites. It includes work by architect D. Wiley Anderson. The predominantly residential area contains a significant collection of late-19th and early-20th century, brick and frame dwellings that display an eclectic mixture of Late Victorian, Queen Anne, and Colonial Revival styles.

Blenheim is a historic home and farm complex located at Blenheim, Albemarle County, Virginia. The once very large surrounding plantation was established by John Carter. Late in the 18th century, his son Edward Carter became the county's largest landowner, and in addition to public duties including service in the Virginia General Assembly built a mansion on this plantation where he and his family resided mostly in summers, but which was destroyed by fire and sold by auction circa 1840.

Breckinridge Mill, also known as Howell's Mill and Breckinridge Mill Complex, is a historic grist mill complex located near Fincastle, Botetourt County, Virginia. The mill was built about 1822, and is a 3+1⁄2-story, brick structure. The mill was converted to apartments in 1977. Associated with the mill are two contributing wood-frame, late 19th-century sheds. Also associated with the mill is the miller's or Howell house. It was built about 1900, and is a two-story, Queen Anne style frame structure with a T-plan and gabled roof. The mill was built for James Breckinridge (1763-1833) and replaced an earlier mill erected by him in 1804.

Riverview, or Lightfoot House, is a historic home located at Port Royal, Caroline County, Virginia. It was built about 1845–1846, and is a two-story, five bay frame structure with a double-pile plan in the Greek Revival style. It has a hipped roof and sits on a brick basement. Also on the property is a contributing meathouse.

Kingsland, also known as Richmond View, was a historic plantation house located at Chimney Corner, Chesterfield County, Virginia. It was built about 1805, and consisted of a 1 1/2-story, frame structure with a rear ell. The main section measured 20 feet by 40 feet and the rear ell extended 55 feet. The house featured a center chimney. Also on the property was a contributing smokehouse. It was moved and reconstructed in 1994.

Glencairn is a historic plantation house located near Chance, Essex County, Virginia. It dates to the Colonial era, and is a long 1 1/2-story, six bay, brick-nogged frame dwelling. It sits on a high brick basement and is clad in 19th century weatherboard. The house is topped by a gable roof with dormers. The house was built in several sections, with the oldest section possibly dated to 1730.

Pleasant Grove, also known as Laura Ann Farm and Oakworld, is a historic home located near Palmyra, Fluvanna County, Virginia. It was built in 1854, and is a two-story, five bay, brick dwelling with a low hipped roof. The house has a 1+1⁄2-story, shed roofed, frame lean-to addition. It features a four bay pedimented front porch, a mousetooth cornice, architrave moldings, and a delicate stair with paneled spandrel. Also on the property are the contributing outdoor kitchen, smokehouse, and Haden family cemetery. Fluvanna County acquired the property in December 1994.

Oakley Hill is a historic plantation house located near Mechanicsville, Hanover County, Virginia. It was built about 1839 and expanded in the 1850s. It is a two-story, frame I-house dwelling in the Greek Revival style. On the rear of the house is a 1910 one-story ell. The house sits on a brick foundation, has a standing seam metal low gable roof, and interior end chimneys. The front facade features a one-story front porch with four Tuscan order columns and a Tuscan entablature. Also on the property are a contributing smokehouse and servants' house.

Locustville is a historic plantation house located near Ottoman, Lancaster County, Virginia. It was built in 1855, and is a two-story, five-bay, gable roofed Greek Revival style frame dwelling. It has a central passage plan and two interior end chimneys. There is a rear ell which also has an interior end chimney. It features a front porch with large Doric order fluted columns.

Vaucluse is a historic plantation house located near Bridgetown, Northampton County, Virginia. It is a complex, two-story, ell-shaped brick and frame structure with a gable roof. Attached to the house is a 1 1/2-story quarter kitchen with brick ends. The brickended section of the house was built about 1784, with the addition to the house added in 1829. The annex connecting the house with the old kitchen was probably added in 1889. It was the home of Secretary of State Abel P. Upshur (1790-1844) who died in the USS Princeton disaster of 1844. His brother U.S. Navy Commander George P. Upshur (1799-1852), owned nearby Caserta from 1836 to 1847.

Blenheim is a historic home located near Ballsville, Powhatan County, Virginia. It is a 1+1⁄2-story, U-shaped vernacular frame dwelling. The earliest section is dated to the 18th century, with the two 19th-century wings, dating to 1803–06 and the mid-1830s. Three minor 20th-century additions have also been constructed. Also on the property is a contributing smokehouse.

Mulberry Grove is a historic home located near Brownsburg, Rockbridge County, Virginia. The original section was built about 1790, and later expanded in the 1820s to a two-story, three bay, brick and frame Federal style dwelling. It has a side gable roof and two chimneys at the northeast end and one brick chimney near the southwest end. A frame stair hall was added about 1828 and brick wings were added at each end about 1840. The property includes a contributing log meat house and a double-pen log barn. The house was built for William Houston, a relative of the Texas pioneer and Rockbridge County native, Sam Houston.

Smithfield is a historic home and farm and national historic district located near Rosedale in Russell County, Virginia, United States. The district encompasses 13 contributing buildings and 5 contributing sites. The main house dates to the 1850s, and is a two-story, five-bay, central passage plan, brick Greek Revival style dwelling. Among the other buildings in the district are a brick spring house, a brick acetylene house, frame meat house, a former school house, frame horse barn, frame sheep barn, cow barn, a milking parlor, and a shop. The contributing sites include an earlier house seat, three cemeteries, and the site of a slave house.

Maiden Spring is a historic home and farm complex and national historic district located at Pounding Mill, Tazewell County, Virginia. The district encompasses eight contributing buildings, two contributing sites, and one contributing structure. The main house consists of a large two-story, five-bay, frame, central-passage-plan dwelling with an earlier frame dwelling, incorporated as an ell. Also on the property are the contributing meat house, slave house, summer kitchen, horse barn, the stock barn, the hen house, the granary / corn crib, the source of Maiden Spring, the cemetery, and the schoolhouse. It was the home of 19th-century congressman, magistrate and judge Rees Bowen (1809–1879) and his son, Henry (1841-1915), also a congressman. During the American Civil War, Confederate Army troops camped on the Maiden Spring Farm.

Blenheim is a historic home located near Wakefield Corner, Westmoreland County, Virginia. It was built about 1781, and is a two-story, three bay, Late Georgian style brick dwelling. It has a gable roof and two-story, frame wing. The house was built by the Washington family to replace the original family house at Wakefield soon after it burned on Christmas Day, 1779. The house was built for William Augustine Washington, the son of George Washington's half-brother Augustine Washington II.

La Riviere, also known as the William Ingles House, is a historic home located at Radford, Virginia. It was built in 1892–1893, and is a two-story Queen Anne house with a brick first story and a stuccoed frame second story. The house sits on rock-faced limestone blocks and has a slate-sheathed hipped roof. It features a three-story battlemented tower, a conservatory, and a curving wraparound porch. Also on the property are a contributing cook's house, garage, ice house, drive, and wall and gate.

Weisiger–Carroll House is a historic home located in Richmond, Virginia. It was built about 1765, and is a two-story, vernacular, frame dwelling. It sits on a high brick basement, has a gable roof, and exterior end chimneys. The interior features original woodwork and a Federal style mantel. The house served as a hospital during the American Civil War and more than 100 Confederate soldiers who died there lie buried in a cemetery behind the house. The house was restored in the 1980s.
























