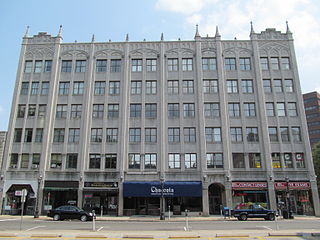
The Stearns Building is a historic commercial building at 289-309 Bridge Street in downtown Springfield, Massachusetts. The six-story building was built in 1912 for the Dunlap Realty Group. It is an early example of Neo-Gothic design applied to large office buildings in Springfield. The building was listed on the National Register of Historic Places in 1983.

The Exchange Bank Building is a historic commercial building at 423 Main Street in Little Rock, Arkansas. It is a five-story masonry structure, built in 1921 out of reinforced concrete, brick, limestone, and granite. It has Classical Revival, with its main facade dominated by massive engaged fluted Doric columns. It was designed by the noted Arkansas architectural firm of Thompson & Harding, and is considered one of its best commercial designs.

The Federal Reserve Bank Building is a historic commercial building at 123 West Third Street in Little Rock, Arkansas. It is a three-story Classical Revival masonry structure, built out of concrete faced with limestone. Its main facade features a central entry set in a recess supported by four monumental engaged Doric columns. The entrance surround includes a carved eagle. Above the colonnade is a band of metal casement windows, with a low parapet at the top. The building was designed by noted local architect Thompson & Harding and built in 1924. The building was occupied by the Federal Reserve Bank of St. Louis Little Rock Branch until 1966.

John Parks Almand was an American architect who practiced in Arkansas from 1912 to 1962. Among other works, he designed the Art Deco Hot Springs Medical Arts Building, which was the tallest building in Arkansas from 1930 to 1958. Several of his works, including the Medical Arts Building and Little Rock Central High School, are listed on the National Register of Historic Places.

The Block Realty-Baker House is a historic house located at 1900 Beechwood in Little Rock, Arkansas.

The Shores Warehouse is a historic commercial building on Main Street in Cave Springs, Arkansas. It is a two-story masonry building, built in 1911 out of concrete blocks, which have on two sides of the building been faced to resemble rusticated stone. Originally built as a commercial retail building, it has a single-story metal awning sheltering the ground floor, which is divided into six bays by concrete block stanchions. The outer two bays were originally plate glass like the others, but have been filled in. The front is topped by a pressed metal dentillated cornice. The building is little-altered commercial building of the period, and exemplifies the popular use of concrete blocks for construction in the region during the early 20th century.
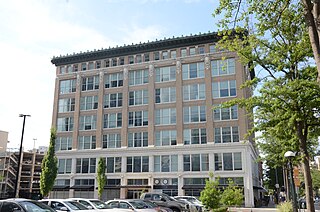
The Gus Blass Department Store is a historic commercial building at 318-324 Main Street in Little Rock, Arkansas. It is a seven-story masonry structure, built in 1912 to a design by George R. Mann, a leading Arkansas architect. It was one of the first instances of two-way concrete slab construction in the nation, and was one of the first department stores in the state to be air conditioned. The Blass Department Store was for many years the city's largest department store, and remained in business here into the 1970s, ultimately becoming a part of the Dillard's department store chain before closing in 1972.
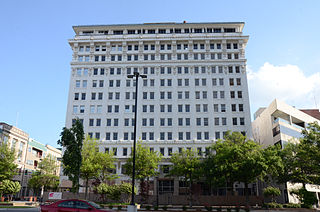
The Capitol–Main Historic District encompasses a well-preserved area of early 19th-century commercial architecture in downtown Little Rock, Arkansas. The district includes 2-1/2 blocks of Capitol Street, extending east from Center Street, one block of Main Street south of Capitol, and one block of 6th Street west of Main. The buildings in this area were mostly built before World War II, and are of a more modest scale than modern sections of the downtown. Notable buildings include the LaFayette Hotel and the Pfeifer Brothers Department Store.

Unit A of the Climber Motor Car Factory is a historic industrial building at 1823 East 17th Street in Little Rock, Arkansas. It is a large wood frame structure, topped by a gabled monitor roof. Its walls are concrete block for the bottom 2 feet (0.61 m), and wood frame between concrete pillars above. The building was constructed in 1919 for the Climber Motor Company, the only automobile manufacturer founded in the state, and was the only part actually built of a planned multi-building complex. The company manufactured automobiles here until 1924, after which it was used by Command-Aire to build light aircraft, and by the Great Northern Paper Company to manufacture toilet paper.

The Donaghey Building is a historic commercial building at 103 East 7th Street and 703 South Main Street in Little Rock, Arkansas. It is a fourteen-story structure, built out of reinforced concrete and faced in brick. The building forms a U shape, with a central courtyard open to the south. It was built in 1925-26 to a design by New York City architect Hunter McDonnell, and was Little Rock's tallest building for three decades, housing a variety of commercial offices, and retail spaces on the ground floor. It featured the latest advances in lighting, ventilation, and fire-resistant construction.

The former LaFayette Hotel is a historic commercial building at 525 South Louisiana Street in downtown Little Rock, Arkansas. It is a twelve-story concrete structure, faced primarily in brick. It has a rectangular footprint at its base, with an L-shaped tower facing the street fronts of South Louisiana and Sixth Street. Its facades are decorated with terra cotta panels, and it is crowned by a pressed metal cornice. Its main entrances are marked by projecting marquees of cast iron. The hotel was designed by St. Louis architect George Barnett and was built in 1925. The hotel operated until 1933, opening again after World War II until closing in 1973.

The Main Street Commercial District is a historic district encompassing a typical downtown city block of Little Rock, Arkansas, during the first half of the 20th century. The district consists of ten buildings lining the east side of the 300 block of Main Street. This area was completely redeveloped after a fire in February 1900 sparked an explosion at an arms company, levelling the block. The buildings in the district are stylistically diverse, and were built between 1900 and 1955.
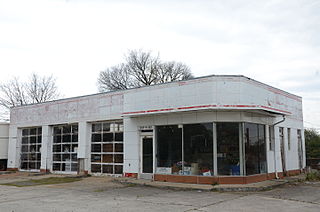
The Esso Standard Oil Service Station is a former automobile service station at 1600 West 3rd Street in Little Rock, Arkansas. It is a single story rectangular building, built out of concrete blocks and finished with a baked enamel on steel exterior. It has three service bays on the left side, with original overhead glass-paned doors, and an office and sales space on the right side. The right side has a short canopy protruding from it, also built of concrete with a baked enamel finish. Built in 1957, it is a rare mid-century service station in the city.

The Southern Trust Building, also known as Pyramid Place, is a historic commercial building at 221 West 2nd Street in Little Rock, Arkansas. It is a ten-story steel, concrete and glass U-shaped structure, built in 1906-07 to a design by George R. Mann, designer of the Arkansas State Capitol. It was the city's first skyscraper, and the tallest building in the state at the time of its construction. It is an early example of what became known later as curtain wall construction.

The Tower Building is a commercial eighteen-story skyscraper at 323 Center Street in downtown Little Rock, Arkansas. Built in 1959–60, it was the tallest building in the state at the time of its completion, and the state's first instance of composite steel frame construction. It was designed by Little Rock architect F. Eugene Withrow and Dallas, Texas architect Harold A. Berry in the International style. It has curtain walls of windows on its north and south facades, and blank brick walls on the east and west, with the elevator tower projecting from its southern facade.

The West 7th Street Historic District encompasses a collection of early 20th-century commercial buildings on the 800-1100 blocks of West 7th Street in Little Rock, Arkansas. The thirteen buildings of the district were built between 1906 and 1951, and are mainly one and two-story masonry buildings with vernacular or modest commercial Italianate style. The Clok Building at 1001 W. 7th, built in 1915, notably has an elaborate concrete facade.

The Jesse Powell Towers are a residential apartment highrise at 1010 Wolfe Street in Little Rock, Arkansas. Built in 1975, it is a nine-story skyscraper, with a steel frame clad in brick and concrete, housing 169 residential units. It was designed by Stowers & Stowers for the city as public senior housing, and exemplifies a design principle espoused by Le Corbusier known as the "tower in a park", with a large landscaped green area surrounding the building.

The Darragh Building, also known as the DARCO Building, is a historic commercial building at 1403 East 6th Street in Little Rock, Arkansas. It is a single-story building with an office component and a warehouse component. The office component is built using modern post and beam construction, and has walls composed of concrete panel and floor-to-ceiling windows. Both it and its stairs are set on recessed platforms, giving it the appearance that it is floating. It was built in 1958 to a design by Noland Blass, Jr., and is a good example of Mid-Century Modern commercial architecture.
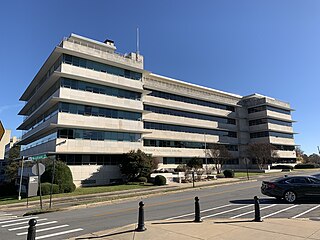
The National Old Line Insurance Company Building is a historic office building at 501 Woodlane Street in Little Rock, Arkansas. It is a modern six-story structure of concrete and steel, occupying much of the city block bounded by Woodlane, Capitol, Sixth, and Victory Streets. It is directly across Woodlane Street from the Arkansas State Capitol, and presently houses state offices. It was designed by Arkansas architect Yandell Johnson and built in 1953–54, with an addition in 1964–54. The exterior is characterized by alternating horizontal bands of windows and limestone panels, which encircle the structure. It is regarded as one of the best examples in the state of the International style of architecture.

The Empire Life Insurance in America Building is a historic commercial building at 2801 West Roosevelt Road in Little Rock, Arkansas. It was built in 1959-60 to a design by the Little Rock firm of Wittenberg, Delony, and Davidson, and is a significant local example of the International style of commercial design. It is a two-story structure of steel and concrete, predominantly faced in glass, aluminum, and fieldstone. The building was given an award by the regional branch of the American Institute of Architects in 1961.



















