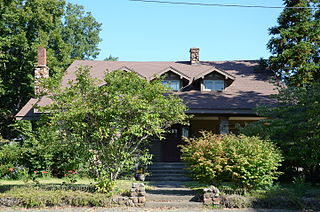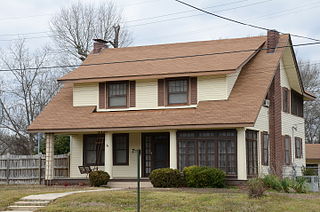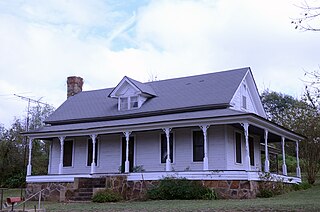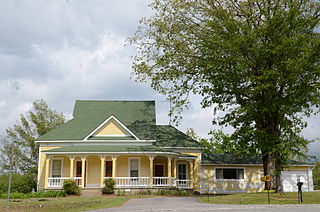Noel Owen Neal House, also known as Grace Fisher House, built in 1840, is a historic squared-log dogtrot house in Washington, Arkansas. Originally located at 184 Blue Bayou Road South in Nashville, Arkansas, it had been listed National Register of Historic Places. The Historic Preservation Alliance of Arkansas listed it as one of its Most Endangered Places in 2005.

The Thurston House is a historic house at 923 Cumberland Street in Little Rock, Arkansas. It is a 2+1⁄2-story wood-frame structure, with a blend of Colonial Revival and Queen Anne styles. It has a hip roof with gabled dormer and cross gabled sections, and its porch is supported by Tuscan columns, with dentil molding at the cornice, and a spindled balustrade. It was designed by noted Arkansas architect Charles L. Thompson and built about 1900.

The Farrell Houses are a group of four houses on South Louisiana Street in Little Rock, Arkansas. All four houses are architecturally significant Bungalow/Craftsman buildings designed by the noted Arkansas architect Charles L. Thompson as rental properties for A.E. Farrell, a local businessman, and built in 1914. All were individually listed on the National Register of Historic Places for their association with Thompson. All four are also contributing properties to the Governor's Mansion Historic District, to which they were added in a 1988 enlargement of the district boundaries.

The Darragh House is a historic house in Little Rock, Arkansas. It is a 1+1⁄2-story frame structure, its exterior finished in brick and stucco, with a side gable roof pierced by broad shed-roof dormers, giving it a Dutch Colonial feel. The roof hangs over a recessed porch, supported by oversized Tuscan columns. Built about 1916, the house is a distinctive local example of the work of noted Arkansas architect Charles L. Thompson.

The Deener House is a historic house at 310 East Center Street in Searcy, Arkansas. It is a 1+1⁄2-story Bungalow/Craftsman style house that was designed by noted Arkansas architect Charles L. Thompson and built in 1912. It has the low-slung appearance typical of the Bungalow style, with a side gable roof that extends across its full-width front porch, where it is supported by fieldstone piers, and shows exposed rafters. Three small gable-roof dormers are closely spaced near the center of the otherwise expansive roof.
The Nash-Reid-Hill House is a historic house at 418 West Matthews Avenue in Jonesboro, Arkansas. It is a 2+1⁄2-story wood-frame house, faced in brick veneer, with a hipped roof that has multiple cross gables and a three-story tower with a conical roof. The house was built between 1898 and 1902, using locally fired brick, and is a locally notable example of Queen Anne architecture, although its porch was modified in 1934 to give it a more French Eclectic appearance. It is also notable for its association with the locally prominent Nash family, who have long been prominent businessmen and landowners in the years since the American Civil War.

The Davis House is a historic house at the corner of Wolf Street and Arkansas Highway 5 in Norfork, Arkansas. It is a vernacular Plain-Traditional 1+1⁄2-story frame structure, with a hip roof and a stucco foundation. It has a hip-roofed porch extending across its front, and shed-roof dormers piercing its distinctive pyramidal roof on two elevations. The house was built c. 1928 for Charley Blevins, but was owned for about 50 years by members of the Davis family.
The Douglas House is a historic house in rural Benton County, Arkansas. It is located on a county road, 0.8 miles (1.3 km) east of Arkansas Highway 12, about 0.8 miles (1.3 km) north of its junction with Arkansas Highway 264. It is a 1+1⁄2-story vernacular double pen frame house with a side gable roof and a rear wing. Its main facade lacks both windows and doors, which are found on the gable ends and to the rear. It also has a hip-roofed porch supported by turned columns. The house was built c. 1890, and is a little-altered example of this once-common regional form.

The Bryant-Lasater House is a historic house at 770 North Main Street in Mulberry, Arkansas. It is a 1+1⁄2-story wood-frame structure, set on a foundation of molded concrete blocks, with a shallow-pitch pyramidal roof, and a hip-roof porch extending across the front. A rear porch has been enclosed. Built c. 1900, the house is locally distinctive for its architecture, as a particularly large example of a pyramid-roofed house, and for its historical role as the home of a succession of locally prominent doctors, including Dr. O. J. Kirksey, who operated a maternity hospital in the house.

The John Bettis House is a historic house on the north side of Arkansas Highway 14 in Pleasant Grove, Arkansas, a short way south of its junction with Stone County Road 32.

The Strauss House is a historic house at 528 East Page Street in Malvern, Arkansas. It is a 1+1⁄2-story wood-frame structure, with a side gable roof, clapboard siding, and a brick foundation. Its front facade has a wide shed-roof dormer with extended eaves in the roof, and a recessed porch supported by Tuscan columns. Built in 1919, it was designed by the Arkansas firm of Thompson and Harding, and is a fine local variant of the Dutch Colonial Revival style.

The L.D. Hutchinson House is a historic house on the east side of Arkansas Highway 31 in the small community of Floyd, Arkansas, a short way north of its junction with Arkansas Highway 305. The house is a 1+1⁄2 story wood-frame structure, with a side gable roof and novelty siding. A single-story shed-roof porch extends across the west-facing front, supported by turned posts with decorative wooden bracket at the top. A single gabled dormer projects from the center of the roof, and an ell extends to the rear of the house, giving it a T shape. The house was built in 1914 by L.D. Hutchinson, a local farmer who also operated the local general store and post office.

The Compton-Woods House is a historic house at 800 High St. in Little Rock, Arkansas. It is a 2+1⁄2-story wood-frame structure, with a cross-gable roof configuration, and wooden clapboard and shingle siding. It is a fine local example of late Queen Anne Victorian style, with a three-story square tower in the crook of an L, topped by a pyramidal roof. Decorative cut shingles adorn the upper floor. The interior features high quality period woodwork in mahogany, oak, and pine. Built in 1902, it is a surviving example of houses that were typically seen in its neighborhood, just south of the Arkansas State Capitol.

The Billings-Cole House is a historic house at 725 East Page Avenue in Malvern, Arkansas. It is a roughly cubical two story structure, set on a sloping lot with a partially exposed basement. A flat-roof porch wraps around its northeast corner, and a flat-roof carport extends to its west. A porch and patio extend on top of the carport. The house was designed in 1948 by Irven Donald McDaniel, a local architect, for Dr. A. A. Billings, and is a distinctive transitional work between the Art Moderne and International styles. The carport was added in 1952, and its basement redesigned by McDaniel for Dr. John W. Cole for use as a doctor's office.

The Johnson House is a historic house at 514 East 8th Street in Little Rock, Arkansas. It is a 2+1⁄2-story American Foursquare style house, with a flared hip roof and weatherboard siding. Its front facade is covered by a single-story modillioned shed-roof porch, supported by Ionic columns. Built about 1900, it is one of a group of three similar rental houses on the street by Charles L. Thompson, a noted Arkansas architect.

The Johnson House is a historic house at 518 East 8th Street in Little Rock, Arkansas. It is a 2+1⁄2-story American Foursquare style house, with a flared hip roof and weatherboard siding. Its front facade is covered by a single-story porch, supported by Tuscan columns, and the main roof eave features decorative brackets. A two-story polygonal bay projects on the right side of the front facade. Built about 1900, it is one of a group of three similar rental houses on the street by Charles L. Thompson, a noted Arkansas architect.

The Matthews-Dillon House is a historic house at 701 Skyline Drive in North Little Rock, Arkansas. It is a 2+1⁄2-story brick building, with a steeply pitched gable roof in a saltbox profile. The roof is continued over a small front porch, with flush-set chimneys to its left and a gabled projection to its right. The house was built in 1928 by the Justin Matthews Company, to a design by company architect Frank Carmean. The house is locally unusual for its evocation of colonial New England architectural style, executed as a brick variant of medieval English architecture.

The Collums-Baker House is a historic house on the east side of United States Route 65, about 0.5 miles (0.80 km) south of Bee Branch, Arkansas. It is a 1+1⁄2-story wood-frame structure, with an irregular roof line and massing, set on a block foundation. Its main block has a roof that is gabled on one end, with gable-on-hip on the other, and a lower hip-roofed section to the right, with a single-story hip-roofed ell extending further to the right. A single-story hip-roof porch extends across the main section, featuring turned posts and decorative brackets. Built in 1907, it is the best local example of the Folk Victorian style.

The Joclin-Bradley-Bowling House is a historic house at 160 Arkansas Highway 95W in Clinton, Arkansas. It is a 1+1⁄2-story wood-frame structure, with a front-facing gabled roof, weatherboard siding, and a concrete block foundation. The roof has exposed rafter ends in the gables, and shelters a recessed porch which is supported by bracketed square posts set on brick piers. The house was built in 1854, and extensively altered in 1921 to give it its current Craftsman appearance.

The Camp House is a historic house at 4684 West Arkansas Highway 60 in Aplin, Arkansas. It is a 2+1⁄2-story wood-frame house, with a gabled roof, weatherboard siding, and a stone foundation. Its roof has deep eaves with applied decorative elements, and exposed rafter ends in the eaves. The front is adorned by a gable dormer, polygonal bay, and porch, all with bracketed gable roofs. The house was built about 1917 for James Camp, and is one of the small community's most distinctive examples of Craftsman architecture. It is also likely that the house was built from a kit Mr. Camp purchased from Sears, Roebuck.



















