
Barboursville is the ruin of the mansion of James Barbour, located in Barboursville, Virginia. He was the former U.S. Senator, U.S. Secretary of War, and Virginia Governor. It is now within the property of Barboursville Vineyards. The house was designed by Thomas Jefferson, president of the United States and Barbour's friend and political ally. The ruin is listed on the National Register of Historic Places.

The Willa Cather Birthplace, also known as the Rachel E. Boak House, is the site near Gore, Virginia, where the Pulitzer Prize-winning author Willa Cather was born in 1873. The log home was built in the early 19th century by her great-grandfather and has been enlarged twice. The building was previously the home of Rachel E. Boak, Cather's grandmother. Cather and her parents lived in the house only about a year before they moved to another home in Frederick County. The farmhouse was listed on the Virginia Landmarks Register (VLR) in 1976 and the National Register of Historic Places (NRHP) in 1978.

Bloomsbury Farm was an 18th-century timbered framed house, one of the oldest privately owned residences in Spotsylvania County, Virginia. The house was originally built by the Robinson family sometime between 1785 and 1790. It was architecturally significant for its eighteenth-century construction methods and decorative elements. The surrounding location is also significant as the site of the last engagement between Confederate and Union forces in the Battle of Spotsylvania Courthouse on May 19, 1864. Bloomsbury Farm was added to the National Register of Historic Places in May 2000. The house was demolished in December 2014 by Leonard Atkins, a nearby resident who purchased the property in November 2014 ostensibly to restore it. Atkins cited the building's supposedly poor condition and public safety as the reasons for the abrupt demolition, and he planned to replace the historic house with a new one commensurate in style and value with the modern houses in the surrounding development in which he lives. The farm was removed from the National Register in 2017.
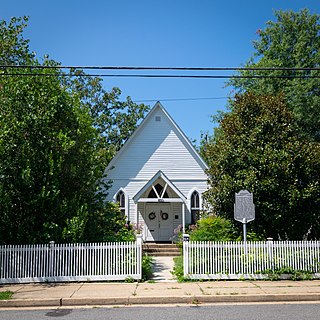
Barcroft Community House is a historic community center located at Arlington, Virginia. It was built in 1908, and is a one-story, American Craftsman style frame building. It initially served as a church building for the Methodist Episcopal Church. It housed the Barcroft School until a new school building opened in 1925. The building has served collectively as a church, school, and community meeting place since its construction.
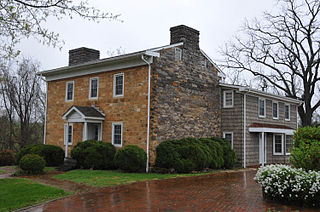
Bryan McDonald Jr. House is a historic home located at Troutville, Botetourt County, Virginia. It was built about 1766, and is a two-story, three-bay, side-gable, Georgian Period stone building with a two-story brick ell added about 1840. Also attached is a modern, two-story frame addition. The front facade is of coursed sandstone blocks and side and rear elevations of limestone. Also on the property are the contributing remains of a rectangular stone barn.
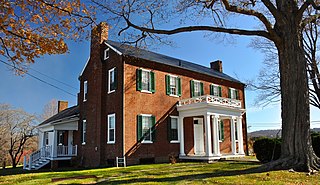
Andrew Johnston House is a historic home located at Pearisburg, Giles County, Virginia. The central block was built in 1829, and is a two-story, five bay, central-passage plan, brick house over a low basement in the Federal style. It features a one-story, flat-roofed front portico topped by a balustrade and supported by two Ionic order and two Tuscan order columns. Also on the property is a small contributing outbuilding that was built as a doctor's office about 1857. The building houses the Giles County Historical Society, which uses it as a museum and research center.

Belleview is a historic plantation house located near Ridgeway, Henry County, Virginia. It was built about 1783, and is a two-story, five-bay, frame dwelling with a gable roof. It has an original two-story ell and a sun porch and one-story wing added in the mid-1950s. The front facade features a two-tier portico supported by slender Greek Ionic order columns.

McClung Farm Historic District is a historic home and national historic district located at McDowell, Highland County, Virginia. The district encompasses seven contributing buildings, three contributing sites, and three contributing structures. The main house was built in 1844, and is a two-story, five bay, brick dwelling with a single-pile, central-passage plan and an original two-story rear addition in a vernacular Federal style. It has a three bay wide front porch. The contributing buildings and structures besides the house include: a large barn, a small barn, a cattle ramp, an outhouse, a corncrib, a smokehouse, a shed, and the Clover Creek Presbyterian Church and its outhouse. The contributing sites are a wood shed foundation, the ruins of the McClung Mill, and the Clover Creek Presbyterian Church cemetery.

Ballard–Marshall House, also known as Marshall House, is a historic home located at Orange, Orange County, Virginia. It was built in 1832, and is a two-story, three-bay, brick late Federal Virginia townhouse dwelling. It is an example of an urban house form influenced by the Jeffersonian Classical style. A two-story rear addition was added about 1900, and the original front and side porches were replaced with ones in the Colonial Revival style in 1910. The house was converted to apartments in 1934–1935, and renovated in 1986–1988.

Aspen Lawn, also known as V.T. Drewey Farm and Rawles Tract, is a historic plantation house located near Drewryville, Southampton County, Virginia. It was built about 1798, and is a two-story, five-bay, double pile timber frame dwelling. It has a standing seam metal hipped roof, four exterior end chimneys, and sits on a brick foundation. The house has Greek Revival and Federal design elements. The front facade features an imposing, two-story, pedimented portico sheltering the main entrance. Also on the property are the contributing tobacco barn, and the ruins of a barn and smokehouse.

Alexander St. Clair House, also known as the Peery House, is a historic home located near Bluefield, Virginia, Tazewell County, Virginia. It was built about 1878 for local resident Alexander St. Clair, and is a large two-story, three-bay, brick I-house dwelling with a two-story rear ell. The roof is sheathed in patterned tin shingles. The front facade features a one-bay Italianate style portico with a second floor balustrade. Associated with the main house are five contributing buildings and two contributing structures.

Balthis House, also known as E.C. Balthis Blacksmith Shop Property and Balthis' Old Stand, is a historic home located at Front Royal, Warren County, Virginia. The original section was built about 1787, and is a two-story, five-bay, timber-frame vernacular Federal style dwelling. The original section is three bay and the house was expanded to its present size in the mid-19th century, at the same time as the addition of the two-story brick rear ell. Also on the property are the contributing kitchen dependency and playhouse / gazebo.

Enderly is a historic home located at Charlottesville, Virginia. It was built in 1859–1860, and is a two-story, three-bay, Greek Revival style brick dwelling. It has an original one-story rear wing, later expanded to two stories in the 20th century. A single-story Colonial Revival front porch replaced the original portico.

Green Hill is a historic plantation house located at Virginia Beach, Virginia. It was built about 1791, and is a two-story, five-bay, double pile, Georgian / Federal style brick dwelling. Two two-story wings were added in 1954.
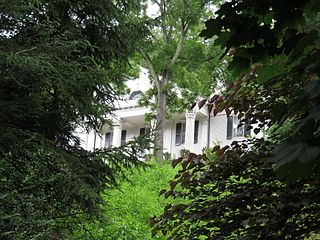
Barton Lodge, also known as Malvern Hall and French House, is a historic home located near Hot Springs, Bath County, Virginia. It was built in 1898–1900, and is a 2+1⁄2-story, five-bay, double pile, Classical Revival style frame dwelling. It features a hipped roof with two hipped-roofed dormers on the north and south elevations and a temple front featuring a pedimented portico supported by Corinthian order columns. It has a one-story, flat-roofed, four-bay west wing. The house is situated on French's Hill overlooking The Homestead. Lettie Pate Whitehead Evans (1872-1953) purchased Barton Lodge in October 1927, and renamed it Malvern Hall. Subsequent to her death in 1953, her Foundation made a gift of the Malvern Hall property in 1961 to St. Luke's Episcopal Church in Hot Springs.

The Stoner–Keller House and Mill, also known as the Abraham Stoner House, John H. Keller House, and Stoner Mill, is a historic home and grist mill located near Strasburg, Shenandoah County, Virginia. The main house was built in 1844, and is a two-story, five-bay, gable-roofed, "L"-shaped, vernacular Greek Revival style brick "I-house." It has a frame, one-story, three-bay, hip-roofed front porch with late-Victorian scroll-sawn wood decoration. The Stoner–Keller Mill was built about 1772 and enlarged about 1855. It is a gambrel-roofed, four-story, limestone building with a Fitz steel wheel added about 1895. Also on the property are the contributing tailrace trace (1772), frame tenant house and bank barn, and a dam ruin.
Baker–St. John House is a historic home located near Abingdon, Washington County, Virginia. It was built about 1866, and is a 2+1⁄2-story, frame dwelling with Italianate and Greek Revival stylistic elements. It sits on a limestone foundation and has a cross-gable roof. It features paired brackets along the cornice line of the house, decorative sawn brackets on the porch supports, and an extended bay window.

C.P. Jones House and Law Office, also known as the Jones-McCoy House, Almond-Strickler House, and James Bell House, is a historic home and law office located at Monterey, Highland County, Virginia. The original section of the house dates to about 1850. Originally the house was a two-story, five-bay, side-gabled, four-room log building on a stone foundation. Several rooms and porches were added between the middle of the 19th century and the beginning of the 20th century and has a Folk Victorian style. The law office was built about 1873, and is a one-story, front gable, frame building. Also on the property are the contributing two-story, side-gabled garage/smoke house/woodshed, a one-story, front-gabled apple shed/cellar, a one-story brick spring house ruin. It was the home of American soldier and politician Charles Pinckney Jones (1845-1914).
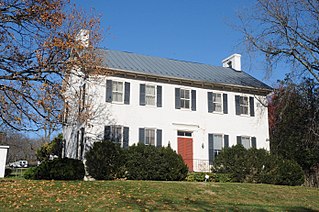
Cleridge, also known as Sunnyside Farm, is a historic home and farm complex located near Stephenson, in Frederick County, Virginia. The main house was built about 1790, and is a 2+1⁄2-story, five-bay, Federal style brick dwelling. It has a 2+1⁄2-story, four-bay, brick addition added in 1882–1883. Also on the property are the contributing brick well structure, the frame icehouse/blacksmith shop, a frame carriage house, the brick-entry, a frame poultry house, and a farm manager's house. The cultivated and forested land is considered a contributing agricultural site.

Charlottesville Coca-Cola Bottling Works is a historic Coca-Cola bottling plant located at Charlottesville, Virginia. It was built in 1939, and is a two-story, reinforced concrete Art Deco style factory faced with brick. It has one-story wing and a detached one-story, 42-truck brick garage supported by steel posts and wood rafters. The design features stepped white cast stone pilaster caps, rising above the coping of the parapet, top the pilasters and corner piers and large industrial style windows. In 1955 a one-story attached brick addition was made on the east side of the garage providing a bottle and crate storage warehouse. In 1981 a one-story, "L"-shaped warehouse built of cinder blocks was added to the plant. The building was in use as a production facility until 1973 and then as a Coca-Cola distribution center until 2010.
























