Laboratory Row is a collection of buildings at Michigan State University's campus in East Lansing, Michigan. Built in the late 19th and early 20th centuries it comprises the oldest collection of buildings on campus. The site originally was dedicated to the school's first farming facilities, but as the college outgrew its first buildings additional academic space was needed. In all, seven buildings were built, of which six survive today.
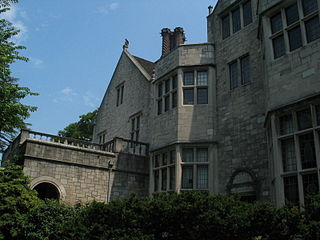
Planting Fields Arboretum State Historic Park, which includes the Coe Hall Historic House Museum, is an arboretum and state park covering over 400 acres (160 ha) located in the village of Upper Brookville in the town of Oyster Bay, New York.

The campus of Michigan State University is located in East Lansing on the banks of the Red Cedar River, and comprises a contiguous area of 5,200 acres (21 km2), 2,000 acres (8.1 km2) of which are developed. Built amid virgin forest, the campus opened in 1855 with three buildings, none of which remain. As an agricultural college, the campus was originally located several miles outside of the city of Lansing, but as the population of the college grew, the city of East Lansing developed just north of the area's main avenue.
The campus of the University of California, Berkeley, and its surrounding community are home to a number of notable buildings by early 20th-century campus architect John Galen Howard, his peer Bernard Maybeck, and their colleague Julia Morgan. Subsequent tenures as supervising architect held by George W. Kelham and Arthur Brown, Jr. saw the addition of several buildings in neoclassical and other revival styles, while the building boom after World War II introduced modernist buildings by architects such as Vernon DeMars, Joseph Esherick, John Carl Warnecke, Gardner Dailey, Anshen & Allen, and Skidmore, Owings and Merrill. Recent decades have seen additions including the postmodernist Haas School of Business by Charles Willard Moore, Soda Hall by Edward Larrabee Barnes, and the East Asian Library by Tod Williams Billie Tsien Architects.

University, Hayes and Orton Halls are three historic buildings on the Oval at the Ohio State University in Columbus, Ohio. On July 16, 1970, they were added to the National Register of Historic Places. The original University Hall was demolished in 1971, and removed from the National Register that year.
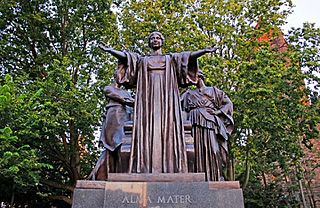
The University of Illinois Urbana-Champaign is an academic research institution that is the flagship campus of the University of Illinois System. Since its founding in 1867, it has resided and expanded between the twin cities of Champaign and Urbana in the State of Illinois. Some portions are in Urbana Township.

Rolfs Hall is an historic building on the campus of the University of Florida in Gainesville, Florida, United States. It is located in the northeastern section of the campus. It was designed in the Collegiate Gothic style by William Augustus Edwards and completed by Rudolph Weaver, who succeeded him as architect for the Florida Board of Control. On September 11, 1986, it was added to the U.S. National Register of Historic Places. Rolfs Hall is named for Peter Henry Rolfs, who was dean of the College of Agriculture from 1915 to 1920.

Norman Hall is a historic academic building on the eastern campus of the University of Florida in Gainesville, Florida. It was designed by architect Rudolph Weaver in the Collegiate Gothic style, and built in 1932. It originally housed the university's research and development primary and secondary schools, but now is the principal building of the university's College of Education. It is located on U.S. 441, near the southwest corner of S.W. 3rd Avenue and S.W. 12th Street in Gainesville. On January 26, 1990, it was added to the U.S. National Register of Historic Places.
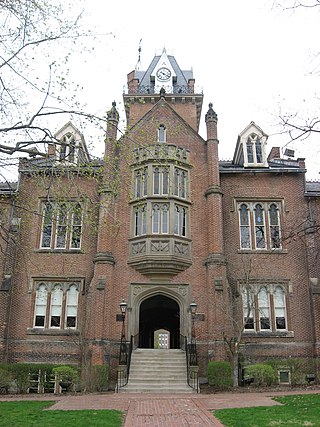
Old Main, Bethany College is a historic building group on the Bethany College campus in Bethany, West Virginia.
This is an incomplete list of historic properties and districts at United States colleges and universities that are listed on the National Register of Historic Places (NRHP). This includes National Historic Landmarks (NHLs) and other National Register of Historic Places listings. It includes listings at current and former educational institutions.
The University of Arkansas Campus Historic District is a historic district that was listed on the National Register of Historic Places on September 23, 2009. The district covers the historic core of the University of Arkansas campus, including 25 buildings.
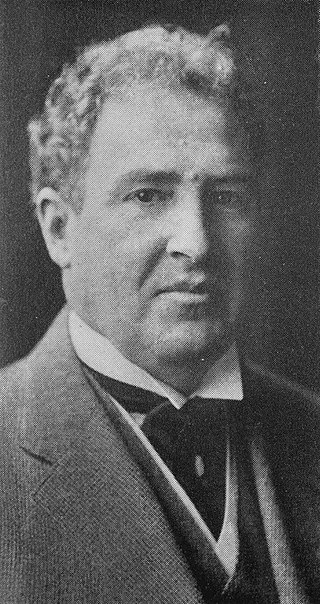
John Virginius Bennes was an American architect who designed numerous buildings throughout the state of Oregon, particularly in Baker City and Portland. In Baker City he did an extensive redesign of the Geiser Grand Hotel, designed several homes, and a now-demolished Elks building. He moved to Portland in 1907 and continued practicing there until 1942.

Formerly known as Eustace Hall, Eustace-Cole Hall located on Laboratory Row is the only building on Michigan State University's main campus in East Lansing, Michigan that is on the National Register of Historic Places. Designed in a mix of "Queen Anne massing, Richardsonian Romanesque features, and Shingle Style", it was built in 1888 as the Horticultural Laboratory Building. Its design has been variously attributed to noted MSU alumnus and noted horticulturist Liberty Hyde Bailey and to Lansing architect William Appleyard It housed the horticulture department until 1924 when a new horticulture building was opened. It then became the University College Building until 1961 when it was renamed for Harry J. Eustace who chaired the Horticulture Department from 1908 to 1918.
Frederick Albert Hale was an American architect who practiced in states including Colorado, Utah, and Wyoming. According to a 1977 NRHP nomination for the Keith-O'Brien Building in Salt Lake City, "Hale worked mostly in the classical styles and seemed equally adept at Beaux-Arts Classicism, Neo-Classical Revival or Georgian Revival." He also employed Shingle and Queen Anne styles for several residential structures. A number of his works are listed on the U.S. National Register of Historic Places.

The Queens Campus or Old Queens Campus is a historic section of the College Avenue Campus of Rutgers, The State University of New Jersey in New Brunswick, New Jersey, in the United States.

The Agricultural and Technical College of North Carolina Historic District is 10.1-acre (41,000 m2) historic district along the western boundary of the campus of North Carolina Agricultural and Technical State University in Greensboro, North Carolina. The area includes five historical Colonial Revival, Classical Revival style buildings. Some significant structures are among those located within the Historic District include the James B. Dudley Memorial Building and Harrison Auditorium. The district has been listed on the National Register of Historic Places since October 20, 1988.

Morrill Hall is a campus building of the University of Vermont (UVM), which is located on the southeast corner of the "University Green" in Burlington, Vermont.

Eliza Pickrell Routt (1839–1907) was a pioneer in women's suffrage and the original first lady of the state of Colorado.
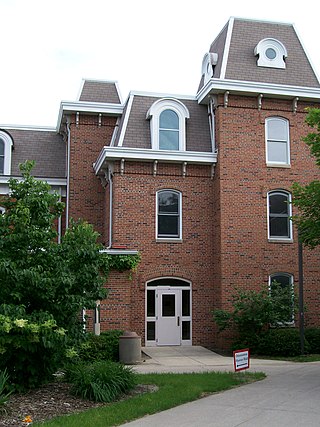
The Laboratory of Mechanics, formerly known as Engineering Hall, is a historic building on the campus of Iowa State University in Ames, Iowa, United States. The two-story, brick structure with a mansard roof is a simplified version of the Second Empire style. It features a three-story tower with a mansard roof at the main entry. The original building was L-shaped, designed by J.B. Ballinger, and built by V. Tomlinson. Its first addition was designed by the Des Moines architectural firm of Foster & Liebbe, and completed in 1885 by Tomlinson. Other additions were completed in 1933 and 1997.
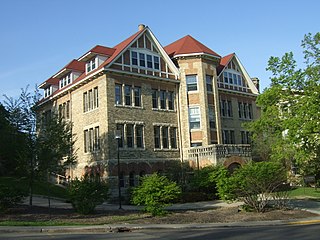
King Hall was built in 1893 and 1896 on the campus of the University of Wisconsin–Madison. In 1985 it was listed on the National Register of Historic Places and on the State Register of Historic Places in 1989.
















