
Bunting Place, also known as Mapp Farm and Nickawampus Farm, is a historic home and farm located at Wachapreague, Accomack County, Virginia. It was built about 1826, and is a two-story, five-bay, brick-ended frame house. It sits on a raised Flemish bond brick foundation with cellar and has a medium pitched gable roof. The house has Federal style details. Attached to the main block is a 1 1/2-story frame wing that provided original service to the house and serves presently as a modern kitchen. Attached to the wing are two additional sections extending the main block in a stepped or telescope form. Also on the property are a contributing gable-front frame barn and a rectangular frame corn house, as well as a small family cemetery with four burials.
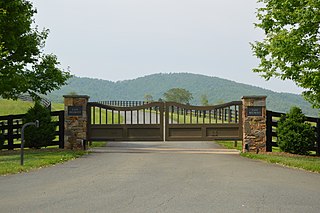
East Belmont is a historic farm and national historic district located near Keswick, Albemarle County, Virginia. The district encompasses 3 contributing buildings, 1 contributing site, and 1 contributing structure. The original house, now the rear ell, was built about 1811-1814, and is a two-story, three bay, gable roofed frame structure. In 1834, a two-story, five-bay Federal style brick structure was added as the main house. A one-story, glass sunroom was added in the 1960s. The front facade features a two-story, pedimented portico. Also on the property are a contributing 19th-century corncrib, early 20th-century stone and frame barn, and an early 20th-century henhouse.

Edge Hill, also known as Green Hills and Walker's Ford Sawmill is a historic home and farm located in Amherst County, Virginia, near Gladstone. The main house was built in 1833, and is a two-story, brick I-house in the Federal-style. It has a standing seam metal gable roof and two interior end chimneys. Attached to the house by a former breezeway enclosed in 1947, is the former overseer's house, built about 1801. Also on the property are the contributing office, pumphouse, corncrib, and log-framed barn all dated to about 1833. Below the bluff, adjacent to the railroad and near the James River, are four additional outbuildings: a sawmill and shed (1865), tobacco barn, and a post and beam two-story cattle barn. Archaeological sites on the farm include slave quarters, additional outbuildings and a slave cemetery.

Signal Hill is a historic home and farm complex located at Culpeper, Culpeper County, Virginia. The farmhouse was built about 1900, and is a two-story, asymmetrically cruciform brick house, in a refined, late-Victorian style. It features a one-story, 13-bay, wraparound porch with a hipped roof. Also on the property are the following contributing elements: three gable-roofed frame barns, two concrete silos, two frame gable-roof sheds, and a small gable-roof pump house.

Weston is a historic home and farm located near Casanova, Fauquier County, Virginia. The original section of the house was built about 1810, with additions made in 1860, 1870, and 1893. The original section was a simple, 1 1/2-story, log house. A 1 1/2-story frame and weatherboard addition was built in 1860, and a 1 1/2-story frame and weatherboard rear ell was added in 1870. In 1893, a two-story frame and weatherboard addition was built, making the house "L"-shaped. This section features a steeply-pitched gable roof with gable dormers and decoratively sawn bargeboards and eaves trim—common characteristics of the Carpenter Gothic style. Also on the property are a number of contributing 19th century outbuildings including the kitchen / wash house, smokehouse, spring house, tool house, blacksmith shop, stable, and barn. Weston is open as a house and farm museum.

Evergreen, also known as the Callaway-Deyerle House, is an historic home located near Rocky Mount, Franklin County, Virginia. The original section, now the rear ell, was built about 1840, is a two-story, two bay, rectangular brick dwelling with a hipped roof in a vernacular Greek Revival style. A two-story front section in the Italianate style was added about 1861. A side gable and wing addition was built at the same time. Also on the property are a contributing silo, barn, and tenant house. The silo on site is one of the earliest all brick grain silos in this part of the country.

The Dover Slave Quarter Complex is a set of five historic structures located on Brookview Farm near Manakin-Sabot, Goochland County, Virginia. They were built as one-story, two-unit, brick structures with steep gable roofs for housing African slaves. The houses are arranged in a wide arc, measuring 360 feet in length. The center dwelling had a frame second-story added and its brick walls covered by siding when it was converted to an overseer's house. It has a recent rear addition.

Rock Hill Farm is a historic home and farm located near Bluemont, Loudoun County, Virginia. The original section of the house was built about 1797, and has undergone at least four additions and renovations about 1873, 1902, 1947, and 1990. It is two-story, stuccoed stone, Quaker plan, Federal style dwelling with a gable roof. Also on the property are the contributing two-story, wood frame bank barn ; one-story, pyramidal-roofed, stucco-finished smokehouse ; a two-story, gable-roofed, stucco and frame garage ; one story, gable-roofed, wood-frame corncrib ; one-story, gable-roofed, wood-frame office/dairy ; a fieldstone run-in shed ; a one-story, gable roofed, wood-frame stable ; the remains of a formal boxwood garden ; several ca. 19th-century, dry-laid, fieldstone fences (contributing); and a cemetery.

Cleremont Farm is a historic home and farm located near Upperville, Loudoun County, Virginia. The original section of the house was built in two stages between about 1820 and 1835, and added onto subsequently in the 1870s. 1940s. and 1980s. It consists of a stone portion, a log portion, and a stone kitchen wing. It has a five bay, two-story, gable-roofed center section in the Federal style. A one-bay, one-story Colonial Revival-style pedimented entrance portico was built in the early 1940s. Also on the property are the contributing original 1 1/2-story, stuccoed stone dwelling (1761); a stone kitchen from the late 19th or early 20th century; a stuccoed frame tenant house built about 1940; a stone carriage mount; and a series of five stone walls.

The Jones Farm is a historic tobacco plantation house and farm located near Kenbridge, Lunenburg County, Virginia. It was built about 1846, and is a two-story, three bay, frame I-house with a rear ell dated to about 1835. It is sheathed in original weatherboard and has a side gable roof. It features a front porch with Greek Revival style characteristics. Also on the property are the contributing smokehouse, ice house, granary, storage barn, tobacco storage facility, dairy stable, corncrib, two chicken coops, five tobacco barns, three tenant farmhouses, and the sites of a well house and tool shed.

The Homeplace is a historic home and farm complex located at Madison, Madison County, Virginia. The original house was built about 1830, and is a gable-roofed hall-and- parlor building with a rear shed addition, built of frame over a stone basement. It was extensively enlarged about 1875 by the addition of a two-story wing built on an I-house plan. Also on the property are the contributing barn, well house, sun pit (greenhouse), bunkhouse for farm workers, meathouse, and a building which once housed the furniture factory operated by the Clore family.
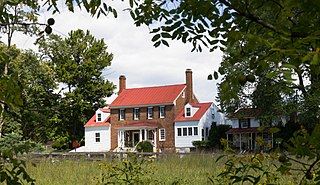
Woodbourne is a historic home and farm located at Madison, Madison County, Virginia. The house was built between about 1805 and 1814, and is a two-story, gable-roofed brick structure. It has a front porch, a two-story frame wing attached to either gable end, and a one-story rear frame wing. Adjacent to the house is the two-story, old kitchen building. Also on the property are the contributing ruins of the foundation of the old barn.
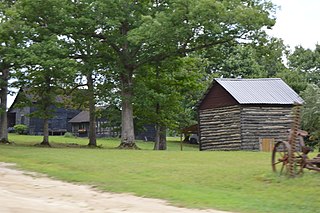
Red Fox Farm is a historic home and tobacco farm located near Skipwith, Mecklenburg County, Virginia. The house dates to the late-19th century, and is a one-story, two-room-plan frame structure with gable roof. Also on the property are the contributing five log tobacco barns, a frame pack house, a log strip house, a log cabin, a smokehouse, a corn crib, and a commissary.
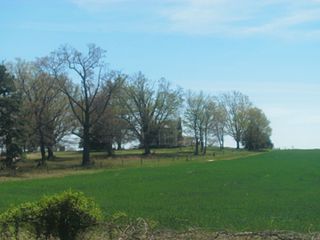
Inverness is a historic plantation house and national historic district located near Burkeville, Nottoway County, Virginia. In its present form the house is a five-bay, two story, gable-roofed, "L"-shaped frame-and-weatherboard I-house set above a high basement, with exterior end chimneys. The original section of the house was built about 1800, and raised to two stories in the early-19th century. A large, two-story, two-room wing was added about 1845, forming the "L"-shape. Around 1895 a crude, two-story kitchen wing, was attached to the 1845 wing, and side porches were added. A Classical Revival monumental portico with four Doric order columns and a small second-floor balcony, was installed across the three center bays of the front facade about 1907. Also on the property are a contributing 20th century frame and cement-block dairy barn, and a 20th-century frame milk shed.

Wall Brook Farm is a historic home and farm complex located near Luray, Page County, Virginia. The farmhouse was built about 1824, and is a two-story, six bay, Federal style brick dwelling with a gable roof. It has a center-passage-plan and 1 1/2-story frame addition linked to a gambrel-roofed garage. The front facade features a full-facade one-story front porch. Located on the property are the contributing meathouse / wash house, wall and foot bridge, barn (1870s), dairy barn and milkhouse, shed, and the Brubaker Cemetery.

Kennedy–Lunsford Farm is a historic home, farm, and national historic district located near Lexington, Rockbridge County, Virginia. The district encompasses six contributing buildings. They are the main house, plus a large bank barn, a corn crib / machinery shed, a spring house, a chicken coop and a syrup house, all dating from the early-20th century. The main house is a two-story, three-bay, vernacular Georgian style stone dwelling with a gable roof and interior end chimneys. It has a single bay, gable roofed front porch and two-story rear frame ell.

Bowman–Zirkle Farm, also known as the Isaiah Bowman Farm, is a historic home and farm and national historic district located near Edinburg, Shenandoah County, Virginia. The district encompasses seven contributing buildings and three contributing structures. The farmhouse was built in 1879, and is a two-story, three bay, frame I-house dwelling with an integral wing. The remaining contributing resources are a 19th-century log-and-frame tenant house, a summer kitchen, frame meat house, a large bank barn ; a barn shed, a second bank barn, a frame granary, a wood-stave silo, and a large, two-story chicken house.

Sanders Farm is a historic home and farm located at Max Meadows, Wythe County, Virginia. The Brick House was built about 1880, and is a two-story, "T"-shaped, Queen Anne style brick farmhouse. It features ornamental gables and porches. Also on the property are the contributing cold frame with a stepped front parapet, a vaulted stone spring house, a one-story brick servants quarters, a cinder block store with an upstairs apartment and an accompanying privy (1950s), a frame vehicle repair shop, a stone reservoir (1880s) two corn crib, a frame gambrel-roofed barn, a one-story tenant house, stone bridge abutments, and the site of the Hematite Iron Company Mine, a complex of rock formations and tram line beds.
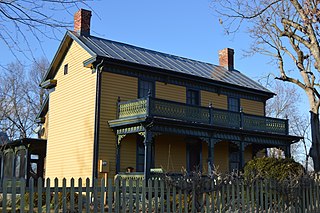
Bauserman Farm, also known as Kagey-Bauserman Farm, is a historic farmstead located near Mount Jackson, Shenandoah County, Virginia. The main house was built about 1860, and is a two-story, three-bay, gable-roofed, balloon-framed “I-house.” It has an integral rear ell, wide front porch and handsome late-Victorian scroll-sawn wood decoration. Also on the property are the contributing chicken house, a privy, a two-story summer kitchen, a frame granary, a large bank barn, a chicken house, the foundation of the former circular icehouse and the foundation of a former one-room log cabin.
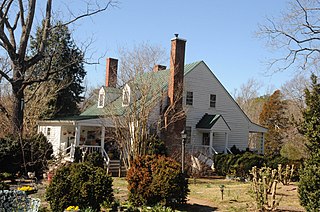
Lansdowne, also known as Retreat Farm and Backus House, is a historic home located near Fredericksburg, in Spotsylvania County, Virginia. The property is very near the Fredericksburg and Spotsylvania National Military Park. The original section was built about 1755, and enlarged in the early-19th century and in 1950. It is a 1 1/2-story, three-bay, side gable-roofed, double-pile, wood-framed dwelling. It features tall exterior chimneys. Also on the property are the contributing board-and-batten, side-gabled frame bank barn (1920s), a cinderblock spring house and cinderblock pumphouse with an early pump, the remnants of a mid-19th century historic formal landscape including terracing, and an historic road trace.



























