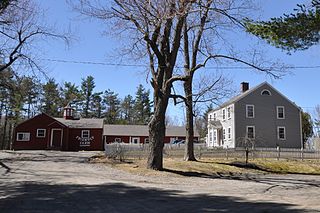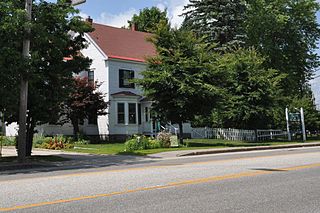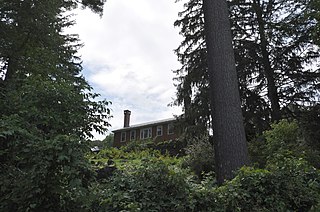The Blackstone Boulevard Realty Plat Historic District is a historic district roughly bounded by Blackstone Blvd., Rochambeau Ave., Holly St. and Elmgrove Ave. in Providence, Rhode Island.

Christ Church is a historic non-denominational church on Christ Church Road in the Dark Harbor district of Islesboro, Maine, U.S.A. Since its construction in 1901-02, it has been used for Episcopal services. The building, a well-kept example of Maine's coastal summer churches of the turn of the 20th century, was listed on the National Register of Historic Places in 1992.

The Daniel Hosmer House is a historic house at 253 North Main Street in West Hartford, Connecticut. Built about 1774, it is one of the town's small number of surviving 18th-century buildings, and is a well-preserved example of a Georgian farmhouse. The house was listed on the National Register of Historic Places on September 10, 1986.

The Ezra Clark House is located on Mill Road in the Town of North East, New York, United States. It is a brick house built in the late 18th century.

The Clymer House is a historic house at 31 Clymer Road in Harrisville, New Hampshire. Built in 1932, it is a finely crafted example of Colonial Revival architecture, built in conscious imitation of an earlier form that might have occupied the same site. The house was listed on the National Register of Historic Places in 1988.

The Asa Morse Farm, also known as the Friendly Farm, is a historic farmstead on New Hampshire Route 101 in Dublin, New Hampshire. The main farmhouse, built in 1926 on the foundations of an early 19th-century house, is a good example of Colonial Revival architecture, built during Dublin's heyday as a summer retreat. The farmstead was listed on the National Register of Historic Places in 1983.

The Capt. Thomas Morse Farm is a historic farmhouse on Old Marlborough Road in Dublin, New Hampshire. It is a small 1+1⁄2-story two-room cottage, similar to other early period Cape style farmhouses in the town and probably built in the late 18th century by one of the town's first settlers. Now a clubhouse for the Dublin Lake Golf Club, it is one of the few buildings from that period to survive. The house was listed on the National Register of Historic Places in 1983. It appears to have been torn down and replaced by a more modern structure.

The Foster Family Home is a historic farmstead on Sunday River Road in Newry, Maine. The property includes a Greek Revival farmhouse, a barn and stable, and a cemetery in which many Fosters are interred. These improvements are situated near the Sunday River Bridge, a covered bridge spanning the Sunday River, and were developed mainly in the 19th century on land that has been in the Foster family since the early 19th century.

The McLaughlin House and Garden are a historic house museum and associated specimen garden at 97 Main Street in South Paris, Maine. The property includes a traditional New England connected farmstead with house, ell, and barn, all of which date to the mid-19th century, and a landscaped garden area developed beginning in the 1930s by Bernard McLaughlin that now houses more than 500 varieties of flowers. It is one of a small number of such specimen gardens in the state, and was listed on the National Register of Historic Places in 2000. The property is now owned by a local nonprofit organization, and is open to the public free of charge between May and October.
The Beecher H. Duncan Farm, also known as Brookvale Farm, is a historic farm property at 26 Shorey Road in Westfield, Maine. Built in 1910-12, the farm complex, it is a well-preserved family farm dating to the period of Aroostook County's heyday as a potato growing area. It was listed on the National Register of Historic Places in 2009.
Garland Farm is a historic house and garden property at 475 Bay View Drive in Bar Harbor, Maine. The property, listed on the National Register of Historic Places in 2005, is significant as the last home of the noted landscape designer Beatrix Farrand, and is now owned by the Beatrix Farrand Society. The property is open to the public, and houses a research library of Farrand materials, as well as gardens established by Farrand in the later years of her life.
The Joshua Pettegrove House is a historic house on St. Croix Drive in the Red Beach area of Calais, Maine. Built about 1854, it is one of a number of high-quality Gothic Revival houses in the region, The house was listed on the National Register of Historic Places in 1994.
The Murch Family House is a historic house on Calderwood Neck in Vinalhaven, Maine. Built in 1855, it is the only granite house in a community long known for its granite quarries, and one of a relatively small number of documented stone houses in the state. It was listed on the National Register of Historic Places in 1993.

The Dutton-Small House is a historic house on Bog Road in Vassalboro, Maine. Built about 1825, it is one of the rural community's oldest buildings, and one of its only brick houses. It was listed on the National Register of Historic Places in 1990.

The Owen Moon Farm is a historic country estate on Morgan Hill Road in South Woodstock, Vermont. Set on a steeply sloped 8-acre (3.2 ha) parcel are its main house, an 1816 brick building, a barn, and a 1930s bungaloid guest house. The hilly terrain is heavily landscaped, forming an important visual component of the estate, and serving to afford it privacy from the nearby public roads. It was listed on the National Register of Historic Places in 1983, primarily for the well-preserved Federal period architecture of the main house.

The Aaron Jr. and Susan Parker Farm is a historic farm property at 1715 Brook Road in Cavendish, Vermont. Now just 16 acres (6.5 ha), the property includes a c. 1815 Federal style farmhouse, and a well-preserved early 19th century English barn. The farmstead was listed on the National Register of Historic Places in 2014.

The Asa May House is a historic farmstead on Blood Brook Road in West Fairlee, Vermont. Developed in the late 18th century, the c.1800 house is a rare statewide example of Federal period architecture, built for West Fairlee's first town clerk. The farmstead property, including a barn, sheds, and period landscape elements, was listed on the National Register of Historic Places in 1993.

The Allenwood Farm is a historic farm property on United States Route 2 in Plainfield, Vermont. Developed in 1827 by Allen Martin, the son of an early settler, it is a well-preserved example of a transitional Federal-Greek Revival detached farmstead. It was listed on the National Register of Historic Places in 1983.

The Lee Tracy House is a historic house on United States Route 7 in the village center of Shelburne, Vermont. Built in 1875, it is one of a small number of brick houses built in the town in the late 19th century, and is architecturally a distinctive vernacular blend of Gothic and Italianate styles. It was listed on the National Register of Historic Places in 1983.

Applewood, also known as the Charles Stewart Mott House, is the former residence of Charles Stewart Mott. It was listed on the National Register of Historic Places in 1979.
















