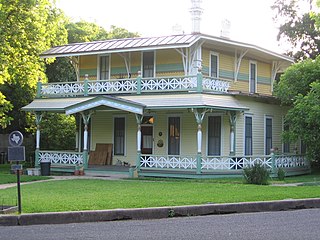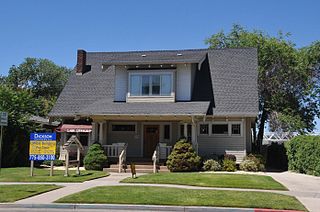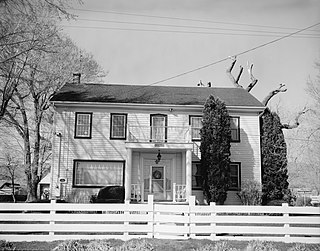
The Shadow Lawn Historic District is a historic district in central Austin, Texas that has a cohesive collection houses built in the southeast portion of Hyde Park during the late 1920s and 1930s.

Hillcrest Historic District is an historic neighborhood in Little Rock, Arkansas that was listed on the National Register of Historic Places on December 18, 1990. It is often referred to as Hillcrest by the people who live there, although the district's boundaries actually encompass several neighborhood additions that were once part of the incorporated town of Pulaski Heights. The town of Pulaski Heights was annexed to the city of Little Rock in 1916. The Hillcrest Residents Association uses the tagline "Heart of Little Rock" because the area is located almost directly in the center of the city and was the first street car suburb in Little Rock and among the first of neighborhoods in Arkansas.

The American System-Built Homes were modest houses designed by architect Frank Lloyd Wright. They were developed between 1912 and 1916 to fulfill his interest in affordable housing. Wright was devoted to the idea of providing beautiful yet affordable homes to the public. His firm produced over 960 drawings for the project, the largest number of drawings for any project in the Wright archives. The designs were standardized, and customers could choose from seven models. Because of this standardization, the lumber could be precut at the factory, thereby cutting down on both waste and the amount of skilled labor needed for construction. The buildings are often termed prefabricated homes, but they were not, since no parts of the homes were constructed off-site. The lumber was cut at the factory, packaged along with all other components, and delivered to the work site for construction. Some are located in a federal historic district in Milwaukee, Wisconsin, and others have been designated Chicago Landmarks in Chicago, Illinois.

The Duff T. Brown House is a Bungalow/Craftsman style house located in Kingman, Arizona. It is listed on the National Register of Historic Places.

This is a list of the National Register of Historic Places listings in Pasadena, California.

The Franklin H. Walker House was a private residence located at 2730 East Jefferson Avenue in Detroit, Michigan. It was also known as Doctor's Hospital. The house was listed on the National Register of Historic Places in 1985, but subsequently demolished. It was at the time the largest remaining house along Jefferson Avenue.

The House at 13 Sheffield Road in Wakefield, Massachusetts is a well-preserved Craftman/Bungalow style house. The 1+1⁄2-story house was built c. 1918 out of fieldstone with a stucco exterior. The roof has extended eaves with exposed purlins, and a large cross-gable section on the right side. Strapwork on the walls give the house a Tudor Revival appearance. The subdivision in which it was built was laid out in 1916 in an area known as Cowdrey's Hill, after an early settler.

Wakefield Park Historic District is a residential historic district encompassing a portion of a late-19th/early-20th century planned development in western Wakefield, Massachusetts. The district encompasses sixteen properties on 8 acres (3.2 ha) of land out of the approximately 100 acres (40 ha) that comprised the original development. Most of the properties in the district are on Park Avenue, with a few located on immediately adjacent streets.

The William L. Church House is a historic house at 145 Warren Street in Newton, Massachusetts. The 1+1⁄2-story wood-frame house was built in 1916, and is one of Newton's finest Bungalow-style homes. It has a tiled hip roof with wide eaves supported by brackets, and there are projecting window bays. The entrance porch also features large brackets, and its posts are set on brick piers. Some of the windows have colored glass panes in the transoms. The house's owner, William Church, was a hydraulic and mechanical engineer. The house was custom built for his niece, pianist Dai Buell and was known as the "Aloha Bungalow". The house was listed on the National Register of Historic Places in 1990.

The Hunter–Morelock House is a historic house located at 104 Holmes St. in Wallowa, Oregon. The house was built in 1903 for Charles A. Hunter, a Wallowa politician and businessmen; it was later purchased by J. P. Morelock, one of the founders and later mayor of Wallowa. The house's design incorporates the bungalow and Queen Anne styles; the design includes a veranda, a hip roof with a small dormer, and a double-hung sash central window. The dormer is trimmed in Eastlake style trim, and art glass is used extensively in the entrance and several interior windows.

The Eagle Ranger Station, also known as the Eagle Guard Station and presently known as the Sol Duc Ranger Station, is a complex of three buildings built in the 1930s in what would become Olympic National Park. The primary structures were built by the U.S. Forest Service in what was at the time the Olympic National Forest., While the main residence was built by the USFS, the generating plant and landscaping were built by the National Park Service using labor provided by the Civilian Conservation Corps.

The Goddard Bungalow Court Historic District is located in Des Moines, Iowa, United States. It has been listed on the National Register of Historic Places since 2000.

The Middlesex Plat Historic District is located in Des Moines, Iowa, United States. It was an upper-middle-class neighborhood of two-story square houses and bungalows that were built from 1910 to 1923. The district has been listed on the National Register of Historic Places since 2000. It is part of The Bungalow and Square House--Des Moines Residential Growth and Development MPS.

The Veneman's Bungalow Court Historic District, also known as Droukas Court, is located in Des Moines, Iowa, United States. It is the only example of a Post World War I “California bungalow court” in the city. The district has been listed on the National Register of Historic Places since 2000. It is part of The Bungalow and Square House Des Moines Residential Growth And Development, 1900-1942 MPS.

The Benson Dillon Billinghurst House, at 729 Evans Ave. in Reno, Nevada, was built in 1910. It was a home of educator Benson Dillon Billinghurst, who was superintendent of schools of Washoe County during a long period, from 1908 until his death in 1935. He led innovations such as the introduction of junior high schools. That Nevada's schools were rated second in quality, nationwide, by a 1933 U.S. Department of Education study, was regarded as testament to Billinghurst's leadership statewide. It was listed on the National Register of Historic Places in 1974.

The Peleg Brown Ranch, at 12945 Old Virginia Rd. in Reno, Nevada, dates from 1864. Also known as the Louis Damonte Ranch, it includes Bungalow/craftsman and Greek Revival architecture. It was listed on the National Register of Historic Places in 1994; the listing included five contributing buildings on about 4 acres (1.6 ha).

Mordecai Place Historic District is a historic neighborhood and national historic district located at Raleigh, North Carolina. The district encompasses 182 contributing buildings and 1 contributing object in the most architecturally varied of Raleigh's early-20th century suburbs for the white middle-class. Mordecai Place was listed on the National Register of Historic Places in February 1998, with a boundary increase in 2000.

Shortridge–Meridian Street Apartments Historic District is a national historic district located at Indianapolis, Indiana. The district encompasses 136 contributing buildings in a predominantly residential section of Indianapolis. It was developed between about 1900 and 1951, and includes representative examples of Colonial Revival, Classical Revival, Late Gothic Revival, Mission Revival, Renaissance Revival, Bungalow / American Craftsman, and Art Deco style architecture. Located in the district is the separately listed Shortridge High School. Other notable buildings include the Vernon Court Apartments (1928), Fronenac Apartments (1951), Biltmore Apartments (1927), Meridian Apartments (1929), New Yorker Apartments (1917), Howland Manor (1929), Powell-Evans House (1911), Harms House (1906), Dorchester Apartments (1921), and Martin Manor Apartments (1916).

The D.L. Evans Sr. Bungalow, located at 203 N. Main St in Malad City, Idaho, was built in 1915. It was listed on the National Register of Historic Places in 1979.

The Wrightwood Bungalow Historic District is a residential historic district encompassing the 4600 and 4700 blocks of Wrightwood Avenue in the Belmont Cragin neighborhood of Chicago, Illinois. The district includes 58 houses built between 1916 and 1926, 55 of which are Chicago bungalows. As homeownership became more accessible in early twentieth century Chicago, the bungalow became popular as an affordable home design, and tens of thousands of the houses were built throughout Chicago. Like many of Chicago's bungalow-heavy neighborhoods, both the district and the Belmont Cragin neighborhood in general saw little residential development before the bungalow boom; however, the area was much more industrial than most similar neighborhoods. While several developers built bungalows in the district, the Stolzner Construction Company built over half of them, including every bungalow on the 4600 block. The company's architect, Joseph Klafter, differentiated the bungalows by changing details such as their color, entrance position, and dormer design.





















