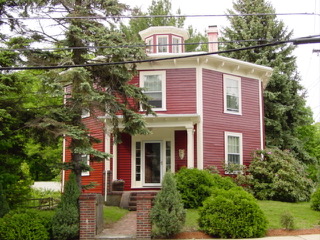
The William Bryant Octagon House is an historic octagon house located at 2 Spring Street in Stoneham, Massachusetts. Built in 1850, it is the best-preserved of three such houses built in the town in the 1850s. It was listed on the National Register of Historic Places in 1984.

The Mayo House is a historic house at 302 Elm Street in Marvell, Arkansas. It is a 1-1/2-story wood frame structure, clad in novelty siding, with a dormered hip roof. It was built in 1917 by H. B. Mayo, the developer of this residential subdivision, and occupied by his family 1917–20. The house is a locally distinctive rendition of Colonial Revival styling, with some Craftsman features. The east-facing front has a full-width single-story porch which wraps around to the north side, and is supported by seven fluted metal columns.

Remmel Apartments and Remmel Flats are four architecturally distinguished multiunit residential buildings in Little Rock, Arkansas. Located at 1700-1710 South Spring Street and 409-411 West 17th Street, they were all designed by noted Arkansas architect Charles L. Thompson for H.L. Remmel as rental properties. The three Remmel Apartments were built in 1917 in the Craftsman style, while Remmel Flats is a Colonial Revival structure built in 1906. All four buildings are individually listed on the National Register of Historic Places, and are contributing elements of the Governor's Mansion Historic District.

The Andrew Hunter House, also known as the Hunter-Dearborn House, is a historic house Arkansas Highway 5, a short way east of its junction with Arkansas Highway 183 in Bryant, Arkansas. It is a single-story wood frame house, three bays wide, with a hip roof and a hip-roofed porch extending across part of its front, supported by four Tuscan columns. A pedimented pavilion projects above the entry steps from the porch. The house's construction date is uncertain, but its appearance is derived from alterations in the 1870s and early 20th century. The house is significant for its association with Reverend Andrew Hunter, who was instrumental in bringing Methodism to Arkansas. Hunter was born in Ireland and came to Arkansas in approximately 1836, and purchased this house around 1870 from William Field, its probable builder.

The Capt. John T. Burkett House is a historic house in rural Ouachita County, Arkansas. It is located at 607 Ouachita County Road 65, near the community of Frenchport. The 1-1/2 story wood frame house was built c. 1899 by John Burkett, a ship's captain and part-owner of a local lumber mill. He later served as the chief warden at Cummins Prison, and then as a regional agent of the Internal Revenue Service. The house is a fine example of Folk Victorian style. Its front facade has a porch running across its whole width, mounted on piers made of locally manufactured bricks, with its hip-roof supported by concrete columns that resemble Tuscan-style columns. The balustrade is a metal filigree work. A gable-roof balcony projects above the center of the porch.

The Hall House is a historic house at 10 Kilborn Street in Bethel, Maine. Built in 1910 by Dana and Alfaretta Hall, this house is a rare and distinctive local example of Craftsman style, especially in consideration of its setting in a small Maine town. Although it is predominantly Craftsman in style, it structurally harkens to the traditional connected farmsteads of rural New England. The house was listed on the National Register of Historic Places in 2002.

The Nash-Reid-Hill House is a historic house at 418 West Matthews Avenue in Jonesboro, Arkansas. It is a 2 1⁄2-story wood-frame house, faced in brick veneer, with a hipped roof that has multiple cross gables and a three-story tower with a conical roof. The house was built between 1898 and 1902, using locally fired brick, and is a locally notable example of Queen Anne architecture, although its porch was modified in 1934 to give it a more French Eclectic appearance. It is also notable for its association with the locally prominent Nash family, who have long been prominent businessmen and landowners in the years since the American Civil War.

The David L. King is a historic house at 2nd and Kelly Street in Hardy, Arkansas. It is a two-story American Foursquare structure with a hip roof, and is fashioned from locally manufactured concrete blocks. It has a hip-roofed porch extending across its front. The house was built in 1919 for David L. King, a prominent lawyer in Sharp County, and is distinctive as a rare example of residential concrete block construction in the community.

The Davis House is a historic house at the corner of Wolf Street and Arkansas Highway 5 in Norfork, Arkansas. It is a vernacular Plain-Traditional 1-1/2 story frame structure, with a hip roof and a stuccoed foundation. It has a hip-roofed porch extending across its front, and shed-roof dormers piercing its distinctive pyramidal roof on two elevations. The house was built c. 1928 for Charley Blevins, but was owned for about 50 years by members of the Davis family.

The Carl House is a historic house at 70 Main Street in Gentry, Arkansas. It is a 1-1/2 story brick building with a flared hip roof and an array of hip-roof and gabled dormers. Its front porch is supported by square brick columns, and its gable is decorated with half-timbering, as are other gable ends. The house was built in 1913 by R. H. Carl, president of a local bank, and is a fine local example of Craftsman/Bungalow architecture. Located on Main Street, the fine architectural details such as the sweep of the roof, the coping around the porch, the irregular plan and the matching ancillaries grab the attention of all who pass.
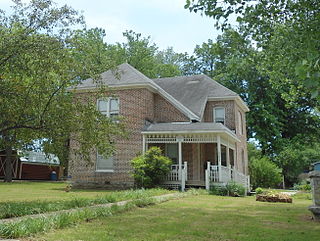
The Kindley House is a historic house at 503 Charlotte Street in Gravette, Arkansas. It is a two-story brick building, set on a heavy stone foundation, with a hip roof and an L-shape configuration that includes a small single-story section in the crook of the L. There is a porch that is decorated with heavy Italianate scrollwork. Built in the 1870s of locally made brick, it is one of a number of high-quality Italianate brick houses in Benton County.

The Koons House is a historic house at 409 Fifth Street NW in Bentonville, Arkansas. It is an unusually high-quality and well-preserved example of a once-common local vernacular form called the "gumdrop duple", a two-family residence with a pyramidal roof. The front facade has a single-story hip-roofed porch supported by tapered square columns, and there is a shed-roof addition across the rear. The roof is not fully pyramidal, having small gable sections near the peak that provide ventilation. The house was built c. 1908, and is a slightly larger version of the traditional form.
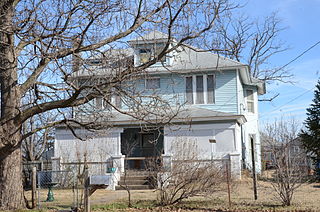
The Thurmond House is a historic house at 407 Britt in Siloam Springs, Arkansas. It is an American Foursquare wood frame house, 2-1/2 stories in height with a wide hip roof. It is finished in novelty siding, with distinctive corner boards topped by capitals. A single-story porch, with a concrete base and piers, extends across the width of the front facade. The second level has a small central window flanked by trios of narrow one-over-one sash; there is a hip-roof dormer in the roof. Built c. 1910, the house is typical of many Foursquare houses built around that time, but is set off by its porch and corner boards.

The Bonneville House is a historic house at 318 North 7th Street in Fort Smith, Arkansas. It is a two-story brick structure, with a metal hip roof and a brick foundation. Built in 1880, its styling is predominately Second Empire, with elaborate window hoods, heavy paired brackets in the eaves, and a full-width porch with turned balusters and posts with finely-detailed capitals. In addition to its locally distinctive architecture, the house is historically significant as the home of explorer Benjamin Bonneville.

The Hoag House is a historic house in Judsonia, Arkansas. It is located on a wooded lot northeast of the junction of Arkansas Highways 157 and 367 in the northeastern part of the town. It is a rambling two-story wood frame structure, with central section oriented north-south, and projecting gabled sections on the east and west sides. A two-story turret stands at the northeast junction of the main and eastern sections, topped by a pyramidal roof with gable dormers. A single-story porch with Victorian decoration wraps around the outside of the turret, joining the northern and eastern sections. Built about 1900, the house is locally distinctive for its central two-story box structure, and its Folk Victorian styling.

The Leiper-Scott House is a historic house at 312 South Pulaski Street in Little Rock, Arkansas. It is a single-story brick structure, with a hip roof adorned with gabled and hipped projections and dormers in an asymmetrical style typical of the Queen Anne period. A porch extends across part of the front around to the side, supported by Tuscan columns mounted on brick piers, with a balustrade between them. The house was built in 1902 for Eric Leiper, owner of a local brickyard, and is locally unusual as a relatively modestly-scaled house built in brick.

The W.P. Fletcher House is a historic house at 604 West Fourth Street in Lonoke, Arkansas. It is a 2-1/2 story L-shaped wood frame structure, with a hip-roofed main block and a gabled ell to the rear. It is clad in weatherboard and set on a foundation of brick piers. A hip-roofed single-story porch extends across two sides, with gabled sections on each side. The oldest portion of the house is the ell, which was built about 1880, with the main block added in 1903. The 1903 Colonial Revival house was built for William P. Fletcher, a leading businessman in the locally important rice growing and processing industry.
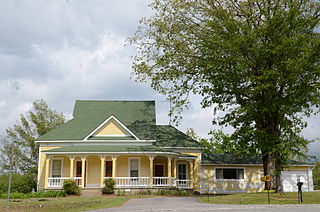
The Collums-Baker House is a historic house on the east side of United States Route 65, about 0.5 miles (0.80 km) south of Bee Branch, Arkansas. It is a 1-1/2 story wood frame structure, with an irregular roof line and massing, set on a block foundation. Its main block has a roof that is gabled on one end, with gable-on-hip on the other, and a lower hip-roofed section to the right, with a single-story hip-roofed ell extending further to the right. A single-story hip-roof porch extends across the main section, featuring turned posts and decorative brackets. Built in 1907, it is the best local example of the Folk Victorian style.
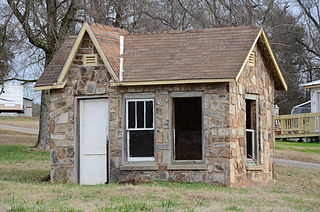
The Troy Lasater Service Station is a historic former automotive service station on Arkansas Highway 197 in New Blaine, Arkansas. It is a small single-story stone structure with a gabled roof, set in a small grassy area at the junction of AR 197 and Wood Lane. A cross gable is set above the entrance, which is on the left of the three-bay main facade. It was built in 1935 by Freeborn and Troy Lasater, and is a locally distinctive example of vernacular English Revival architecture. It was operated as a single-pump service station into the 1940s.

The Lovel D. Millikan House is a historic home located in Indianapolis, Indiana. It was built in 1911 by architect Frank Baldwin Hunter and typifies the American Foursquare style. It has a square shape with two stories, a hipped roof with central dormer window, and rectangular front porch that spans the width of the building. The house also features specific Craftsman styles that separate it from similar homes in the neighborhood. These features include the stylized motifs in the exterior stucco and brick, pyramidal rooves over the front porch entry and roof dormer, and interior features throughout the home.





















