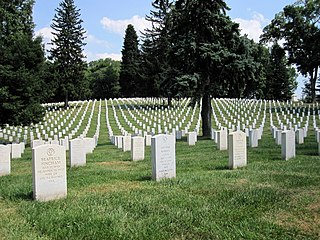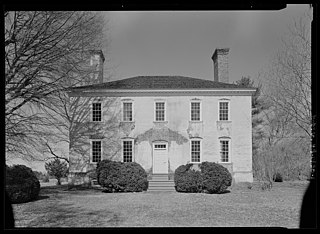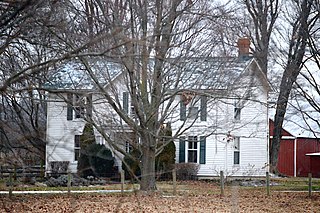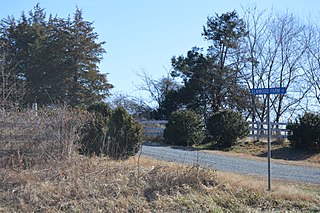
Culpeper National Cemetery is a United States National Cemetery located in the town of Culpeper, in Culpeper County, Virginia. Administered by the United States Department of Veterans Affairs, it encompasses 29.6 acres (120,000 m2) of land, and as 2021, had over 14,000 interments.

Staunton National Cemetery is a United States National Cemetery located in the Shenandoah Valley, in Staunton, Virginia. Administered by the United States Department of Veterans Affairs, it encompasses just over a single acre, and as of the end of 2005 had 994 interments. It is closed to new interments, and is maintained by the Culpeper National Cemetery.

Hermitage Road Historic District (HRHD) is a Northside neighborhood in the independent city of Richmond, Virginia. The district is a Richmond Old and Historic District, as well as being listed on the Virginia Landmarks Register and the National Register of Historic Places.

The Slaughter–Hill House also known as the Corrie Hill House or the Roger Dixon House, is a historic home located at Culpeper, Culpeper County, Virginia. The original section was built about 1775, and enlarged with a frame addition in the early 19th century, and further enlarged about 1835–1840. It is a two-story, "L"-plan, log and frame dwelling with a central-passage plan. During the 1820s. it was the residence of Congressman and diplomat John Pendleton.

Salubria is a historic plantation house located at Stevensburg, Culpeper County, Virginia. It was built about 1757, and is a two-story, hipped roof dwelling with two large corbel-capped chimneys on the interior ends. Salubria was the birthplace of Admiral Cary Travers Grayson, personal physician to President Woodrow Wilson. In October 2000, Salubria was donated by the Grayson family to the Germanna Foundation for historic preservation.

Clifton is a historic home and farm located near Rixeyville, Culpeper County, Virginia. It was built about 1845, and is a two-story frame dwelling, built in the Greek Revival style, with wings constructed about 1850 and about 1910. Also on the property is a "street" of contributing outbuildings dated to the 19th and early 20th centuries. They include an antebellum two-story frame kitchen with a wide stone chimney; a 19th-century frame bank barn; a stone ash house, an icehouse, a chicken house, and a small frame barn, all built around 1918; a frame chicken house constructed about 1950; and a large center-aisle frame corncrib and spring house built about 1930.

Auburn, also known as Auburn Farm, is a historic home and farm located near Brandy Station, Culpeper County, Virginia. It was built about 1855–1856, and is a three-story, three bay by three bay frame dwelling, built in the Greek Revival style. It features a two-story portico with a heavy entablature including triglyph and metope frieze. Also on the property are the contributing kitchen ; 20th-century garage, chicken house, meat house, and machine shed; two barns; a large corncrib; and two tenant houses.

Farley, previously named Sans Souci, is a historic home located near Brandy Station, Culpeper County, Virginia. It was built before 1800, purchased from Robert Beverly in 1801 by William Champe Carter and renamed Farley in honour of his wife, Maria Byrd Farley. It is a two-story, frame dwelling, nine bays across with two bay projecting pavilions at either end and a single-bay pavilion in the center. The house measures 96 feet long and 46 feet deep.

Maple Springs is a historic home and farm located at Jeffersonton, Culpeper County, Virginia. It was built in three sections. The first section is of heavy mortise-and-tenon frame construction; section two is of planked log construction, and appears to have been built about 1775 and joined to form a hall-parlor-plan dwelling in the mid-1800s; and section three is of lighter and cruder frame construction, was originally a detached or semi-detached unit that was joined to the house around 1900 to serve as a kitchen. It features large fieldstone chimneys on the first and second section gable ends, one with a brick stack.

Greenwood is a historic plantation house located at Culpeper, Culpeper County, Virginia. It consists of a 1+1⁄2-story, three bay, center block dating to the late-18th or early-19th century, with one-story wings dated to 1823–1824. The original section has a hall-parlor plan dwelling. In 1825, Greenwood received as visitors the Marquis de Lafayette and former President James Monroe during Lafayette's celebrated tour as "guest of the nation." During the American Civil War Federal troops occupied the house and plantation and placed a cannon on the lawn.

Croftburn Farm is a historic farm complex located near Culpeper, Culpeper County, Virginia. The complex includes the contributing Sprinkel-Bushong House ; the Cottage ; the horse barn ; the shop and attached privy ; the small barn ; the feed room ; the large barn ; the garage (1920-1930); and the milk shed.

Elmwood is a historic home located at Culpeper, Culpeper County, Virginia. It was built between 1870 and 1874, and is a three-story, double-pile brick dwelling in the Italianate style. It has a central hall plan with a central hall stairway. Also on the property are the contributing outdoor kitchen and smokehouse. The interior features well-preserved interior mural paintings by the well-known local artist, Joseph Oddenino. Oddenino also created the interior of the Mitchells Presbyterian Church.

Signal Hill is a historic home and farm complex located at Culpeper, Culpeper County, Virginia. The farmhouse was built about 1900, and is a two-story, asymmetrically cruciform brick house, in a refined, late-Victorian style. It features a one-story, 13-bay, wraparound porch with a hipped roof. Also on the property are the following contributing elements: three gable-roofed frame barns, two concrete silos, two frame gable-roof sheds, and a small gable-roof pump house.

A. P. Hill Boyhood Home is a historic home located at Culpeper, Culpeper County, Virginia, United States.

Fairview Cemetery, also known as Citizens' Cemetery and Antioch Cemetery, is a historic cemetery located at Culpeper, Culpeper County, Virginia, United States.

Pitts Theatre, also known as the State Theatre after 1970, is a historic movie theater located at Culpeper, Culpeper County, Virginia. It was built in 1937–1938, and is a concrete block structure faced in brick in the Art Deco style. The building consists of a symmetrical three-bay façade, with a central theater entrance flanked by storefront retail spaces. The façade features a stepped massing that recedes from the entrance and storefronts. The interior has a sophisticated circulation system, which enabled balcony patrons, which were initially African-American, and white patrons to enter the theater separately to separate spaces; the main balcony and auditorium, respectively. The theater closed in 1992.

Culpeper Historic District is a national historic district located at Culpeper, Culpeper County, Virginia, United States.

South East Street Historic District is a national historic district located at Culpeper, Culpeper County, Virginia. It encompasses 76 contributing buildings in a residential section of the town of Culpeper. The earliest houses date to the 1830s-1840s, with most built after 1870. Notable buildings include the late Federal-style "Episcopal Rectory", Old Hill House, Lawrence-Payne-Chelf House (1852), Old Waite House (1870-1871), and Crimora Waite House. Also located in the district are the separately listed Hill Mansion and Culpeper National Cemetery.

Rapidan Historic District is a national historic district located at Rapidan, in Culpeper County and Orange County, Virginia. It encompasses 34 contributing buildings in the crossroads village of Rapidan. They include three churches, a post office, a commercial building, one meeting hall, two railroad depots, twenty-one residences, and six outbuildings. Notable buildings include the Emmanuel Episcopal Church (1874), "Annandale", the Rapidan Trading Post (1903), Rapidan Post Office (1914), Lower Rapidan Baptist Church (1914), Rapidan Passenger Depot, and the Peyton-Grhby House. Also located in the district is the separately listed Waddell Memorial Presbyterian Church.

Fredericksburg Town Hall and Market Square, also known as the Fredericksburg Area Museum, is a historic town hall and public market space located in Fredericksburg, Virginia.
























