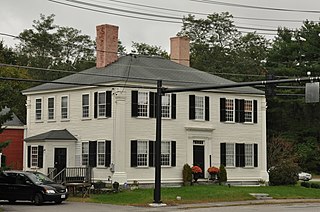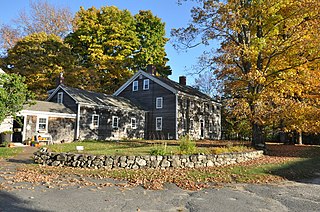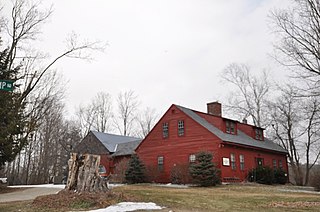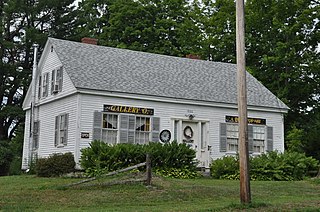
The Benjamin Cleaves House is a historic house on South High Street in Bridgton, Maine, United States. Built in 1828, it is a well-preserved late example of Federal period architecture, and is most notable for the murals drawn on its walls, probably by the itinerant artist Rufus Porter. The house was listed on the National Register of Historic Places in 1988.

The John Robbins House is a historic house at 144 Great Road in Acton, Massachusetts. Built in 1800, it is a well-preserved example of a late Georgian/early Federal country house, and was the farmhouse for one of Acton's largest 19th-century farms. The interior includes well-preserved period details, including stencilwork by the itinerant artist Moses Eaton, Jr. The house was listed on the National Register of Historic Places on July 25, 2003.

The Kate Douglas Wiggin House, also known as Quillcote, is a historic house on Salmon Falls Road in Hollis, Maine. Built in 1797, the house is significant as the home of the writer Kate Douglas Wiggin from 1905 until her death in 1923, and as a fine example of adaptive architectural change over time. One room of the house features wall murals attributed to Rufus Porter. The house was listed on the National Register of Historic Places in 1977.

The Deacon Hutchins House is an historic house on Maine State Route 5 in Rumford, Maine. Built c. 1802, it is an excellent example of vernacular Federal style architecture, and is further notable for murals drawn in one room by the itinerant painter Rufus Porter. It was listed on the National Register of Historic Places in 1987.

Hall's Tavern, also once known as the Falmouth Tavern, and now the Quaker Tavern B&B and Inn, is an historic tavern at 377 Gray Road in Falmouth, Maine. Built about 1800 as a private home, it served for many years of the 19th century as a traveler accommodation, and is one of Falmouth's few surviving buildings of the period. It was listed on the National Register of Historic Places in 1978.

The Moses Kent House is a historic house on River Road in Lyme, New Hampshire. Built in 1811, it is a good local example of Federal period architecture, most notable for the well-preserved murals on its interior walls, drawn by the itinerant artist Rufus Porter. The house was listed on the National Register of Historic Places in 1984.

The Jewett-Kemp-Marlens House is a historic house on North Road in Alstead, New Hampshire. Probably built sometime between 1798 and 1806, the house is notable for the well-preserved and conserved stencilwork of the itinerant 19th-century folk artist Moses Eaton. The house was listed on the National Register of Historic Places in 1997.

The Daniel Carr House is a historic house on Brier Hill Road in Haverhill, New Hampshire. Built about 1796, the house is most notable for the high quality folk murals drawn on its walls, most likely by the itinerant artist Rufus Porter between 1825 and 1830. The house was listed on the National Register of Historic Places in 1992.

The Moses Eaton Jr. House is a historic house on Hancock Road in Harrisville, New Hampshire. Built about 1782, it is one of the oldest houses in the eastern part of Harrisville, and was home for fifty years to the itinerant folk stenciler Moses Eaton Jr. The house was listed on the National Register of Historic Places in 1988.

The McClure-Hilton House is a historic house at 16 Tinker Road in Merrimack, New Hampshire. The oldest portion of this 1+1⁄2-story Cape style house was built c. 1741, and is one of the oldest surviving houses in the area. It was owned by the same family for over 200 years, and its interior includes stencilwork that may have been made by Moses Eaton Jr., an itinerant artist of the 19th century. The property also includes a barn, located on the other side of Tinker Road, which is of great antiquity. The property was listed on the National Register of Historic Places in 1989.

The Nathaniel and Elizabeth Bennett House, also locally known as the Cedarbrook Farm, is a historic house and farm property on the west side of Crockett Ridge Road in Norway, Maine, United States. The property is distinctive for its well-preserved Federal style house, including one room that contains an unusual form of stencil painting on its walls. It also has historic association with Don Carlos Seitz, the editor of the New York World, who operated a gentleman's farm on the property. It was listed on the National Register of Historic Places in 1996.

The Dr. Moses Mason House is a historic house museum at the northeast corner of Broad Street and Mason Street in Bethel, Maine. Built c. 1813–15, it is notable as the home of one of Bethel's early doctors and first postmaster, Moses Mason (1789-1866), and for the murals drawn on some of its walls by the itinerant artist Rufus Porter. The building was listed on the National Register of Historic Places in 1972; it is now owned by the Museums of the Bethel Historical Society, and is open year-round for tours.
The Robert Carleton House is a historic house on North Main Street in Sangerville, Maine. Built c. 1819, it is one of the oldest surviving buildings in Piscataquis County. The 2+1⁄2-story wood-frame structure, with vernacular Federal style, was built by Robert Carleton on land purchased from his brother, a worker in the nearby fulling mill. It was listed on the National Register of Historic Places in 1975.

The McCleary Farm is a historic farm complex on South Strong Road in Strong, Maine. Probably built sometime between 1825 and 1828, the main house is a fine local example of Federal style architecture. It is most notable, however, for the murals drawn on its walls by Jonathan Poor, an itinerant artist active in Maine in the 1830s. The property was listed on the National Register of Historic Places in 1989.
The Straw House was a historic house, most recently a bed and breakfast inn called the Trebor Mansion Inn, at 11A Golda Court in Guilford, Maine. The elegant Queen Anne Victorian was built c. 1832, and extensively altered in the 1880s by David Straw to achieve its present appearance. An electrical fire in 2004 did extensive damage to the building, but it was largely restored to its 1880s appearance. Its walls feature artwork by the itinerant 19th-century artist Moses Eaton. The house was listed on the National Register of Historic Places in 1982. It was destroyed by fire in 2019, and was delisted in 2020.

The Grant Family House is a historic house at 72 Grant Street in Saco, Maine. Built in 1825, the house is a fine local example of Federal period architecture, but is most notable for an extensive series of well-preserved stenciled artwork on the walls of its hall and main parlor. The house was listed on the National Register of Historic Places in 1990.

The Paul Family Farm is a historic farmstead at 106 Depot Road in Eliot, Maine. Consisting of a well-preserved early-19th century Federal style farmhouse and a small collection of early-20th century outbuildings, it is a representative example of 19th-century farming in the area. The farmhouse parlor is further notable for the c. 1820s stencilwork on its walls. The property was listed on the National Register of Historic Places in 1998.

The Philip Leach House is a historic house on Bog Road in East Vassalboro, Maine. Built about 1805, it is a well-preserved local example of a Federal style Cape house. It is notable for the stencilwork and floor painting in its parlor, which are the work of the itinerant folk art stenciler Moses Eaton Jr. The house was listed on the National Register of Historic Places in 1983.
The John Williams House is a historic house located on Pond Road in Mount Vernon, Maine. Built in 1827, this modest Cape is regarded for its high quality interior woodwork, and well-preserved stencilwork attributed to folk artist Moses Eaton. The house was listed on the National Register of Historic Places on December 6, 1984.

The John Wilder House is a historic house on Lawrence Hill Road in the village center of Weston, Vermont. Built in 1827 for a prominent local politician, it is a distinctive example of transitional Federal-Greek Revival architecture in brick. Some of its interior walls are adorned with stencilwork attributed to Moses Eaton. The house was listed on the National Register of Historic Places in 1983.


















