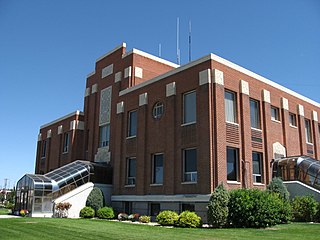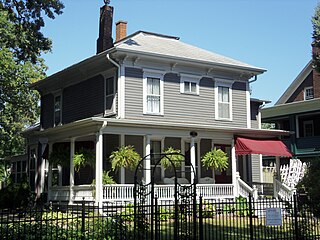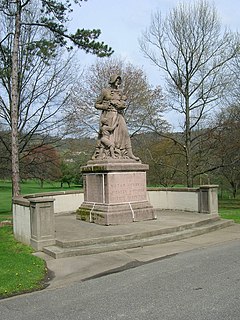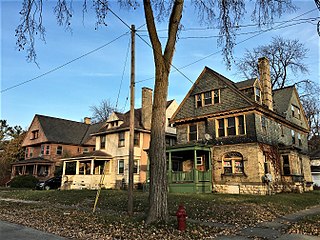
William Ellery Channing Whitney was an American architect who practiced in Minneapolis, Minnesota. He specialized primarily in domestic architecture, designing homes for many prominent Twin Cities families.

The Whitney Avenue Historic District is a historic district in the East Rock neighborhood of New Haven, Connecticut. It is a 203-acre (82 ha) district which included 1,084 contributing buildings when it was listed on the National Register of Historic Places in 1989.

The Cassia County Courthouse, located at Fifteenth Street and Overland Avenue in Burley, is the county courthouse serving Cassia County, Idaho, United States. Built in 1939, the courthouse was the third space used by county government and the county's first large, independent courthouse. The Works Progress Administration funded the building, and Twin Falls architect Burton E. Morse provided its Art Deco design. The brick building's design consists of a three-story tower above the central entrance and two-story wings on either side. Brick pilasters topped with terra cotta divide the building into entrance and window bays. Terra cotta panels surrounded by ornamental brickwork decorate the entrance bay, and a flat terra cotta course runs along the roof line.

Squier Park is a historic neighborhood in midtown Kansas City, Missouri, USA. It encompasses sixteen blocks bounded by Armour Boulevard on the north, 39th Street on the south, Troost Avenue on the west, and Paseo Boulevard on the east. It is primarily a residential neighborhood, with businesses along Troost Avenue. It has been listed on the National Register of Historic Places since 2012.

The Rochelle Park–Rochelle Heights Historic District is a historic residential district located in the city of New Rochelle in Westchester, New York. The district is historically and architecturally significant as an intact and distinctive example of residential park development at the turn of the Twentieth Century. It includes the historic Rochelle Park development, and the later Rochelle Heights subdivision. Within the district are 555 contributing properties, including 513 buildings, 38 structures, and 4 sites. Only 24 buildings and 1 site separately identified within its area are non-contributing. It was listed on the National Register of Historic Places (NRHP) on July 6, 2005.

The Jose V. Toledo Federal Building and United States Courthouse is a historic post office and courthouse located at Old San Juan, Puerto Rico. It is a courthouse for the United States District Court for the District of Puerto Rico. It is also the site for oral argument before the United States Court of Appeals for the First Circuit, when that court sits in Puerto Rico.

The Conyers Residential Historic District is an irregularly-shaped historic district in Conyers, Georgia, the only city in Rockdale County, Georgia, located 24 miles east of Atlanta. The district's development dates from the 1840s.

The Oak Lane Historic District is located on the east side of Davenport, Iowa, United States. It has been listed on the National Register of Historic Places since 1984. The historic district is a residential area that stretches along Oak Lane between High Street on the north and East Locust Street on the south. There are 27 houses that make up the district. Twenty-three houses are located on Oak Lane and four are on Locust Street, the three immediately to the west of Oak Lane and one immediately to the east.

Linden–South Historic District is a national historic district located in the South Wedge neighborhood of Rochester in Monroe County, New York. The district consists of 136 contributing buildings, including 82 residential buildings, 53 outbuildings, and one church. The houses were constructed between 1872 and 1913 in a variety of vernacular interpretations of popular architectural styles including Gothic Revival, Italianate, Queen Anne, and Colonial Revival styles. The houses are 2 1/2-stories, are of frame or brick construction, and were designed by local architects employed by the developer Ellwanger & Barry. Among the more prominent are Andrew Jackson Warner and Claude Bragdon. The church is the former South Avenue Baptist Church, now Holy Spirit Greek Orthodox Church, built in 1909–1910 in a Late Gothic Revival style. Also in the district is a three-story, Queen Anne style mixed use building, with commercial space on the first floor and residential units above, located at 785 South Avenue.

The Charles W. Merrill House is a 6,000-square-foot residence built in 1938 and located in Orinda, California. Designed by regionally prominent architect Walter H. Ratcliff, of Berkeley, California for mining engineer and San Francisco businessman Charles Washington Merrill.

First Presbyterian Church is a historic Presbyterian church at 325 Elm Street in Idaho Falls, Idaho. It was built during 1918 to 1920 and was added to the National Register in 1978.

The National Road Corridor Historic District is a historic district in eastern Wheeling, West Virginia. The district encompasses a 1.5-mile (2.4 km) section of the National Road from Park View Lane to Bethany Pike. A primarily residential area, the district includes the homes of some of Wheeling's wealthiest residents of the late 19th century and early 20th century. The homes are generally situated on large lots and were designed in popular architectural styles of the period, including Queen Anne, Colonial Revival, Italianate, Shingle Style, Classical Revival, Mission Revival, and Tudor Revival. Frederick F. Faris and Edward B. Franzheim, both significant Wheeling architects, each designed multiple homes along the road. The district also includes two cemeteries, Greenwood Cemetery and Mount Calvary Cemetery; Hornbrook Park, the site of a Madonna of the Trail monument and a Civil War memorial; Triadelphia High School, also designed by Faris; and three churches.

The Decatur Historic District is a residential historic district in the Millikin Heights neighborhood of Decatur, Illinois. The district encompasses the city's historic Near West and Southwest neighborhoods and was formed beginning in the 1850s and continuing through the 1920s. Nearly all of the popular architectural styles from this period are represented in the district. A number of professional architects, including Frank Lloyd Wright, designed homes in the district, giving it exceptionally high-quality architecture. The earlier houses mainly have Italianate designs; several Gothic Revival buildings from this period are also included. The Queen Anne and Classical Revival styles were popular in houses built in the late 19th century, though Romanesque and Tudor Revival houses were also designed in this period. The early 20th century brought the district the Colonial Revival style and several independent styles associated with the more prominent architects such as Wright.
Frank M. Riley was an architect of Madison, Wisconsin. A number of his works are listed on the National Register of Historic Places for their architecture.

The Buhl City Hall, at Broadway and Elm St. in Buhl, Idaho was listed on the National Register of Historic Places in 1978.

The South Jefferson Avenue Historic District is a residential historic district located along South Jefferson between Meredith and East Holland, and along East Remington and East Holland between Jefferson and Sheridan in Saginaw, Michigan. It was listed on the National Register of Historic Places in 1982.
Burton Morse ), or Burton E. Morse, was an architect based in Twin Falls in the U.S. state of Idaho. Several of his works are listed on the National Register of Historic Places (NRHP).

The Hollister School, at 2463 Contact Ave. in Hollister, Idaho, was built in 1912. It was listed on the National Register of Historic Places in 1991.
John David Gullett was an American architect based in Goldsboro in Wayne County, North Carolina. He practiced in North Carolina from 1920 until his death in 1935. Several of his works are listed on the National Register of Historic Places (NRHP).
James H. Nave was an American architect based in Lewiston, Idaho. He designed a number of works which are listed on the National Register of Historic Places (NRHP) for their architecture.
















