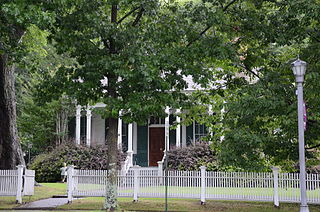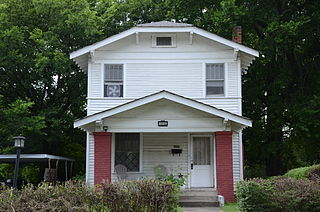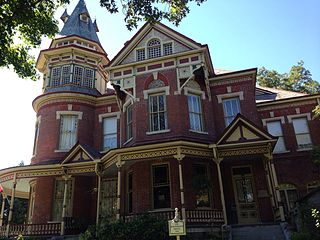
The Farrell Houses are a group of four houses on South Louisiana Street in Little Rock, Arkansas. All four houses are architecturally significant Bungalow/Craftsman buildings designed by the noted Arkansas architect Charles L. Thompson as rental properties for A.E. Farrell, a local businessman, and built in 1914. All were individually listed on the National Register of Historic Places for their association with Thompson. All four are also contributing properties to the Governor's Mansion Historic District, to which they were added in a 1988 enlargement of the district boundaries.

The Keith House is a historic house at 2200 Broadway in Little Rock, Arkansas. It is a two-story brick structure, three bays wide, with a side-gable roof. A single-story gabled porch projects from the center of the main facade, supported by brick piers, with exposed rafter ends and large Craftsman brackets. The house was designed by noted Arkansas architect Charles L. Thompson and built in 1912. It is a particularly well-executed combination of Craftsman and Prairie School features.

The Cornish House is a historic house at 1800 Arch Street in Little Rock, Arkansas. It is a 2-1/2 story brick structure, with a side gable roof, and a project center gable at the front, sheltering a porch with granite balustrade and posts. A porte-cochere extends north of the building, and a sunroom south. The house was built in 1917 to a designed by noted Arkansas architect Theodore Sanders, and is a well-preserved local example of Tudor Revival architecture.

The Bush House is a historic house at 1516 Ringo Street in Little Rock, Arkansas. It is a two-story wood-frame structure, with a front gable roof and clapboard siding. A single-story gabled porch, its gable nearly matching that of the main roof, projects from the front, supported by fieldstone columns. The gable ends feature half-timbering effect typical of the Craftsman/Bungalow style. The house was designed by Thompson & Harding and built in 1919.

The Darragh House is a historic house in Little Rock, Arkansas. It is a 1-1/2 story frame structure, its exterior finished in brick and stucco, with a side gable roof pierced by broad shed-roof dormers, giving it a Dutch Colonial feel. The roof hangs over a recessed porch, supported by oversized Tuscan columns. Built about 1916, the house is a distinctive local example of the work of noted Arkansas architect Charles L. Thompson.

The French–England House is a historic house at 1700 Broadway in Little Rock, Arkansas. It is a large and elaborately-decorated two story American Foursquare house, with a tall hip roof with flared eaves, narrow weatherboard siding, and a high brick foundation. A single-story porch extends across much of the front, with Ionic columns and a modillioned and dentillated cornice. The house was designed by noted Arkansas architect Charles L. Thompson, and was built in 1900.

The George D.D. Huie Grocery Store Building is a historic commercial building at 1400 North Pine Street in North Little Rock, Arkansas. It has a single-story front section with a gable roof, which housed the retail space, with a two-story rear section used as the proprietor's residence. This buff brick building was built by George Huie, a Chinese immigrant, in 1949 on the site of a store he had operated since 1938. The store is historically important for its role in the growth and development of the local Chinese community, and for its service to the historically African-American neighborhood in which it stands. It presently houses a small museum.

The John Henry Clayborn House is a historic house at 1800 Marshall Street in Little Rock, Arkansas. It is a two-story structure, built out of wood framing reinforced with concrete, with its exterior finished in brick. Its front facade is symmetrical, with the center entrance flanked by banks of three windows, topped by a shed roof that continues to the side, where it forms a gable. Built in 1932, the house is noted for its association with Bisoph Johh Henry Clayborn, a leading advocate of education, spiritual development, and civil rights of African Americans in Arkansas.

The Paul Laurence Dunbar School Neighborhood Historic District encompasses a historical neighborhood area of central Little Rock, Arkansas. Primarily developed between 1890 and 1915, the area was initially racially integrated, but had by the mid-1960s become predominantly African-American. It is anchored at the northern end by the Dunbar School campus, and extends south for 6-1/2 blocks along South Cross and South Ringo Streets. Prominent houses in the district include the Miller House, the Womack House, and the Scipio A. Jones House.

The First Hotze House is a historic house at 1620 South Main Street in Little Rock, Arkansas. Located in what was once the outskirts of the city, it is an L-shaped single story wood frame structure, with a gabled roof, weatherboard trim, and a foundation of brick piers. A porch extends across most of its front facade, supported by paired square columns with brackets and a dentillated cornice. The building corners are adorned with Italianate pilasters and paired brackets. Built in 1869 and restored in 2000–01, it was the first post-Civil War home of Peter Hotze, a prominent local merchant and real estate developer.

The Fones House is a historic house at 902 West 2nd Street in Little Rock, Arkansas. It is a 2-1/2 story brick building, topped by a steeply pitched gable roof with iron cresting at the top. Windows are set in round-arch or segmented-arch openings, with decorative hoods. The front facade has a single-story porch extending across it, supported by bracketed posts, and has a balcony with a decorative railing. The house was built in 1878 by Daniel G. Fones, a veteran of the American Civil War and a prominent local hardware dealer.

The Augustus Garland House is a historic house at 1404 Scott Street in Little Rock, Arkansas. It is a two-story wood frame structure, with a truncated hip roof, weatherboard siding, and brick foundation. It has an elaborately decorated two-story front porch, featuring bracketed square columns, low jigsawn balustrades, and a modillioned and dentillated cornice. It was built in 1873 for Augustus Garland, a prominent local lawyer who served as Governor of Arkansas, United States Attorney General, and United States Senator.

The Henderson House is a historic house at 1510 South Ringo Street in Little Rock, Arkansas. It is a two-story wood frame structure with Craftsman styling, built in 1925 for Benjamin D. Henderson. Henderson was a prominent figure in Little Rock's African-American community, holding positions of importance in the Mosaic Templars of America, an African-American Masonic society. It is one of the finer houses in the Dunbar School neighborhood, a historically African-American area.

The Hornibrook House is a historic house at 2120 South Louisiana Street in Little Rock, Arkansas. It is a two-story brick structure, with the irregular massing and projecting gables typical of the Queen Anne Victorian style. Its wraparound porch is festooned with detailed woodwork, with turned posts and balustrade. A three-story rounded turret stands at one corner of the house, topped by an octagonal roof. Built in 1888, it is one of the state's finest examples of Queen Anne architecture, with unrivalled exterior and interior detail. It was built for James Hornibrook, a prominent local businessman.

The Leiper-Scott House is a historic house at 312 South Pulaski Street in Little Rock, Arkansas. It is a single-story brick structure, with a hip roof adorned with gabled and hipped projections and dormers in an asymmetrical style typical of the Queen Anne period. A porch extends across part of the front around to the side, supported by Tuscan columns mounted on brick piers, with a balustrade between them. The house was built in 1902 for Eric Leiper, owner of a local brickyard, and is locally unusual as a relatively modestly-scaled house built in brick.

The Miller House is a historic house at 1853 South Ringo Street in Little Rock, Arkansas. Built in 1906 and twice enlarged by the same owner, the house is a reflection of the effect of segregation in the United States. Now a two-story brick-faced Craftsman-styled structured, it was originally built as a modest single-story cottage typical of the segregated African-American neighborhood in which it was located. It was purchased in 1924 by Arthur T. Miller, who was employed in a comparatively secure position as a railroad mail clerk. Prevented by segregation from moving to more affluent neighborhoods, Miller chose to enlarge the house, and then finish it in brick.

The Matthews-MacFayden House is a historic house at 206 Dooley Road in North Little Rock, Arkansas. It is a two-story brick structure, with gable-on-hip roof, and a projecting single-story gable-roofed section on the right side of the front. Decoratively corbelled brick chimneys rise at the center of the main roof, and a projecting wood-framed oriel window adds a distinctive touch to the front. The house was built in 1930 by developer Justin Matthews as part of his Edgemont development, and was designed by his company architect, Frank Carmean. It is a picturesque example of English Revival architecture.

The South Main Street Apartments Historic District encompasses a pair of identical Colonial Revival apartment houses at 2209 and 2213 Main Street in Little Rock, Arkansas. Both are two-story four-unit buildings, finished in a brick veneer and topped by a dormered hip roof. They were built in 1941, and are among the first buildings in the city to be built with funding assistance from the Federal Housing Administration. They were designed by the Little Rock firm of Bruggeman, Swaim & Allen.

The Womack House is a historic house at 1867 South Ringo Street in Little Rock, Arkansas. It is a single-story wood frame structure, with a low-pitch gable roof, weatherboard siding, and a brick foundation. A cross-gabled porch extends across the front, supported by sloping square columns. The gable ends are supported by knee brackets, and the eaves have exposed rafter ends in the Craftsman style. The house was built in 1922 for Dr. A. A. Womack, a prominent African-American doctor of the period.

The Mosaic Templars State Temple is a historic African-American fraternal benefit society building at 906 South Broadway Street in Little Rock, Arkansas. It is a two-story masonry structure, built of brick an terra cotta. The front facade is symmetrical, with ornately decorated elements rising to a parapet. It was built in 1921 to house the headquarters of the state chapter of the Mosaic Templars of America, an African-American fraternal society founded by former slaves after the American Civil War. The building was part of a complex which originally included three buildings, one of which was the organization's national headquarters; the other two buildings were destroyed by fire.






















