
Bybee Pottery was a pottery company based in Bybee, a community in Madison County, Kentucky, USA. It was founded in 1809 by Webster Cornelison and members of the same Cornelison family continued to make and sell pottery until 2011. Bybee Pottery sold a wide variety of products and encouraged customers to interact with the artisans and tour the building that had survived six generations and the Civil War.
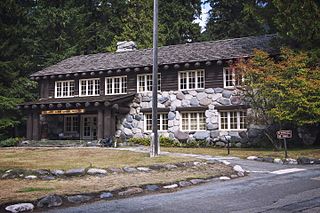
The Longmire Buildings in Mount Rainier National Park comprise the park's former administrative headquarters, and are among the most prominent examples of the National Park Service Rustic style in the national park system. They comprise the Longmire Community Building of 1927, the Administration Building of 1928, and the Longmire Service Station of 1929. Together, these structures were designated National Historic Landmarks on May 28, 1987. The administration and community buildings were designed by National Park Service staff under the direction of Thomas Chalmers Vint.

The David Gordon House and Collins Log Cabin were two historic homes located at Columbia, Missouri. The David Gordon House is a two-story, frame I-house. The 13-room structure incorporated original construction from about 1823 and several additions from the 1830s, 1890s and 1930s. The Collins Log Cabin was built in 1818, and is a single pen log house of the story and a loft design. They represent some of the first permanent dwellings in Columbia. The house, located in what is now Stephens Lake Park burned after arson in the early 1990s. The log cabin survived has been relocated from Stephens Lake Park to the campus of the Boone County Historical Society.

The Queen's Laundry Bath House is a ruinous structure in Yellowstone National Park. The log building sits on the edge of the Queen's Laundry thermal feature in the Lower Geyser Basin. The water at this location is somewhat cooler than the norm, allowing early tourists to bathe. Begun by Yellowstone park superintendent Philetus Norris, the bath house was intended to have two rooms and a dirt-covered roof, but was never completed. Begun in 1881, it may be the oldest extant park visitor structure in the National Park Service system.
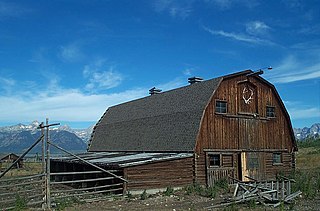
The Hunter Hereford Ranch was first homesteaded in 1909 by James Williams in the eastern portion of Jackson Hole, in what would become Grand Teton National Park. By the 1940s it was developed as a hobby ranch by William and Eileen Hunter and their foreman John Anderson. With its rustic log buildings it was used as the shooting location for the movie The Wild Country, while one structure with a stone fireplace was used in the 1963 movie Spencer's Mountain. The ranch is located on the extreme eastern edge of Jackson Hole under Shadow Mountain. It is unusual in having some areas of sagebrush-free pasture.

The Polebridge Ranger Station in Glacier National Park was the first administrative area in the park, predating the park's establishment. The ranger station was destroyed by fire, leaving the residence.

The Lower Toklat Ranger Cabin No. 18, also known as the Lower Toklat Patrol Cabin, is a log shelter in the National Park Service Rustic style in Denali National Park. The cabin is part of a network of shelters used by patrolling park rangers throughout the park. It is a standard design by the National Park Service Branch of Plans and Designs and was built in 1931. The cabin has twelve separate log dog kennels, also to a standard Park Service design.

Moose Creek Ranger Cabin No. 19, also known as Moose Creek Patrol Cabin and Moose Creek Shelter Cabin, is a log shelter in the National Park Service Rustic style in Denali National Park. The cabin is part of a network of shelters for patrolling park rangers throughout the park. It is a standard design by the National Park Service Branch of Plans and Designs and was built in 1935. The cabin has five separate log dog kennels, also to a standard Park Service design, as well as an elevated food cache.

The Bybee–Howell House is a historic house, located on Sauvie Island, Oregon, United States. It is listed on the National Register of Historic Places. As of 2010, it is part of Howell Territorial Park, administered by the Metro regional government.

The Nisqually Entrance Historic District comprises the first public entrance to Mount Rainier National Park. The district incorporates the log entrance arch typical of all Mount Rainier entrances, a log frame ranger station and checking station, a comfort station and miscellaneous service structures, all built around 1926, as well as the 1915 Superintendent's Residence and the 1908 Oscar Brown Cabin, the oldest remaining structure in the park. The buildings in the district conform to the principles of the National Park Service Rustic style that prevailed in park design of the 1920s and 1930s.

The Hodgdon Homestead Cabin was built by Jeremiah Hodgdon in 1879 in the Aspen Valley area of what became Yosemite National Park. The two-story log cabin, measuring 22 feet (6.7 m) by 30 feet (9.1 m), was located in an inholding in the park, owned by Hodgdon's descendants. In the 1950s the family proposed to demolish the structure. The National Park Service acquired it and moved it to its Pioneer Yosemite History Center at Wawona, where the restored cabin is part of an exhibit on early settlement and development of the Yosemite area. In addition to housing Hogdon, the cabin housed workers on the Great Sierra Wagon Road in the 1880s, as a patrol cabin for U.S. Army troops who managed the new national park in the 1890s, and as a historic landmark at the old Aspen Valley Resort.

The Loop C Comfort Station and the Loop D Comfort Station are public toilet facilities in Bryce Canyon National Park's North Campground, individually listed on the National Register of Historic Places in 1995 for their significance as structures relating to the park's administrative infrastructure, and for their integrity as examples of rustic architecture. The National Park Service rustic style structures were built in 1935 as part of the first planned campground in the park by Civilian Conservation Corps labor. Plans were developed by the National Park Service Branch of Plans and Designs. Similar facilities in Loops A and B were not built until the 1950s.
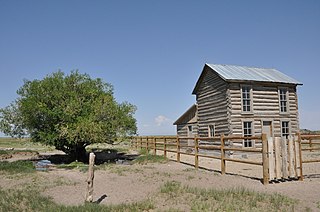
The Trujillo Homesteads are a historic ranch site near Mosca, Alamosa County, Colorado, not far from the Great Sand Dunes National Park. The area was first settled in the 1860s by Teofilo Trujillo, a Mexican sheep farmer. His son Pedro built a log cabin house beginning in 1879, along with other ranch outbuildings and structures. In 1902 the elder Trujillo's home was destroyed by fire during conflicts between English-speaking cattle ranchers and the Spanish Trujillos, who were by then major landowners in the area. The Trujillos sold their holdings, which became part the Medeno Zapata Ranch, now owned by The Nature Conservancy. The homestead area, including the surviving homestead and the ruins of the destroyed one, was declared a National Historic Landmark District in February 2012.
The Herried House, also known as Grow House, is a historic house at 4400 North Palmer-Fishook Road, near Palmer, Alaska. It is a 1+1⁄2-story log structure, built from pre-cut logs that were assembled on site. The walls are three-sided logs, notched at the corners, with the gaps filled by burlap and caulking. To the west side of the main block is a wood-frame garage which has log siding. The house was built in 1935 by the Works Progress Administration as part of the Matanuska Valley Colony, and is one of its best-preserved survivors. The first owners, Leonard and Ellie Herried, lived there 1935–38.

The Nathaniel Butterworth House is a historic residence located north of Andrew, Iowa, United States. It is one of over 217 limestone structures in Jackson County from the mid-19th century, of which 101 are houses. The Butterworth house features a five bay symmetrical facade capped by a gable roof. The stones, which were said to have been quarried on this farm, are of various sizes and shapes and are laid in courses. Unlike many of the stone houses in Jackson County, the Butterworth house makes use of Classical entablature and pilasters around the transom and the sidelights of the main entry. The double end chimneys are found on only two other stone houses in the county.

The E.R. Hays House, also known as Bybee & Davis Funeral Home, is a historic building located in Knoxville, Iowa, United States. Hays was a local lawyer who served briefly in the United States House of Representatives, replacing Edwin H. Conger who resigned to become the United States Ambassador to Brazil. Hays died a year after the house was completed. The family continued to live here until 1935 when it became the Bybee & Davis Funeral Home. The 2½-story brick structure was designed by the Des Moines architectural firm of Foster & Liebbe in a combination of the Late Victorian and Italianate styles. Victorian eclecticism is featured in the porch and the trimwork, while the Italianate is found in the building's massing. The house was listed on the National Register of Historic Places in 1984.

The Old Settlers' Association of Johnson County Cabins, also known as City Park Cabins, are historic buildings located in Iowa City, Iowa, United States. These are two log structures built by the Old Settlers' Association of Johnson County. The single-room log cabin was built in 1889 for Johnson County's semicentennial. It had been located at two different county fairground sites until it was moved to City Park in 1918. The second cabin was built here by the association in 1913. It is a dogtrot house that is meant to be a replica of an early trading post in this area. These are typical log house forms from Iowa's pioneer era whose existence are now rare. They also represent an effort by a social organization to commemorate the community's common pioneer heritage. A third element that is part of the historical designation is a bronze plaque affixed to a granite boulder. Located southwest of the cabins, it was installed in 1929 to mark a "Grand Army Tree" that was planted nearby. It is not known if the tree survives. The buildings and plaque were listed together on the National Register of Historic Places in 2013.
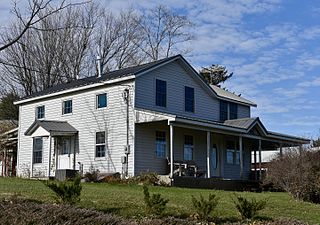
The Joseph and Clara Amanda H. Moorhead House is a historic building located east of Ely, Iowa, United States. Joseph was a native of Holmes County, Ohio and Clara was from Chemung County, New York. They settled in Putnam Township in 1855 with their two sons. The Moorhead daughters were born in Iowa. The family initially lived in a log house before the original part of this house was built in 1859. The house is the only known residential example of heavy timber-frame construction that remains in Linn County from its settlement period. This construction method was more common in barn construction. The house was originally a rectangular two-story structure with side gables. Additions and a wrap-around porch were added in later years. Two barns associated with the farm, no longer extant, were located across the road.

The Jan F. and Antonie Janko Farmstead District is an agricultural historic district located west of Ely, Iowa, United States. It was listed on the National Register of Historic Places in 2000. At the time of its nomination it consisted of seven resources, which included five contributing buildings, one contributing structure, and one non-contributing structure. The historic buildings include a two-story, wood frame, side gable house (1887); a gabled basement barn ; a gabled barn (1893); chicken house, and a single-stall garage (1910s-1930s). The corncrib is the historic structure. A three-stall garage (1972) is the non-contributing structure. The farmstead is located on a hilltop and sideslope. The house sits on the highest elevation, with the outbuildings located down the slope to the west and southwest.
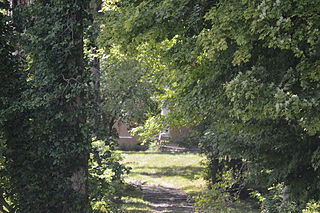
The Bybee House is a historic house in Glasgow, Kentucky. It was built for William Bybee, "a farmer, livestock trader and land speculator" in 1855, six years before the start of the American Civil War. and it was designed in the Classical Revival architectural style. It has been listed on the National Register of Historic Places since August 6, 2012.





















